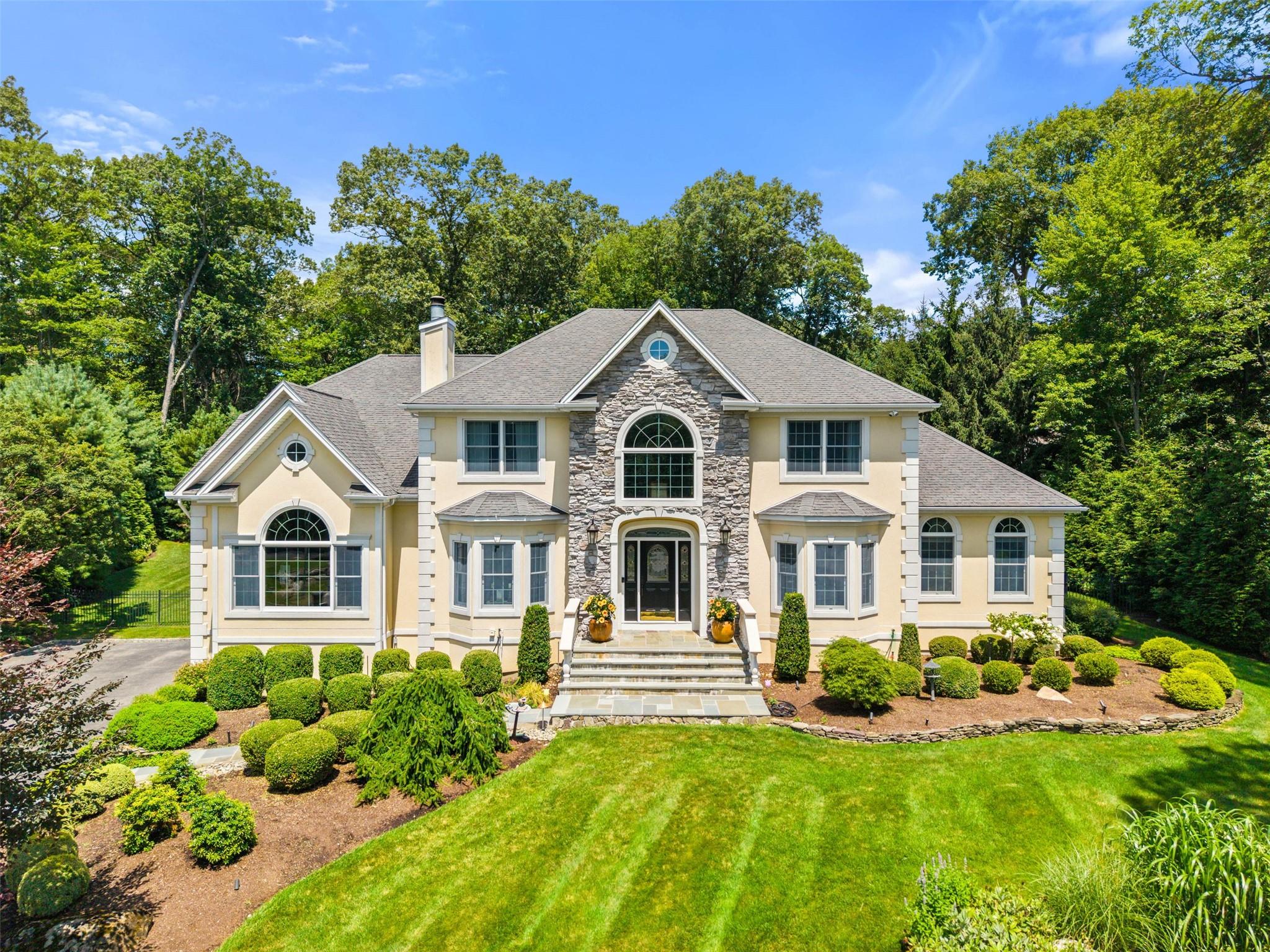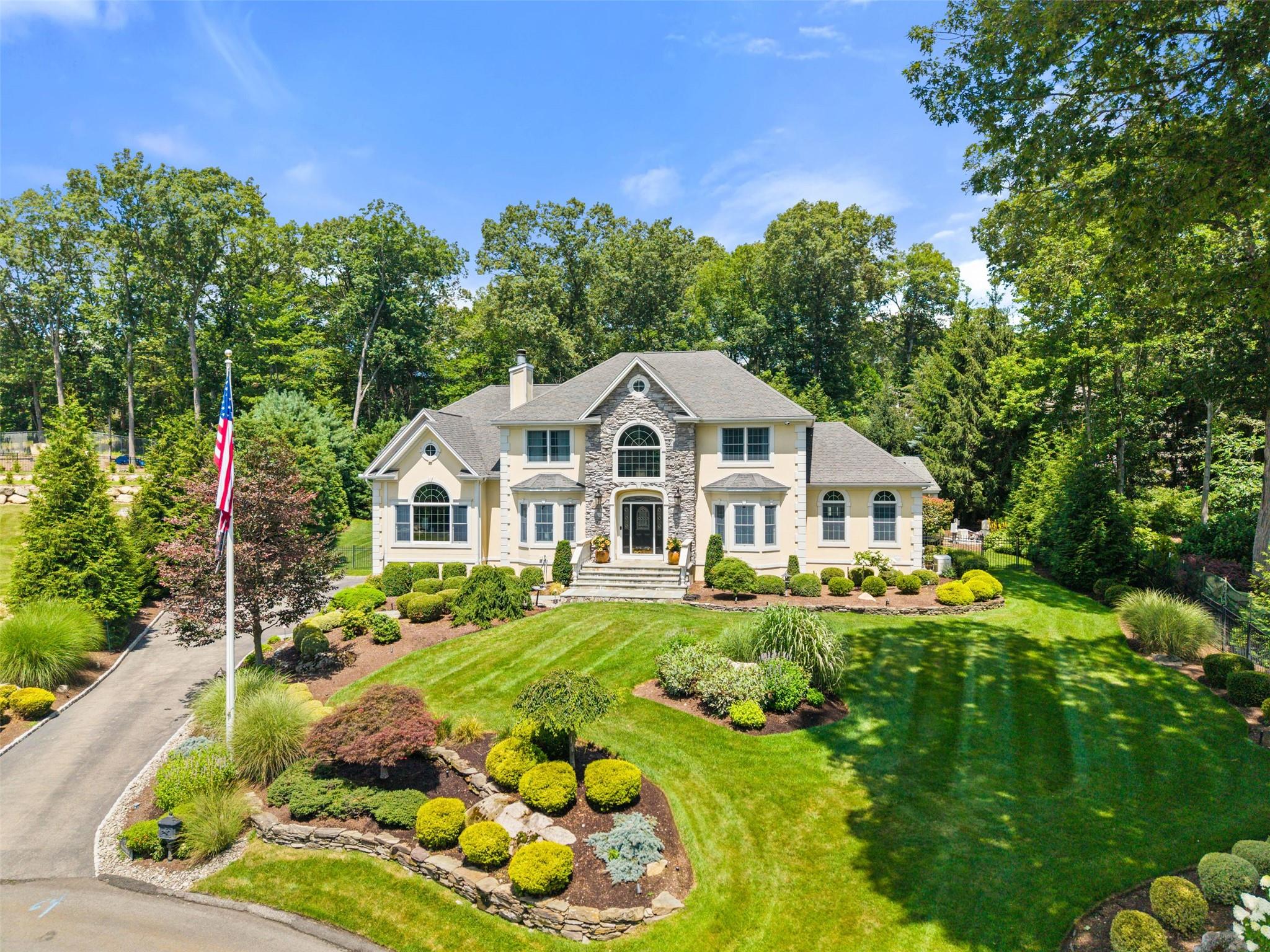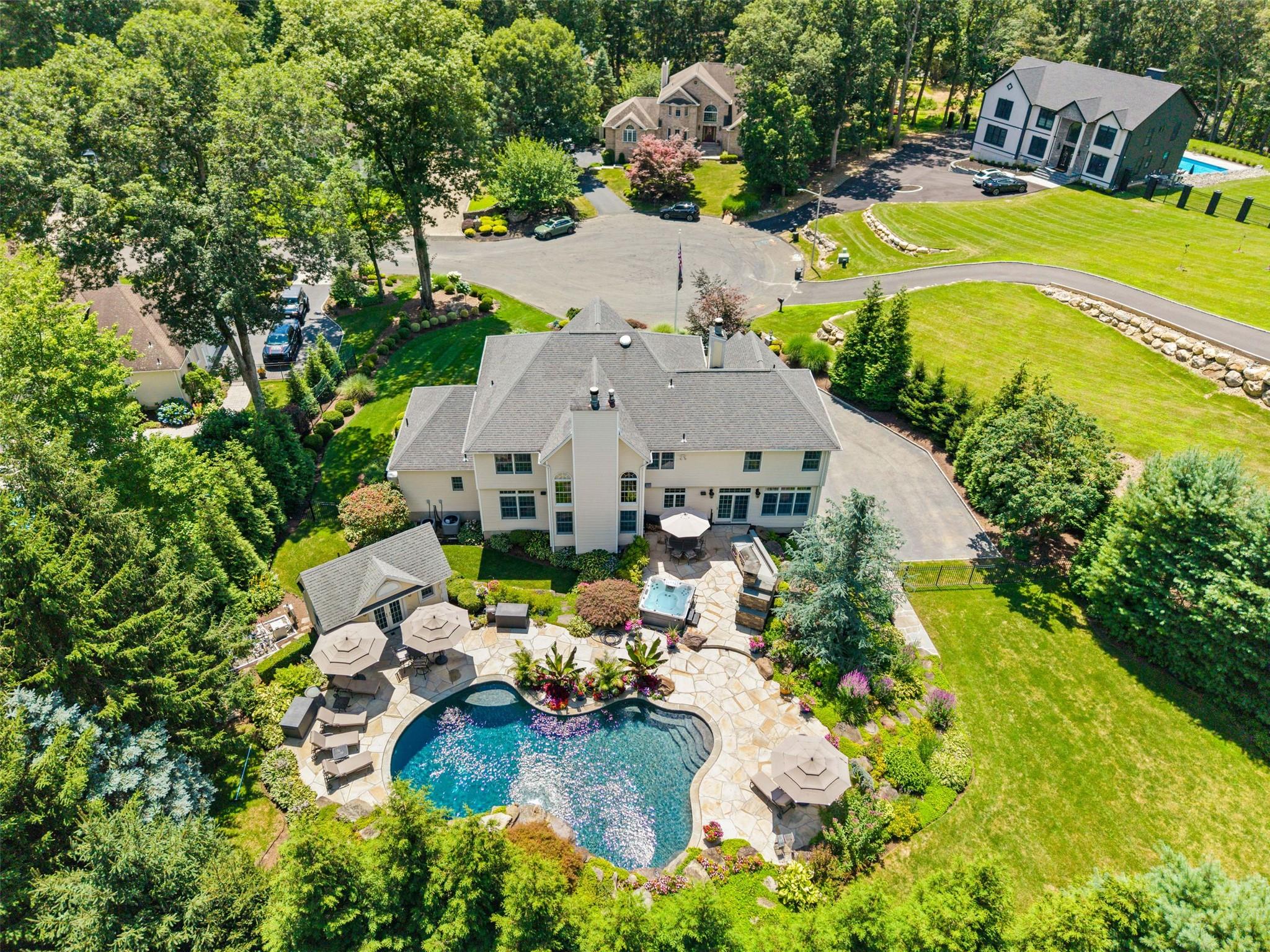


22 Perrins Peak Road, Stony Point, NY 10980
$2,000,000
5
Beds
4
Baths
4,441
Sq Ft
Single Family
Active
Listed by
Anthony F. Lando
Julia B Fee Sothebys Int. Rlty
Last updated:
September 17, 2025, 10:40 AM
MLS#
893567
Source:
OneKey MLS
About This Home
Home Facts
Single Family
4 Baths
5 Bedrooms
Built in 1999
Price Summary
2,000,000
$450 per Sq. Ft.
MLS #:
893567
Last Updated:
September 17, 2025, 10:40 AM
Added:
2 month(s) ago
Rooms & Interior
Bedrooms
Total Bedrooms:
5
Bathrooms
Total Bathrooms:
4
Full Bathrooms:
3
Interior
Living Area:
4,441 Sq. Ft.
Structure
Structure
Architectural Style:
Colonial
Building Area:
4,441 Sq. Ft.
Year Built:
1999
Lot
Lot Size (Sq. Ft):
28,314
Finances & Disclosures
Price:
$2,000,000
Price per Sq. Ft:
$450 per Sq. Ft.
Contact an Agent
Yes, I would like more information from Coldwell Banker. Please use and/or share my information with a Coldwell Banker agent to contact me about my real estate needs.
By clicking Contact I agree a Coldwell Banker Agent may contact me by phone or text message including by automated means and prerecorded messages about real estate services, and that I can access real estate services without providing my phone number. I acknowledge that I have read and agree to the Terms of Use and Privacy Notice.
Contact an Agent
Yes, I would like more information from Coldwell Banker. Please use and/or share my information with a Coldwell Banker agent to contact me about my real estate needs.
By clicking Contact I agree a Coldwell Banker Agent may contact me by phone or text message including by automated means and prerecorded messages about real estate services, and that I can access real estate services without providing my phone number. I acknowledge that I have read and agree to the Terms of Use and Privacy Notice.