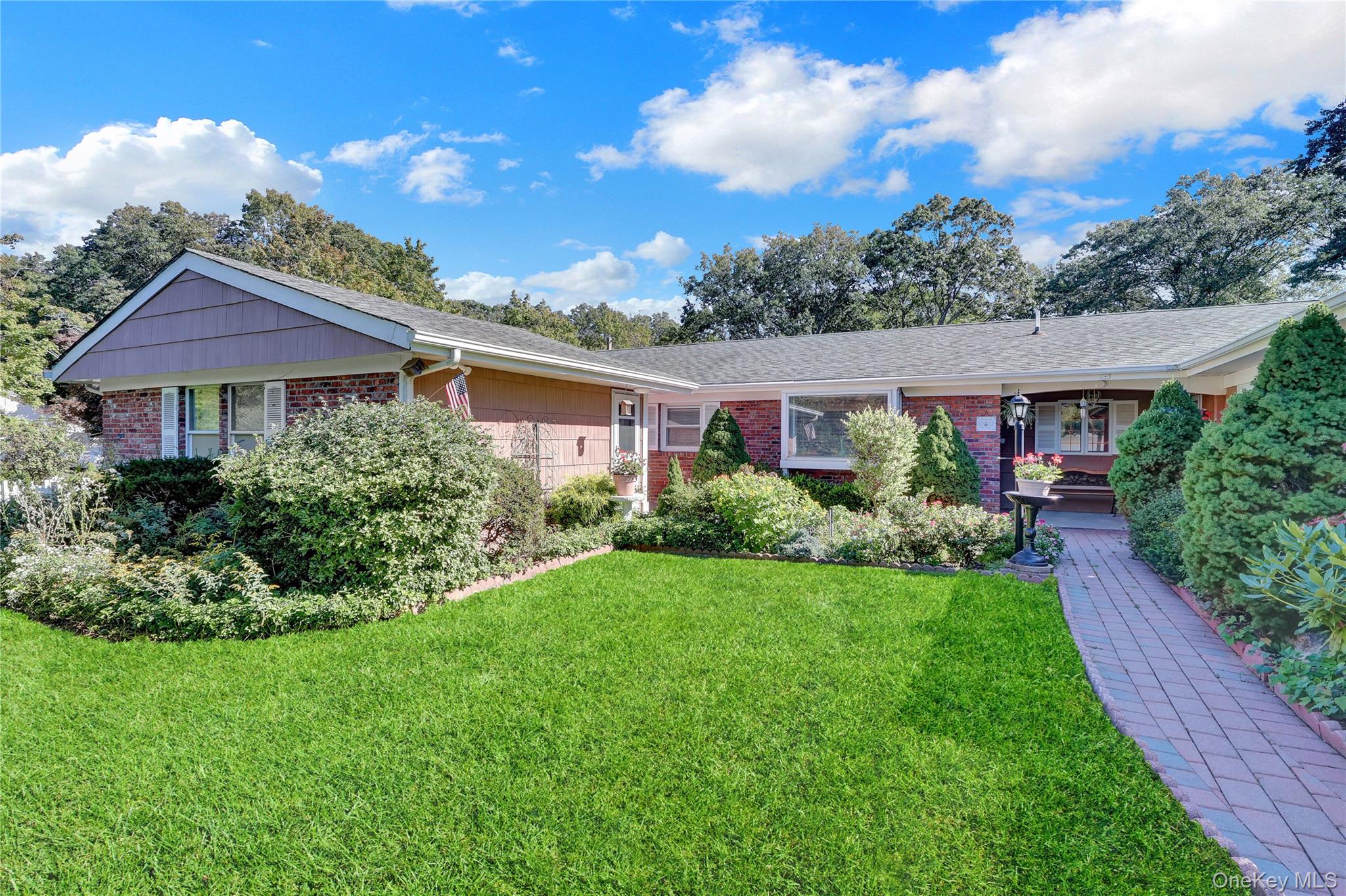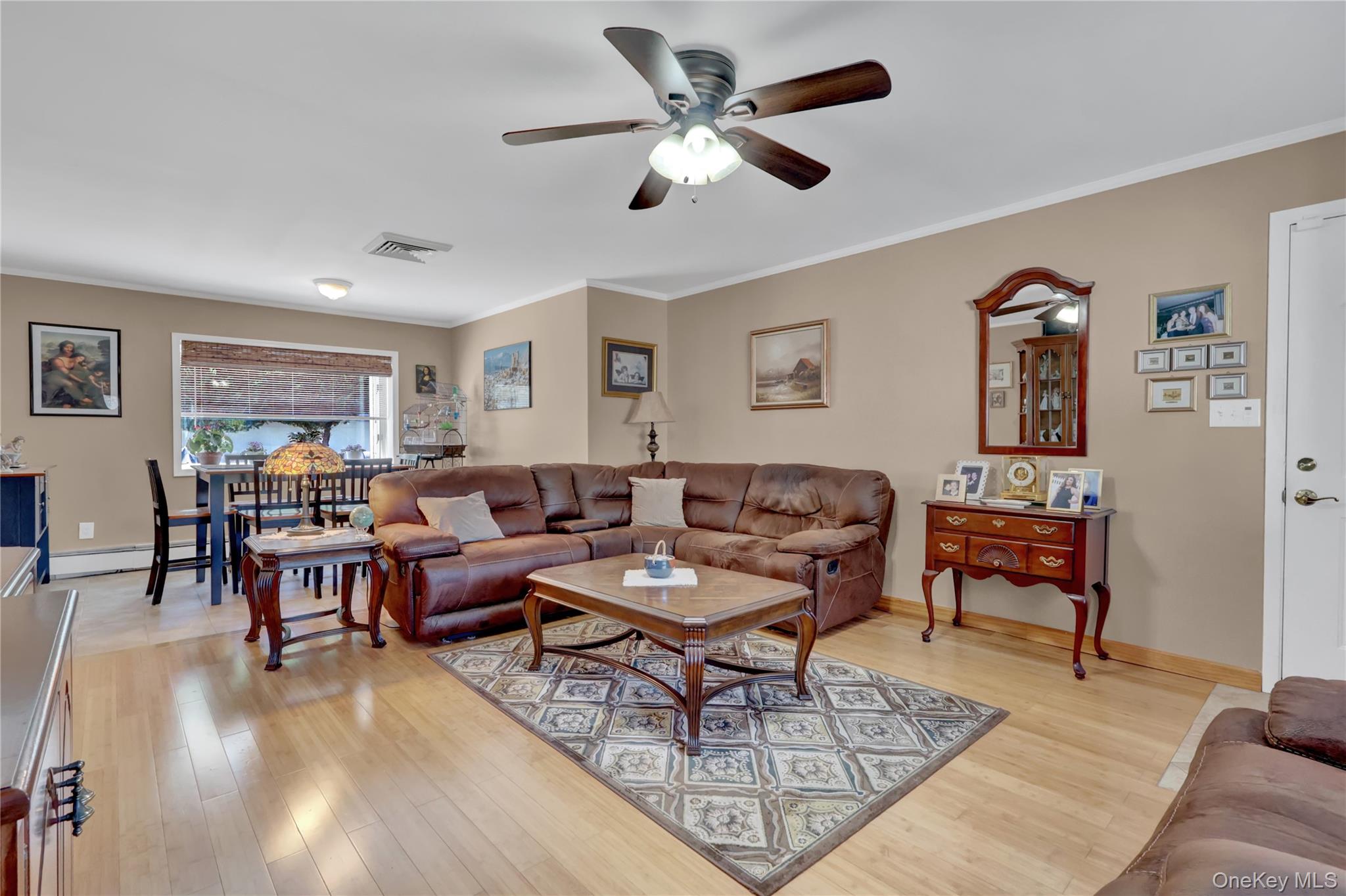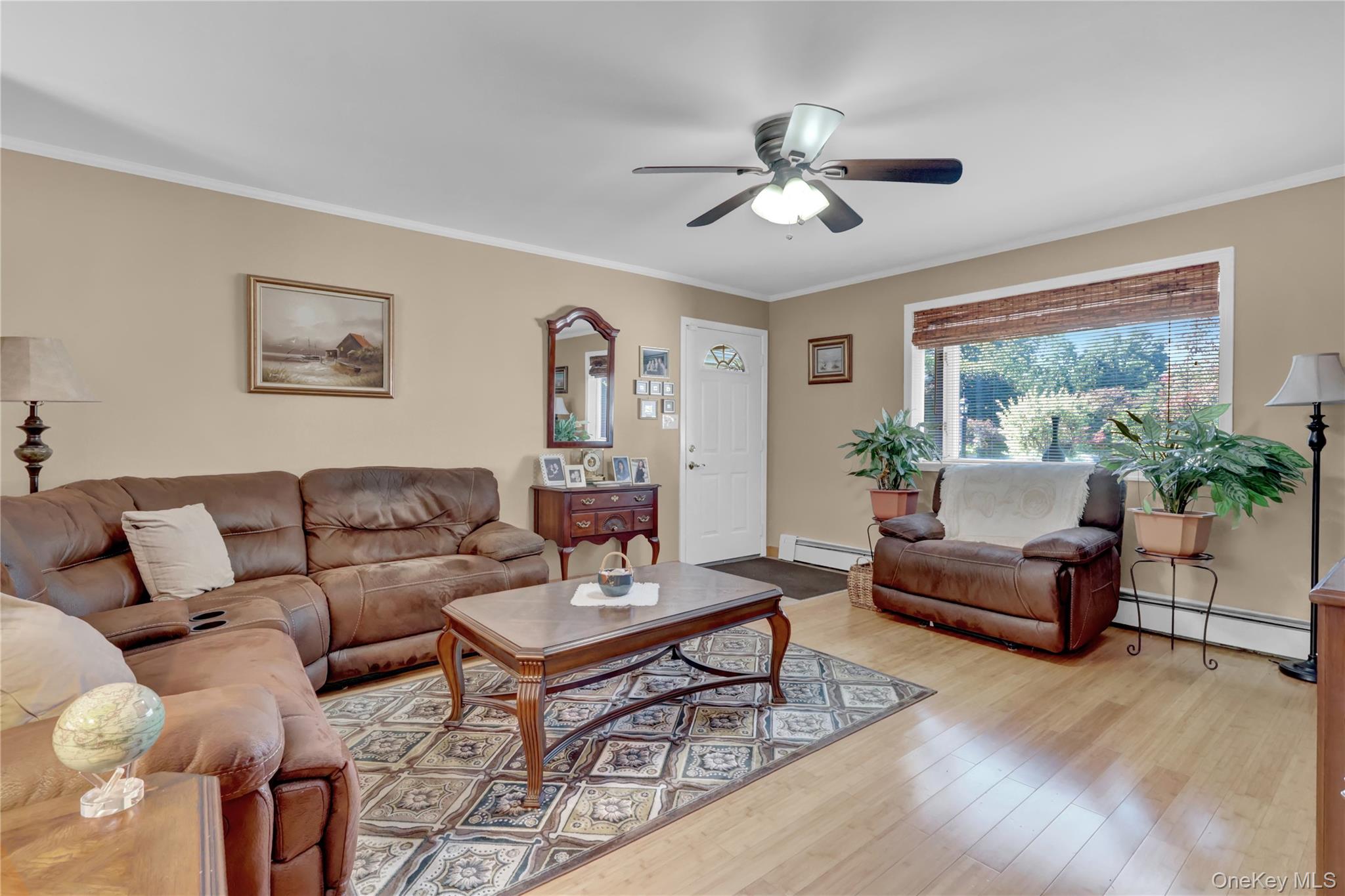


39 Pembrook Drive, Stony Brook, NY 11790
$789,000
4
Beds
3
Baths
2,400
Sq Ft
Single Family
Active
Listed by
Victor Stabile
Douglas Elliman Real Estate
Last updated:
October 16, 2025, 12:15 AM
MLS#
883459
Source:
OneKey MLS
About This Home
Home Facts
Single Family
3 Baths
4 Bedrooms
Built in 1967
Price Summary
789,000
$328 per Sq. Ft.
MLS #:
883459
Last Updated:
October 16, 2025, 12:15 AM
Added:
22 day(s) ago
Rooms & Interior
Bedrooms
Total Bedrooms:
4
Bathrooms
Total Bathrooms:
3
Full Bathrooms:
3
Interior
Living Area:
2,400 Sq. Ft.
Structure
Structure
Architectural Style:
Exp Ranch
Building Area:
2,400 Sq. Ft.
Year Built:
1967
Lot
Lot Size (Sq. Ft):
17,860
Finances & Disclosures
Price:
$789,000
Price per Sq. Ft:
$328 per Sq. Ft.
Contact an Agent
Yes, I would like more information from Coldwell Banker. Please use and/or share my information with a Coldwell Banker agent to contact me about my real estate needs.
By clicking Contact I agree a Coldwell Banker Agent may contact me by phone or text message including by automated means and prerecorded messages about real estate services, and that I can access real estate services without providing my phone number. I acknowledge that I have read and agree to the Terms of Use and Privacy Notice.
Contact an Agent
Yes, I would like more information from Coldwell Banker. Please use and/or share my information with a Coldwell Banker agent to contact me about my real estate needs.
By clicking Contact I agree a Coldwell Banker Agent may contact me by phone or text message including by automated means and prerecorded messages about real estate services, and that I can access real estate services without providing my phone number. I acknowledge that I have read and agree to the Terms of Use and Privacy Notice.