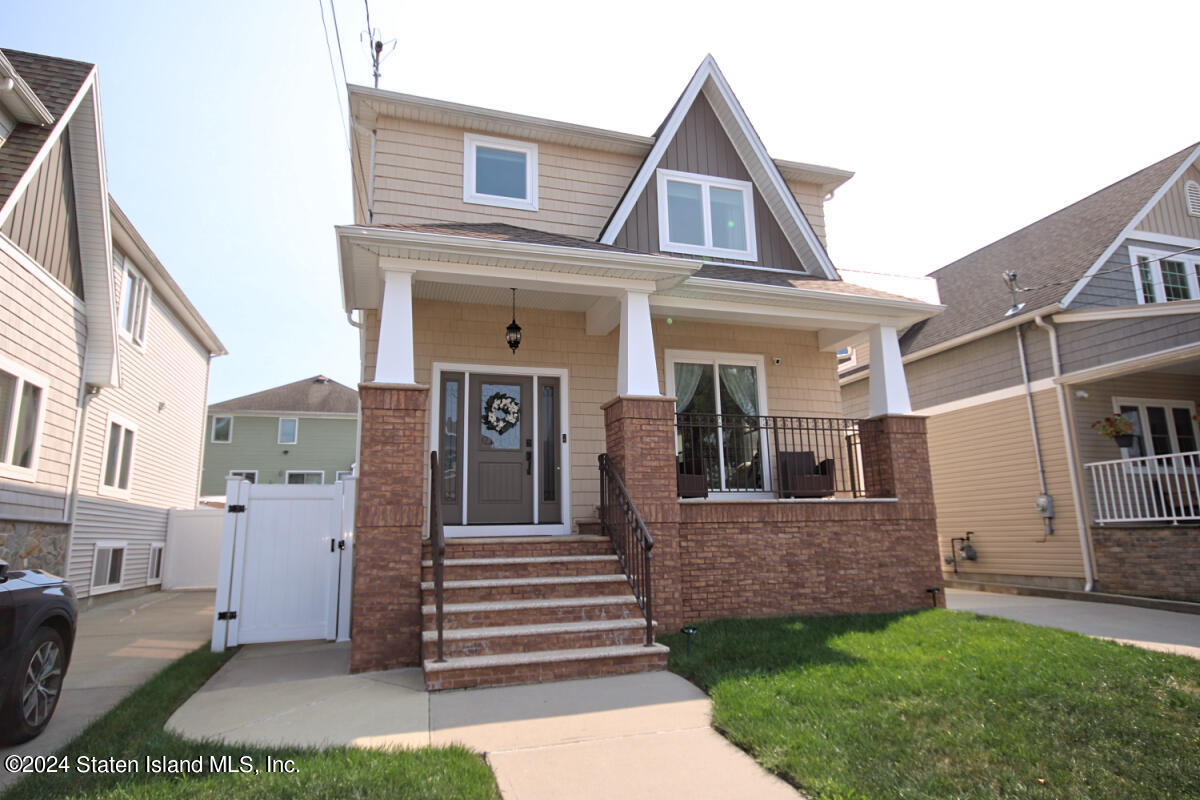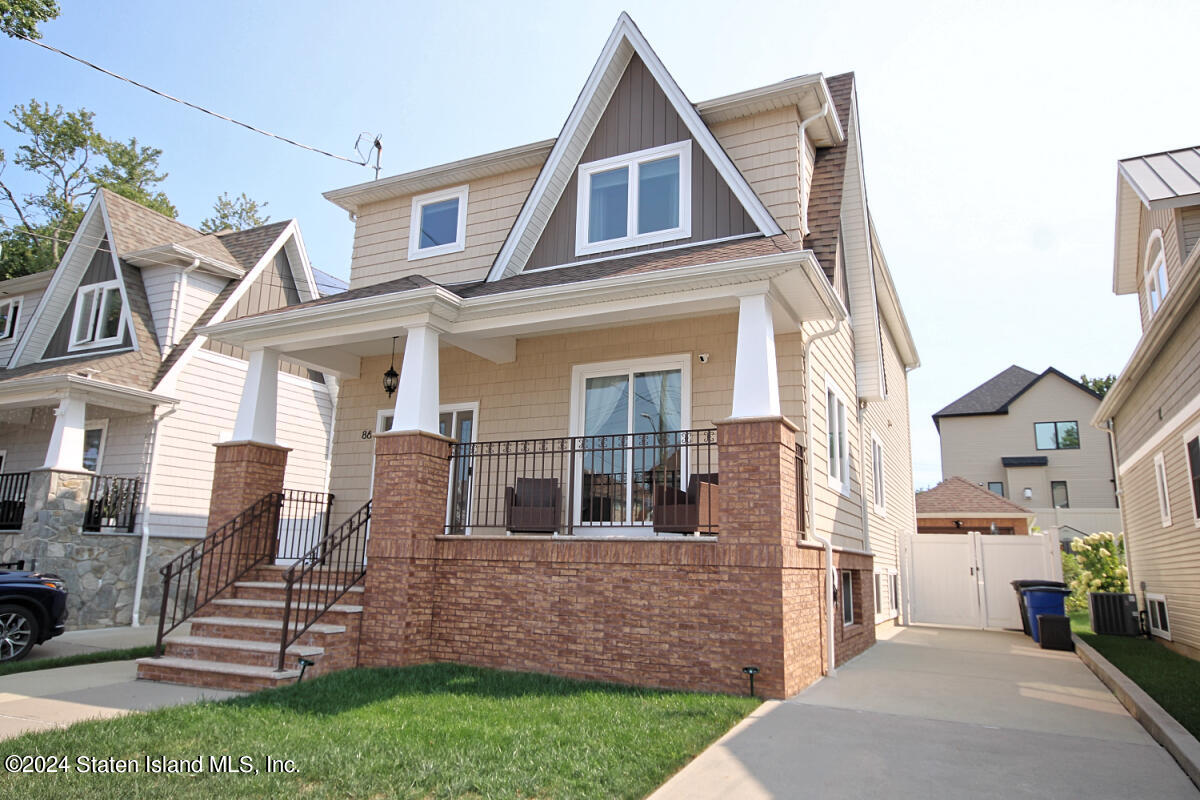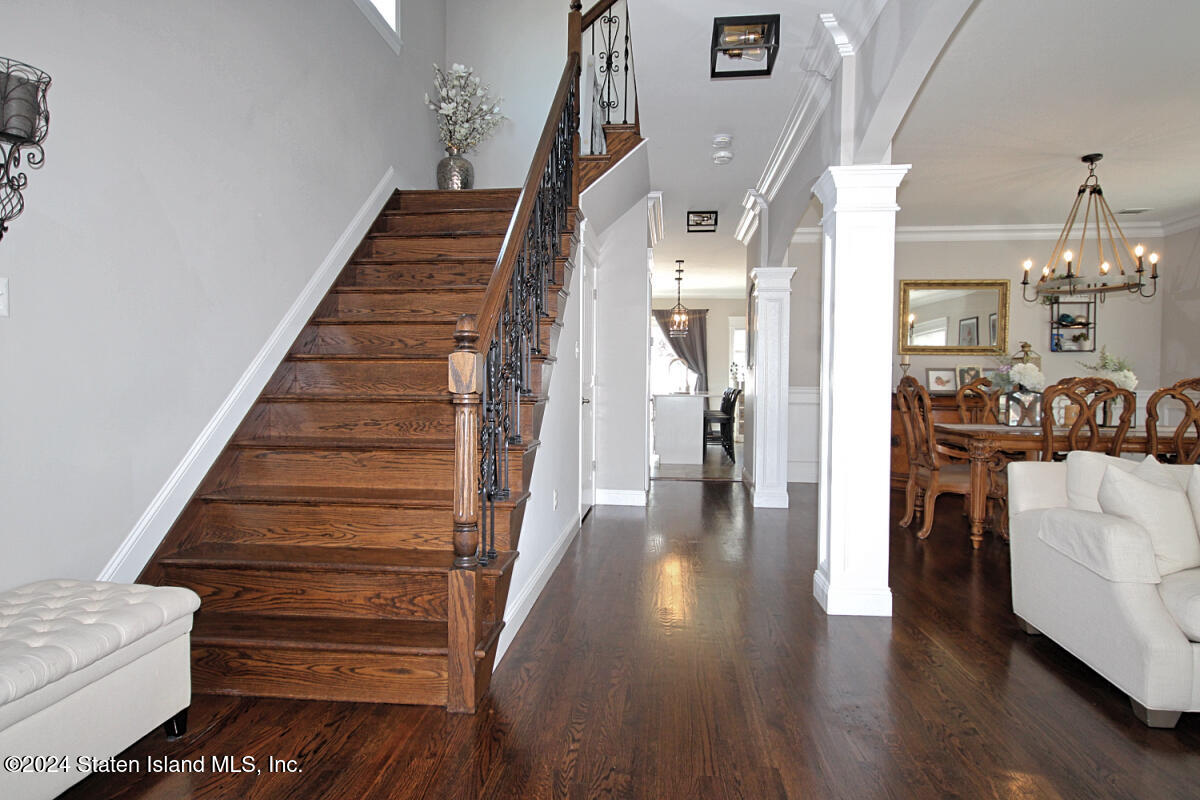


86 Serrell Avenue, Staten Island, NY 10312
Active
Listed by
Tracy A Tessitore
Mak Estates
917-816-2156
Last updated:
April 29, 2025, 04:24 PM
MLS#
2501557
Source:
NY SIBOR
About This Home
Home Facts
Multi-Family
4 Baths
4 Bedrooms
Built in 2017
Price Summary
1,474,000
$565 per Sq. Ft.
MLS #:
2501557
Last Updated:
April 29, 2025, 04:24 PM
Added:
1 month(s) ago
Rooms & Interior
Bedrooms
Total Bedrooms:
4
Bathrooms
Total Bathrooms:
4
Full Bathrooms:
1
Interior
Living Area:
2,606 Sq. Ft.
Structure
Structure
Architectural Style:
Colonial
Building Area:
2,606 Sq. Ft.
Year Built:
2017
Lot
Lot Size (Sq. Ft):
3,920
Finances & Disclosures
Price:
$1,474,000
Price per Sq. Ft:
$565 per Sq. Ft.
Contact an Agent
Yes, I would like more information from Coldwell Banker. Please use and/or share my information with a Coldwell Banker agent to contact me about my real estate needs.
By clicking Contact I agree a Coldwell Banker Agent may contact me by phone or text message including by automated means and prerecorded messages about real estate services, and that I can access real estate services without providing my phone number. I acknowledge that I have read and agree to the Terms of Use and Privacy Notice.
Contact an Agent
Yes, I would like more information from Coldwell Banker. Please use and/or share my information with a Coldwell Banker agent to contact me about my real estate needs.
By clicking Contact I agree a Coldwell Banker Agent may contact me by phone or text message including by automated means and prerecorded messages about real estate services, and that I can access real estate services without providing my phone number. I acknowledge that I have read and agree to the Terms of Use and Privacy Notice.