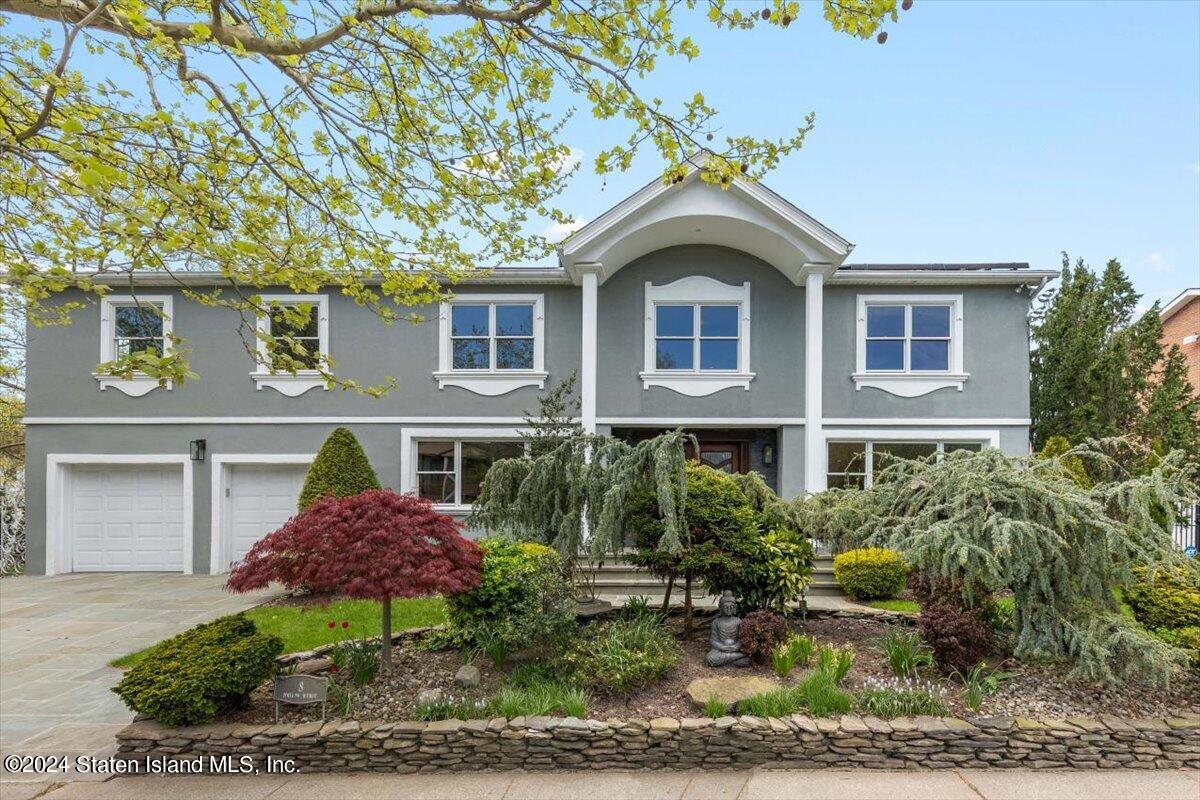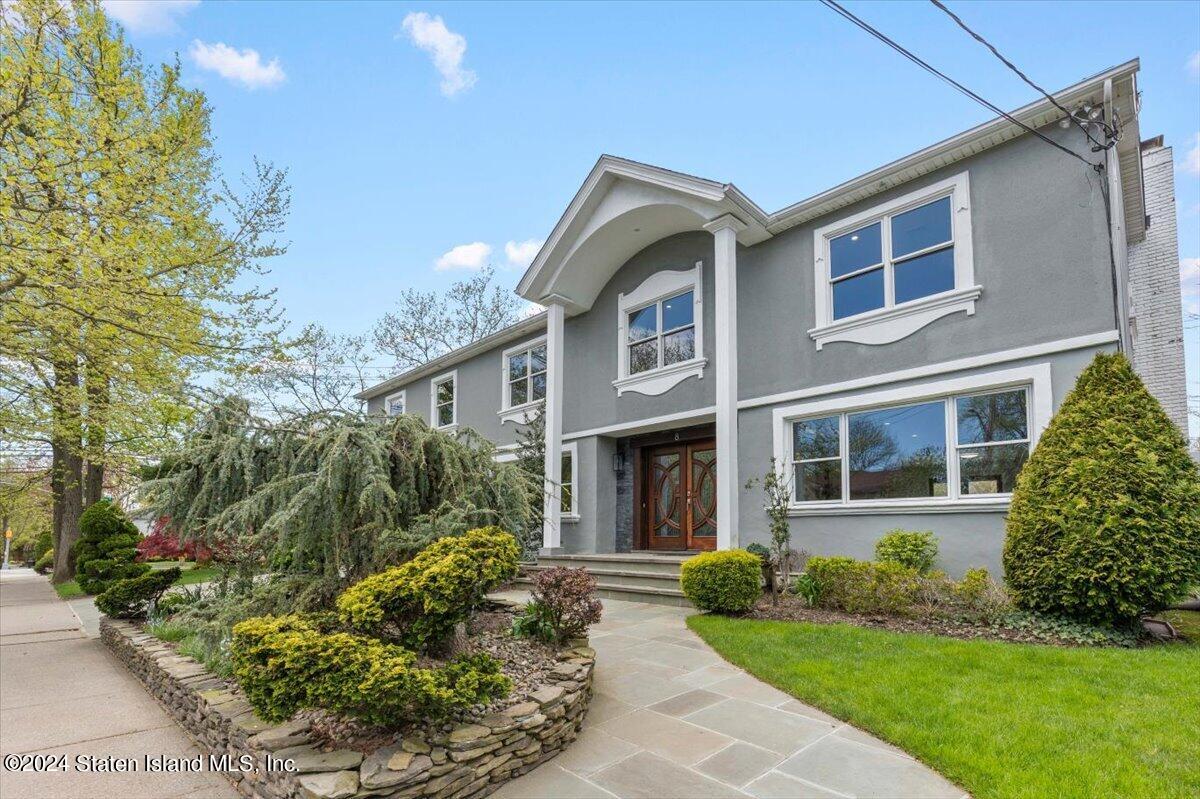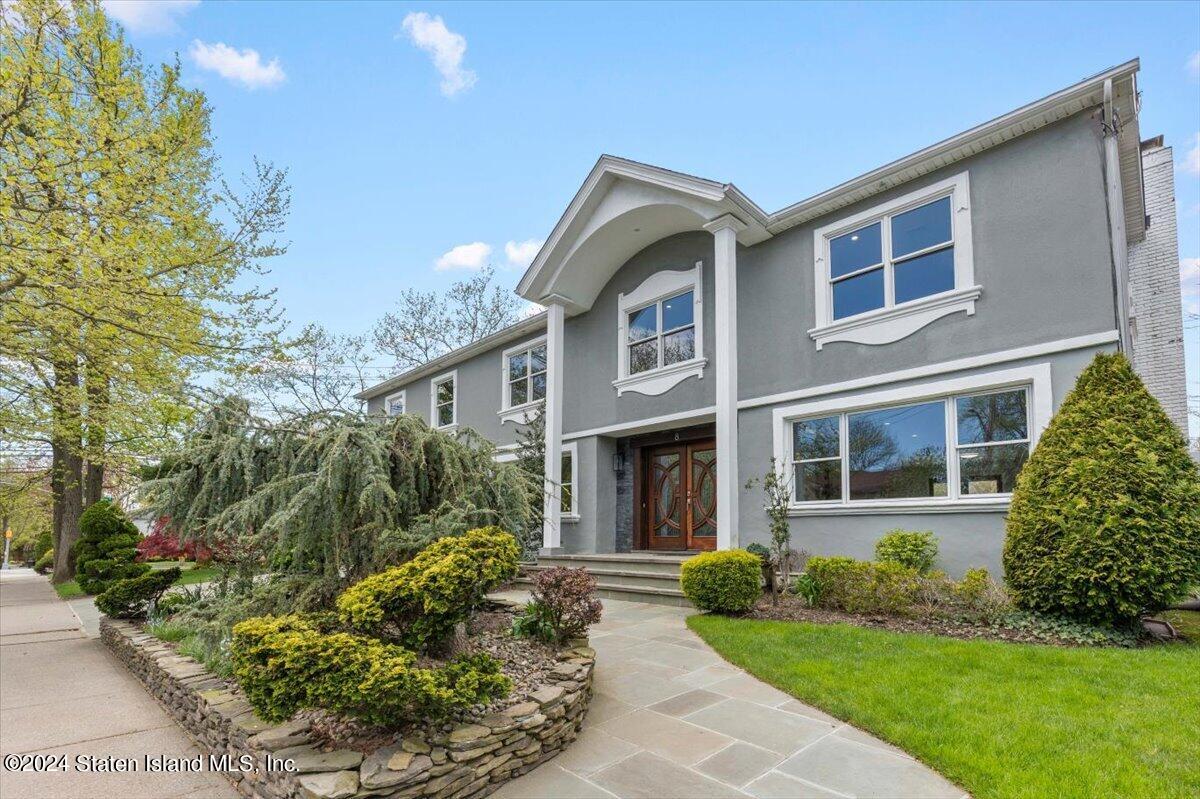


8 Poillon Avenue, Staten Island, NY 10312
Active
Listed by
718-447-3000
Last updated:
July 17, 2025, 02:44 PM
MLS#
2501012
Source:
NY SIBOR
About This Home
Home Facts
Multi-Family
4 Baths
6 Bedrooms
Built in 1978
Price Summary
1,700,000
$485 per Sq. Ft.
MLS #:
2501012
Last Updated:
July 17, 2025, 02:44 PM
Added:
5 month(s) ago
Rooms & Interior
Bedrooms
Total Bedrooms:
6
Bathrooms
Total Bathrooms:
4
Full Bathrooms:
3
Interior
Living Area:
3,502 Sq. Ft.
Structure
Structure
Building Area:
3,502 Sq. Ft.
Year Built:
1978
Lot
Lot Size (Sq. Ft):
10,550
Finances & Disclosures
Price:
$1,700,000
Price per Sq. Ft:
$485 per Sq. Ft.
Contact an Agent
Yes, I would like more information from Coldwell Banker. Please use and/or share my information with a Coldwell Banker agent to contact me about my real estate needs.
By clicking Contact I agree a Coldwell Banker Agent may contact me by phone or text message including by automated means and prerecorded messages about real estate services, and that I can access real estate services without providing my phone number. I acknowledge that I have read and agree to the Terms of Use and Privacy Notice.
Contact an Agent
Yes, I would like more information from Coldwell Banker. Please use and/or share my information with a Coldwell Banker agent to contact me about my real estate needs.
By clicking Contact I agree a Coldwell Banker Agent may contact me by phone or text message including by automated means and prerecorded messages about real estate services, and that I can access real estate services without providing my phone number. I acknowledge that I have read and agree to the Terms of Use and Privacy Notice.