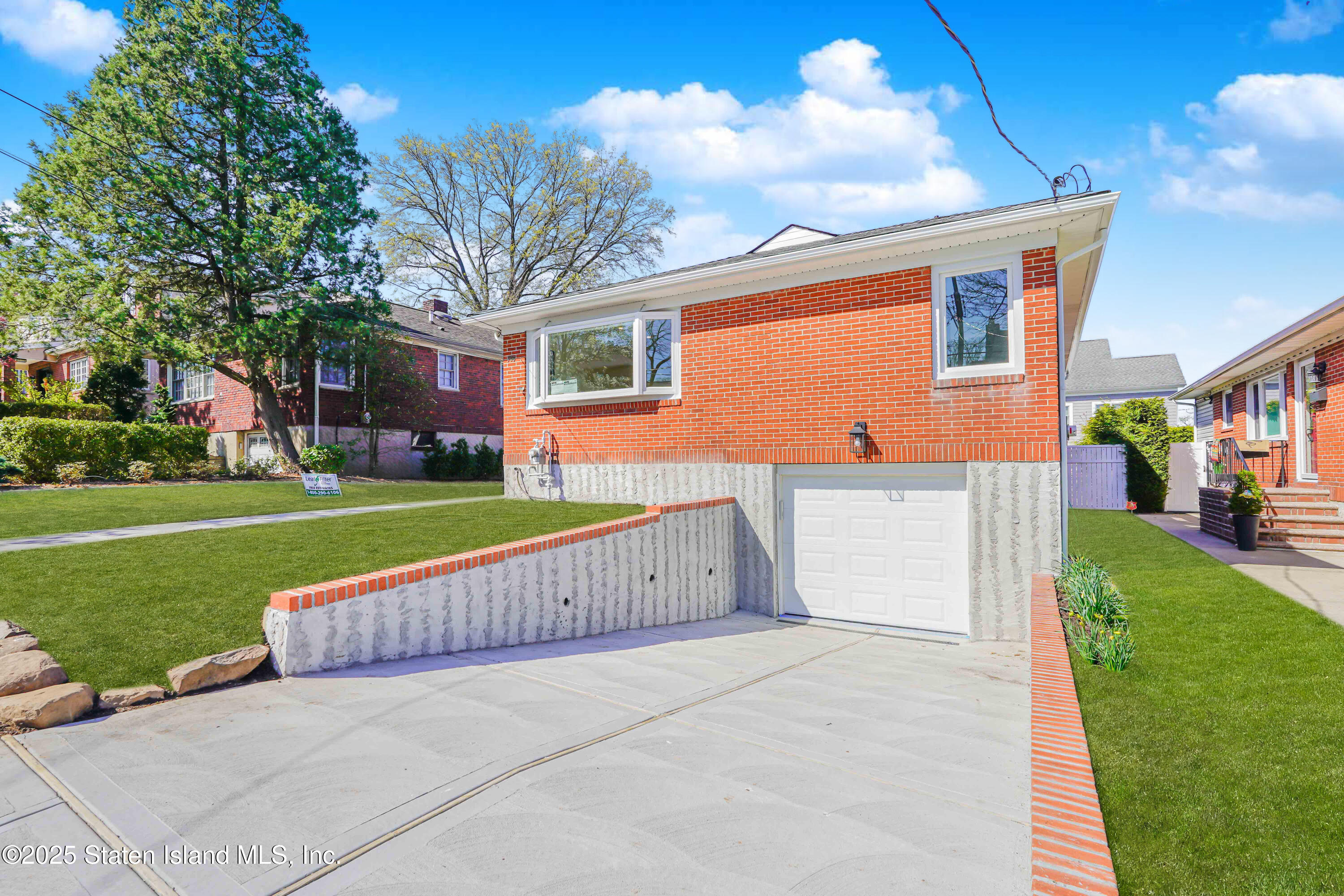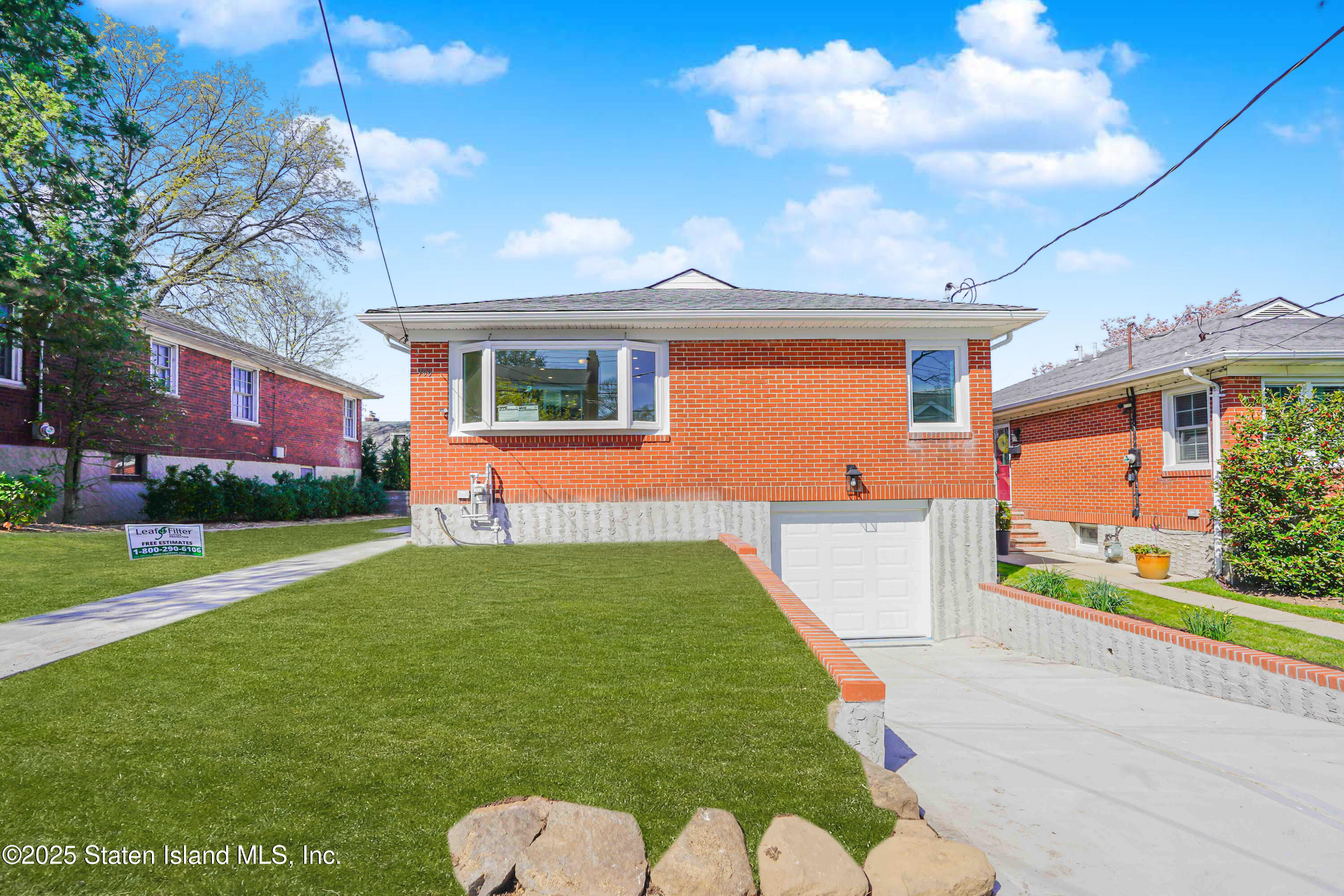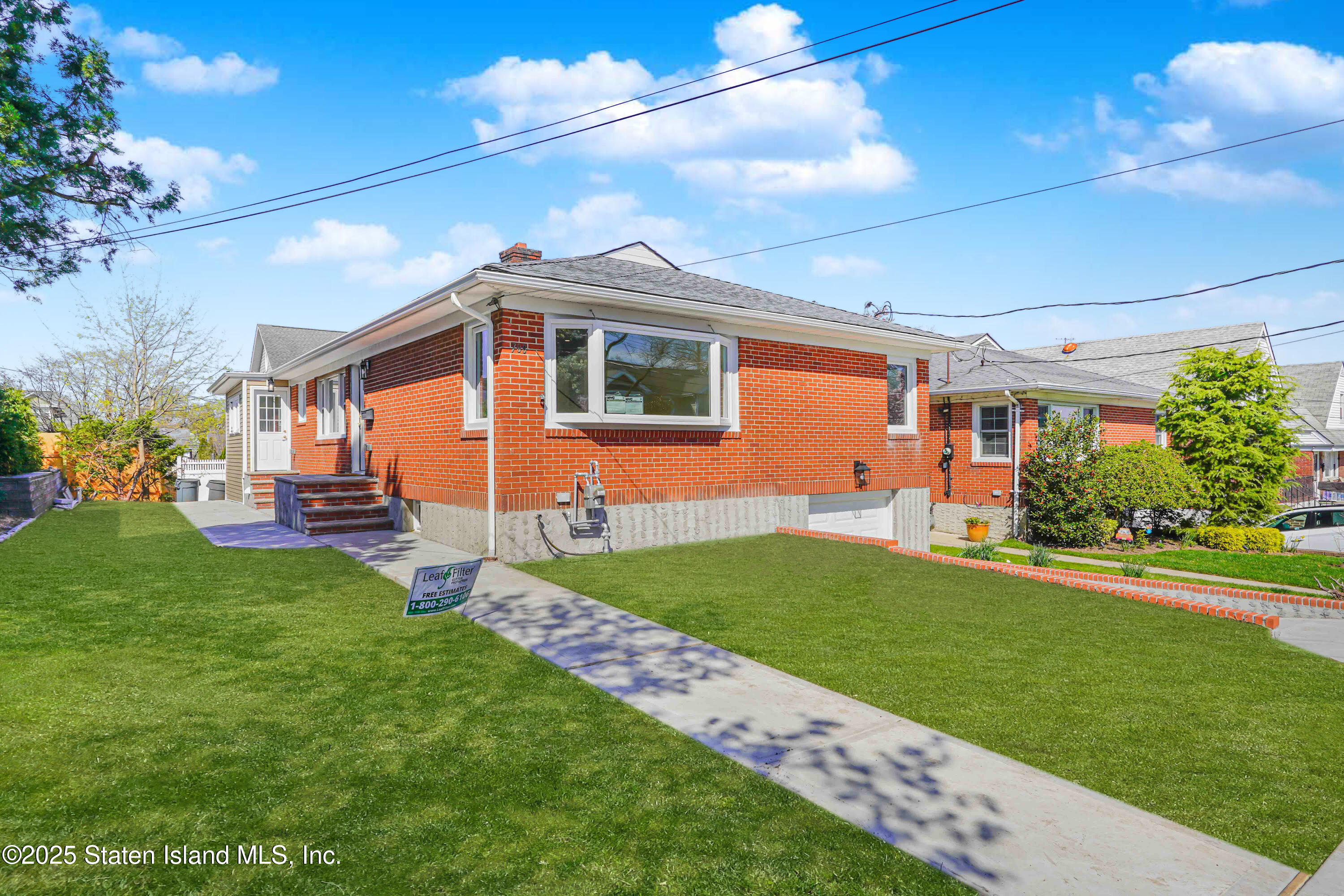


708 Pelton Avenue, Staten Island, NY 10310
Active
Listed by
Lauren Levert
RE/MAX Edge
718-288-3835
Last updated:
April 29, 2025, 02:35 PM
MLS#
2502162
Source:
NY SIBOR
About This Home
Home Facts
Single Family
2 Baths
3 Bedrooms
Built in 1950
Price Summary
975,000
$704 per Sq. Ft.
MLS #:
2502162
Last Updated:
April 29, 2025, 02:35 PM
Added:
18 day(s) ago
Rooms & Interior
Bedrooms
Total Bedrooms:
3
Bathrooms
Total Bathrooms:
2
Full Bathrooms:
1
Interior
Living Area:
1,384 Sq. Ft.
Structure
Structure
Architectural Style:
Raised Ranch
Building Area:
1,384 Sq. Ft.
Year Built:
1950
Lot
Lot Size (Sq. Ft):
4,791
Finances & Disclosures
Price:
$975,000
Price per Sq. Ft:
$704 per Sq. Ft.
Contact an Agent
Yes, I would like more information from Coldwell Banker. Please use and/or share my information with a Coldwell Banker agent to contact me about my real estate needs.
By clicking Contact I agree a Coldwell Banker Agent may contact me by phone or text message including by automated means and prerecorded messages about real estate services, and that I can access real estate services without providing my phone number. I acknowledge that I have read and agree to the Terms of Use and Privacy Notice.
Contact an Agent
Yes, I would like more information from Coldwell Banker. Please use and/or share my information with a Coldwell Banker agent to contact me about my real estate needs.
By clicking Contact I agree a Coldwell Banker Agent may contact me by phone or text message including by automated means and prerecorded messages about real estate services, and that I can access real estate services without providing my phone number. I acknowledge that I have read and agree to the Terms of Use and Privacy Notice.