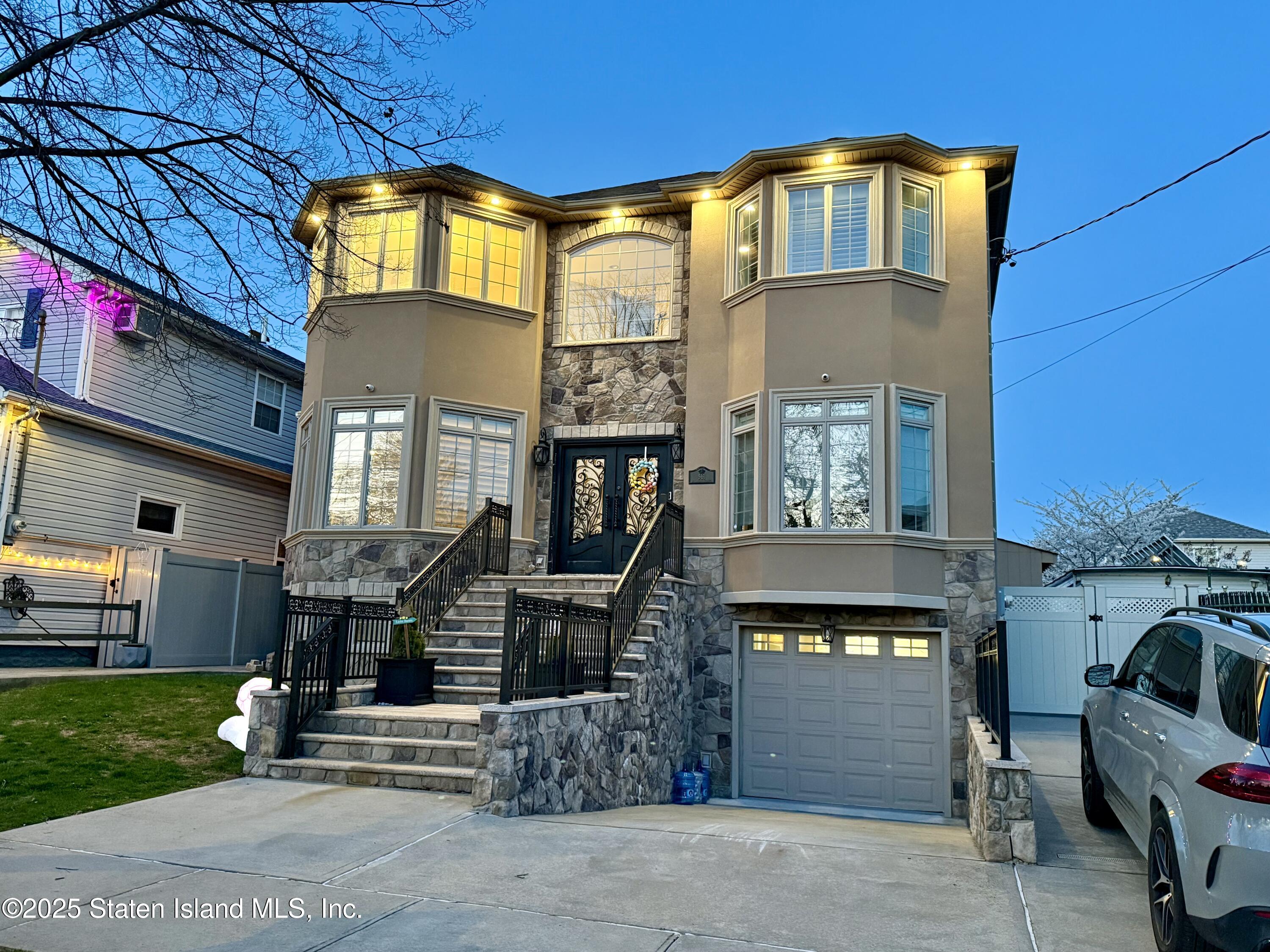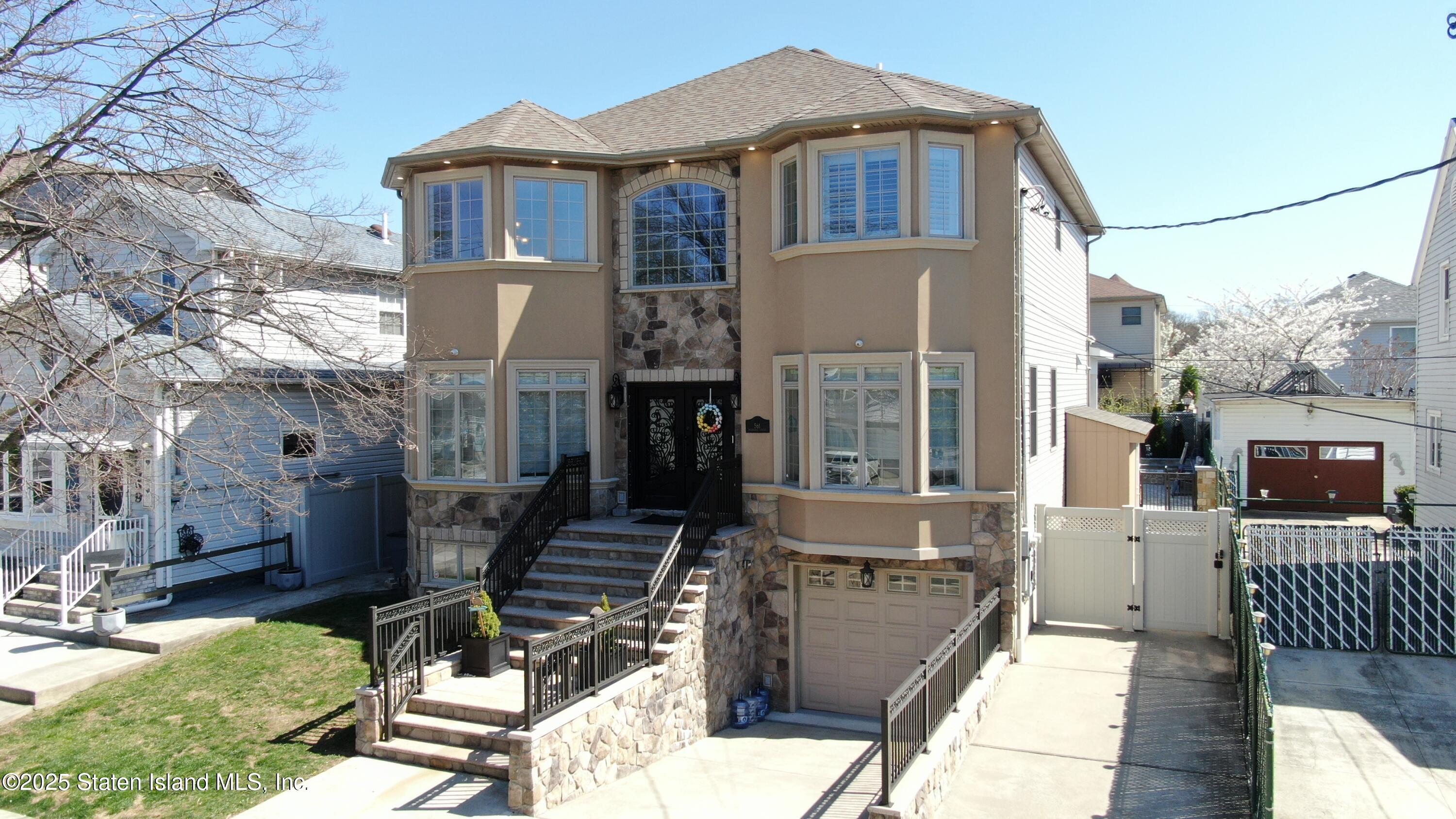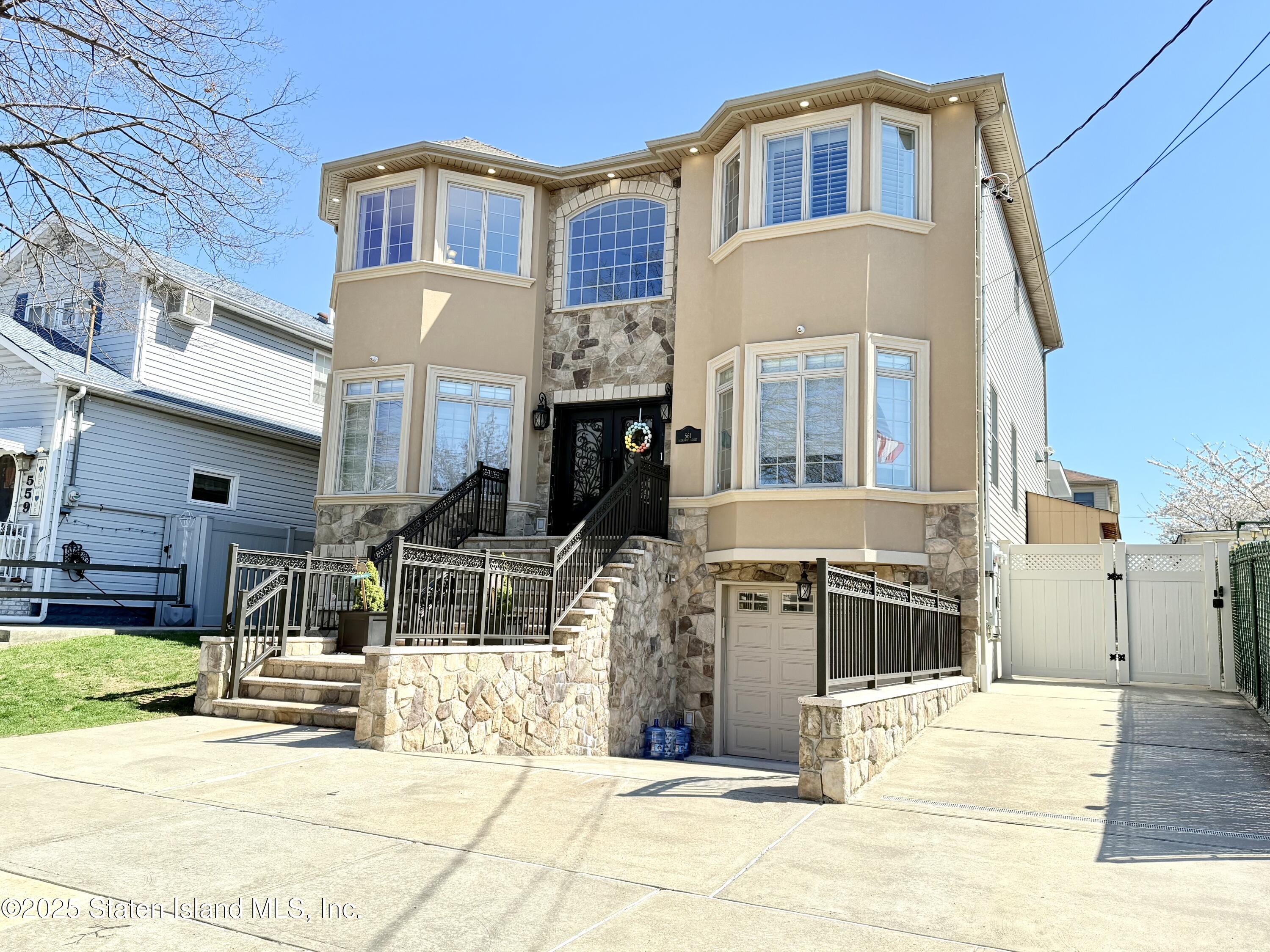


561 Rockaway Street, Staten Island, NY 10307
Active
Listed by
Eric Bacelli
RE/MAX Elite
718-576-2400
Last updated:
April 16, 2025, 02:38 PM
MLS#
2501937
Source:
NY SIBOR
About This Home
Home Facts
Multi-Family
5 Baths
4 Bedrooms
Built in 2017
Price Summary
1,849,000
$616 per Sq. Ft.
MLS #:
2501937
Last Updated:
April 16, 2025, 02:38 PM
Added:
22 day(s) ago
Rooms & Interior
Bedrooms
Total Bedrooms:
4
Bathrooms
Total Bathrooms:
5
Full Bathrooms:
3
Interior
Living Area:
3,000 Sq. Ft.
Structure
Structure
Architectural Style:
Colonial
Building Area:
3,000 Sq. Ft.
Year Built:
2017
Lot
Lot Size (Sq. Ft):
4,791
Finances & Disclosures
Price:
$1,849,000
Price per Sq. Ft:
$616 per Sq. Ft.
Contact an Agent
Yes, I would like more information from Coldwell Banker. Please use and/or share my information with a Coldwell Banker agent to contact me about my real estate needs.
By clicking Contact I agree a Coldwell Banker Agent may contact me by phone or text message including by automated means and prerecorded messages about real estate services, and that I can access real estate services without providing my phone number. I acknowledge that I have read and agree to the Terms of Use and Privacy Notice.
Contact an Agent
Yes, I would like more information from Coldwell Banker. Please use and/or share my information with a Coldwell Banker agent to contact me about my real estate needs.
By clicking Contact I agree a Coldwell Banker Agent may contact me by phone or text message including by automated means and prerecorded messages about real estate services, and that I can access real estate services without providing my phone number. I acknowledge that I have read and agree to the Terms of Use and Privacy Notice.