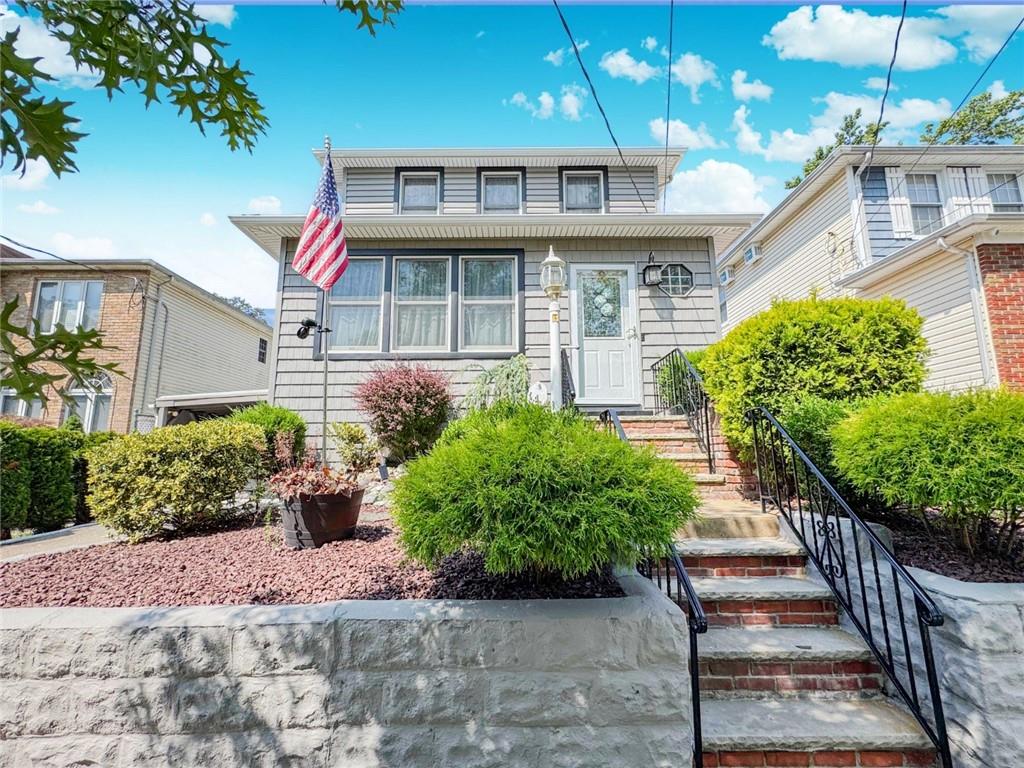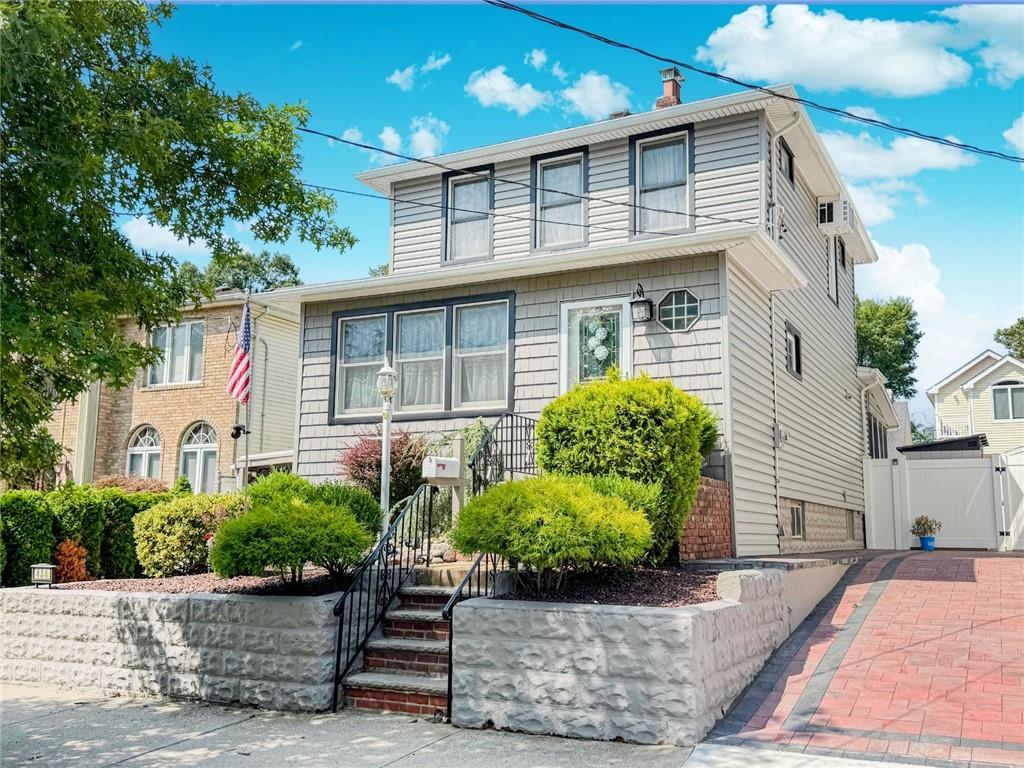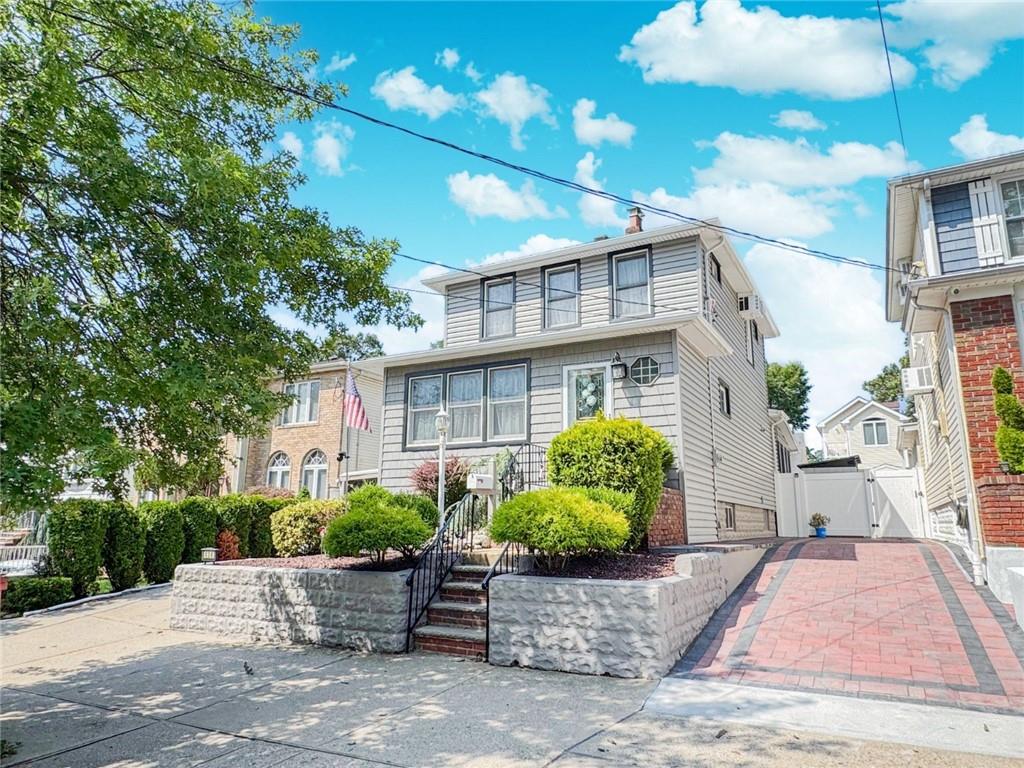


434 Yetman Avenue, Staten Island, NY 10307
$699,900
3
Beds
2
Baths
1,184
Sq Ft
Single Family
Active
Listed by
Alejandra Ghiano-Disalvo
RE/MAX Edge
718-612-3088
Last updated:
July 30, 2025, 11:09 AM
MLS#
494497
Source:
BROOKLYN
About This Home
Home Facts
Single Family
2 Baths
3 Bedrooms
Built in 1935
Price Summary
699,900
$591 per Sq. Ft.
MLS #:
494497
Last Updated:
July 30, 2025, 11:09 AM
Added:
7 day(s) ago
Rooms & Interior
Bedrooms
Total Bedrooms:
3
Bathrooms
Total Bathrooms:
2
Full Bathrooms:
1
Interior
Living Area:
1,184 Sq. Ft.
Structure
Structure
Architectural Style:
Colonial
Building Area:
1,184 Sq. Ft.
Year Built:
1935
Lot
Lot Size (Sq. Ft):
3,300
Finances & Disclosures
Price:
$699,900
Price per Sq. Ft:
$591 per Sq. Ft.
Contact an Agent
Yes, I would like more information from Coldwell Banker. Please use and/or share my information with a Coldwell Banker agent to contact me about my real estate needs.
By clicking Contact I agree a Coldwell Banker Agent may contact me by phone or text message including by automated means and prerecorded messages about real estate services, and that I can access real estate services without providing my phone number. I acknowledge that I have read and agree to the Terms of Use and Privacy Notice.
Contact an Agent
Yes, I would like more information from Coldwell Banker. Please use and/or share my information with a Coldwell Banker agent to contact me about my real estate needs.
By clicking Contact I agree a Coldwell Banker Agent may contact me by phone or text message including by automated means and prerecorded messages about real estate services, and that I can access real estate services without providing my phone number. I acknowledge that I have read and agree to the Terms of Use and Privacy Notice.