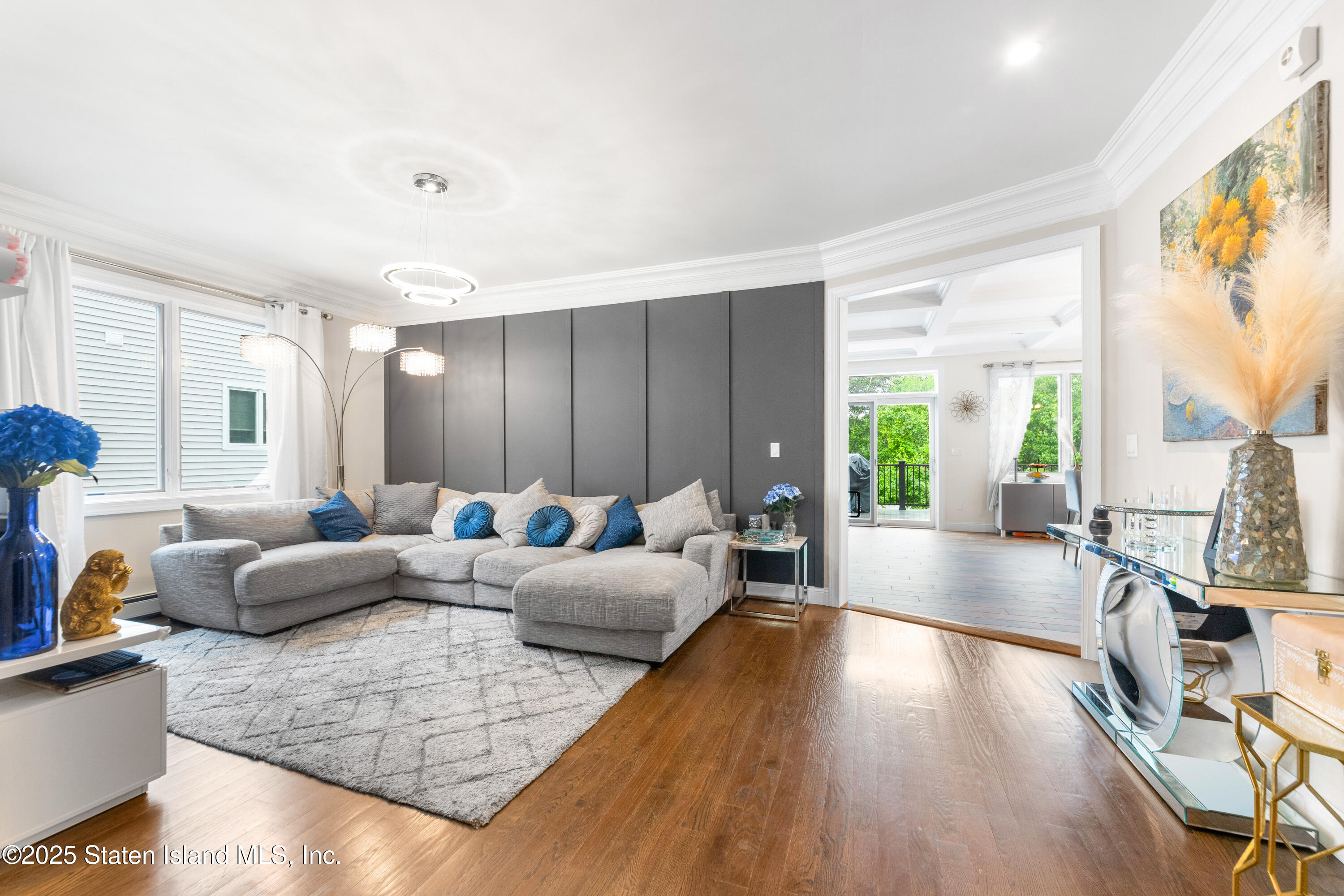


428 Page Avenue, Staten Island, NY 10307
Active
About This Home
Home Facts
Single Family
4 Baths
4 Bedrooms
Built in 2019
Price Summary
1,299,000
$467 per Sq. Ft.
MLS #:
2503650
Last Updated:
August 13, 2025, 02:48 PM
Added:
2 month(s) ago
Rooms & Interior
Bedrooms
Total Bedrooms:
4
Bathrooms
Total Bathrooms:
4
Full Bathrooms:
2
Interior
Living Area:
2,781 Sq. Ft.
Structure
Structure
Architectural Style:
Colonial
Building Area:
2,781 Sq. Ft.
Year Built:
2019
Lot
Lot Size (Sq. Ft):
5,927
Finances & Disclosures
Price:
$1,299,000
Price per Sq. Ft:
$467 per Sq. Ft.
Contact an Agent
Yes, I would like more information from Coldwell Banker. Please use and/or share my information with a Coldwell Banker agent to contact me about my real estate needs.
By clicking Contact I agree a Coldwell Banker Agent may contact me by phone or text message including by automated means and prerecorded messages about real estate services, and that I can access real estate services without providing my phone number. I acknowledge that I have read and agree to the Terms of Use and Privacy Notice.
Contact an Agent
Yes, I would like more information from Coldwell Banker. Please use and/or share my information with a Coldwell Banker agent to contact me about my real estate needs.
By clicking Contact I agree a Coldwell Banker Agent may contact me by phone or text message including by automated means and prerecorded messages about real estate services, and that I can access real estate services without providing my phone number. I acknowledge that I have read and agree to the Terms of Use and Privacy Notice.