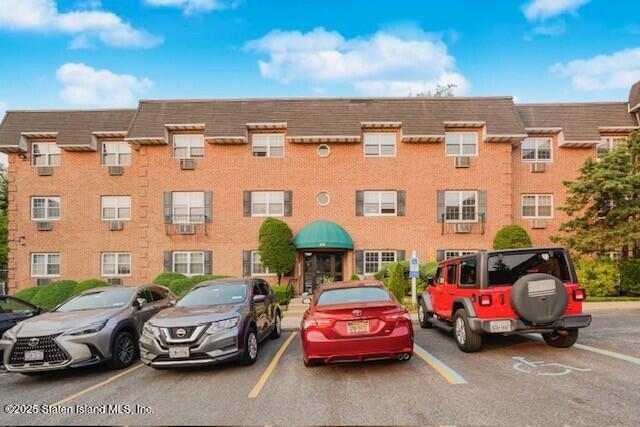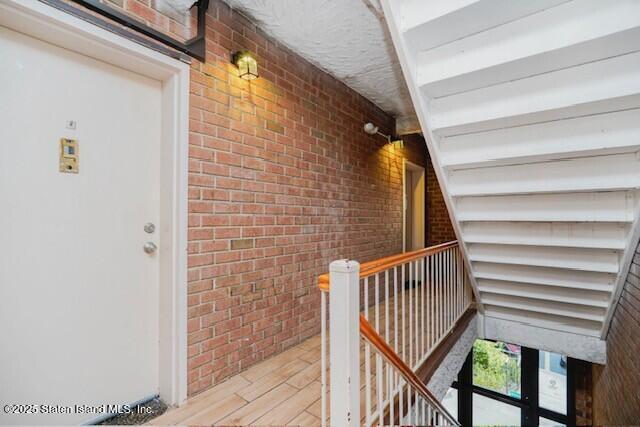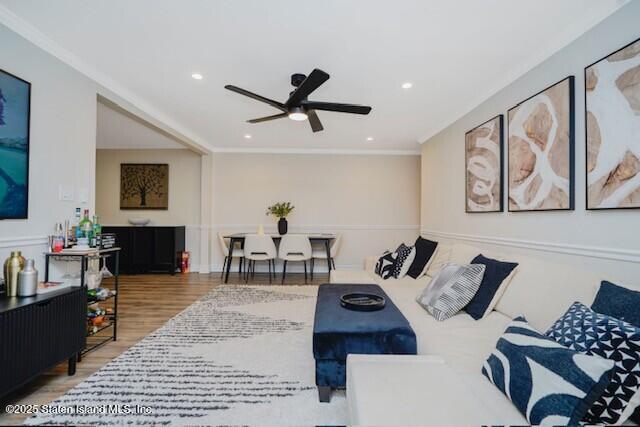


400 Maryland Avenue #2d, Staten Island, NY 10305
Active
Listed by
Samantha Reda
J Milo Real Estate
718-872-9300
Last updated:
June 5, 2025, 09:37 PM
MLS#
2503222
Source:
NY SIBOR
About This Home
Home Facts
Co-op
2 Baths
3 Bedrooms
Built in 1974
Price Summary
483,000
$371 per Sq. Ft.
MLS #:
2503222
Last Updated:
June 5, 2025, 09:37 PM
Added:
4 day(s) ago
Rooms & Interior
Bedrooms
Total Bedrooms:
3
Bathrooms
Total Bathrooms:
2
Full Bathrooms:
1
Interior
Living Area:
1,300 Sq. Ft.
Structure
Structure
Architectural Style:
Garden
Building Area:
1,300 Sq. Ft.
Year Built:
1974
Lot
Lot Size (Sq. Ft):
246,985
Finances & Disclosures
Price:
$483,000
Price per Sq. Ft:
$371 per Sq. Ft.
Contact an Agent
Yes, I would like more information from Coldwell Banker. Please use and/or share my information with a Coldwell Banker agent to contact me about my real estate needs.
By clicking Contact I agree a Coldwell Banker Agent may contact me by phone or text message including by automated means and prerecorded messages about real estate services, and that I can access real estate services without providing my phone number. I acknowledge that I have read and agree to the Terms of Use and Privacy Notice.
Contact an Agent
Yes, I would like more information from Coldwell Banker. Please use and/or share my information with a Coldwell Banker agent to contact me about my real estate needs.
By clicking Contact I agree a Coldwell Banker Agent may contact me by phone or text message including by automated means and prerecorded messages about real estate services, and that I can access real estate services without providing my phone number. I acknowledge that I have read and agree to the Terms of Use and Privacy Notice.