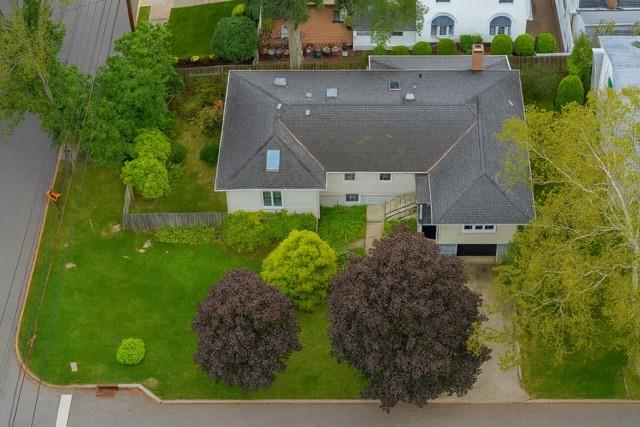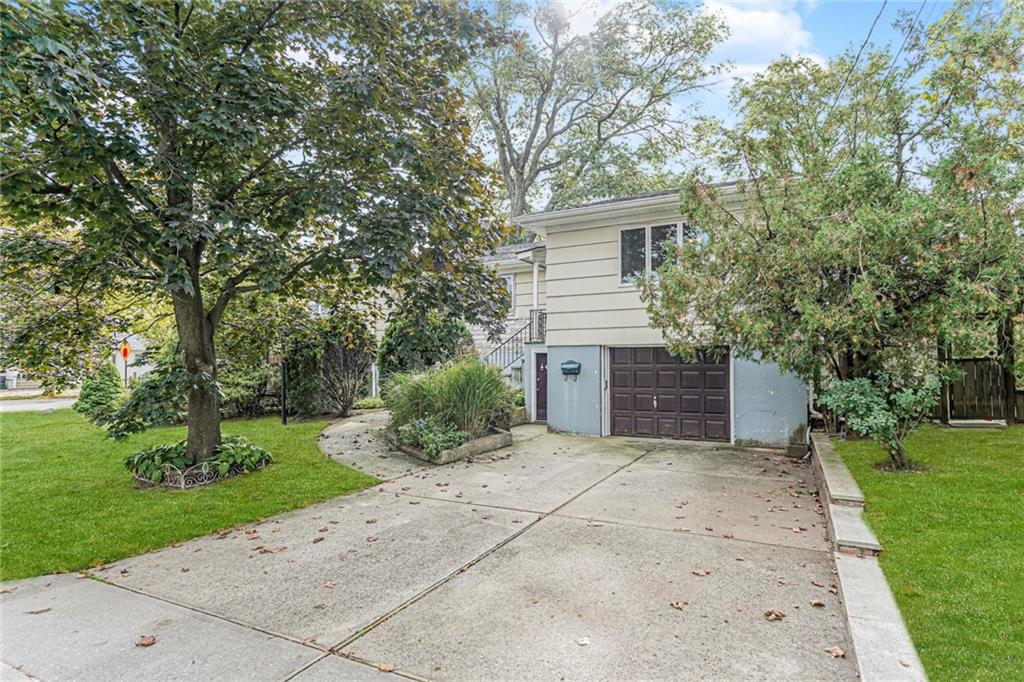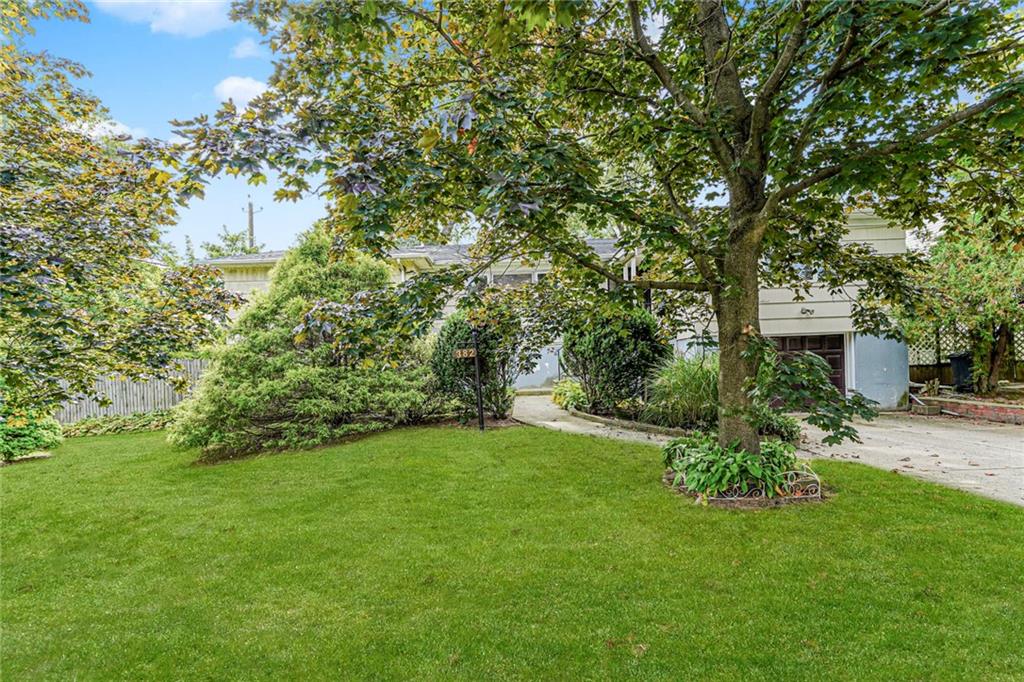


382 Edgegrove Avenue, Staten Island, NY 10312
Active
Listed by
Ann Grande
Robert Defalco Realty
718-987-7900
Last updated:
October 3, 2025, 06:35 PM
MLS#
496304
Source:
BROOKLYN
About This Home
Home Facts
Single Family
3 Baths
3 Bedrooms
Built in 1955
Price Summary
925,000
$370 per Sq. Ft.
MLS #:
496304
Last Updated:
October 3, 2025, 06:35 PM
Added:
2 day(s) ago
Rooms & Interior
Bedrooms
Total Bedrooms:
3
Bathrooms
Total Bathrooms:
3
Full Bathrooms:
1
Interior
Living Area:
2,500 Sq. Ft.
Structure
Structure
Architectural Style:
High Ranch
Building Area:
2,500 Sq. Ft.
Year Built:
1955
Lot
Lot Size (Sq. Ft):
5,400
Finances & Disclosures
Price:
$925,000
Price per Sq. Ft:
$370 per Sq. Ft.
Contact an Agent
Yes, I would like more information from Coldwell Banker. Please use and/or share my information with a Coldwell Banker agent to contact me about my real estate needs.
By clicking Contact I agree a Coldwell Banker Agent may contact me by phone or text message including by automated means and prerecorded messages about real estate services, and that I can access real estate services without providing my phone number. I acknowledge that I have read and agree to the Terms of Use and Privacy Notice.
Contact an Agent
Yes, I would like more information from Coldwell Banker. Please use and/or share my information with a Coldwell Banker agent to contact me about my real estate needs.
By clicking Contact I agree a Coldwell Banker Agent may contact me by phone or text message including by automated means and prerecorded messages about real estate services, and that I can access real estate services without providing my phone number. I acknowledge that I have read and agree to the Terms of Use and Privacy Notice.