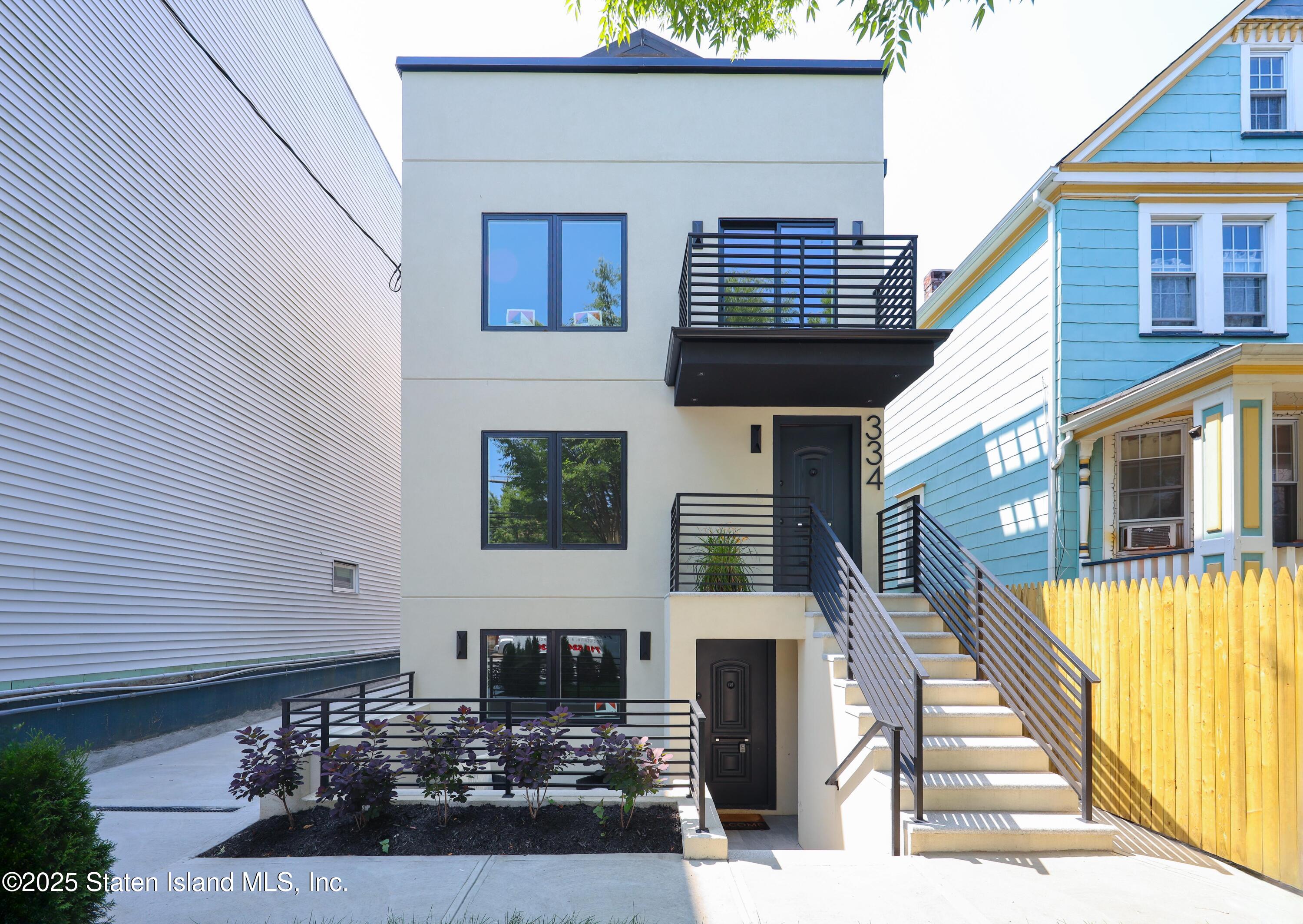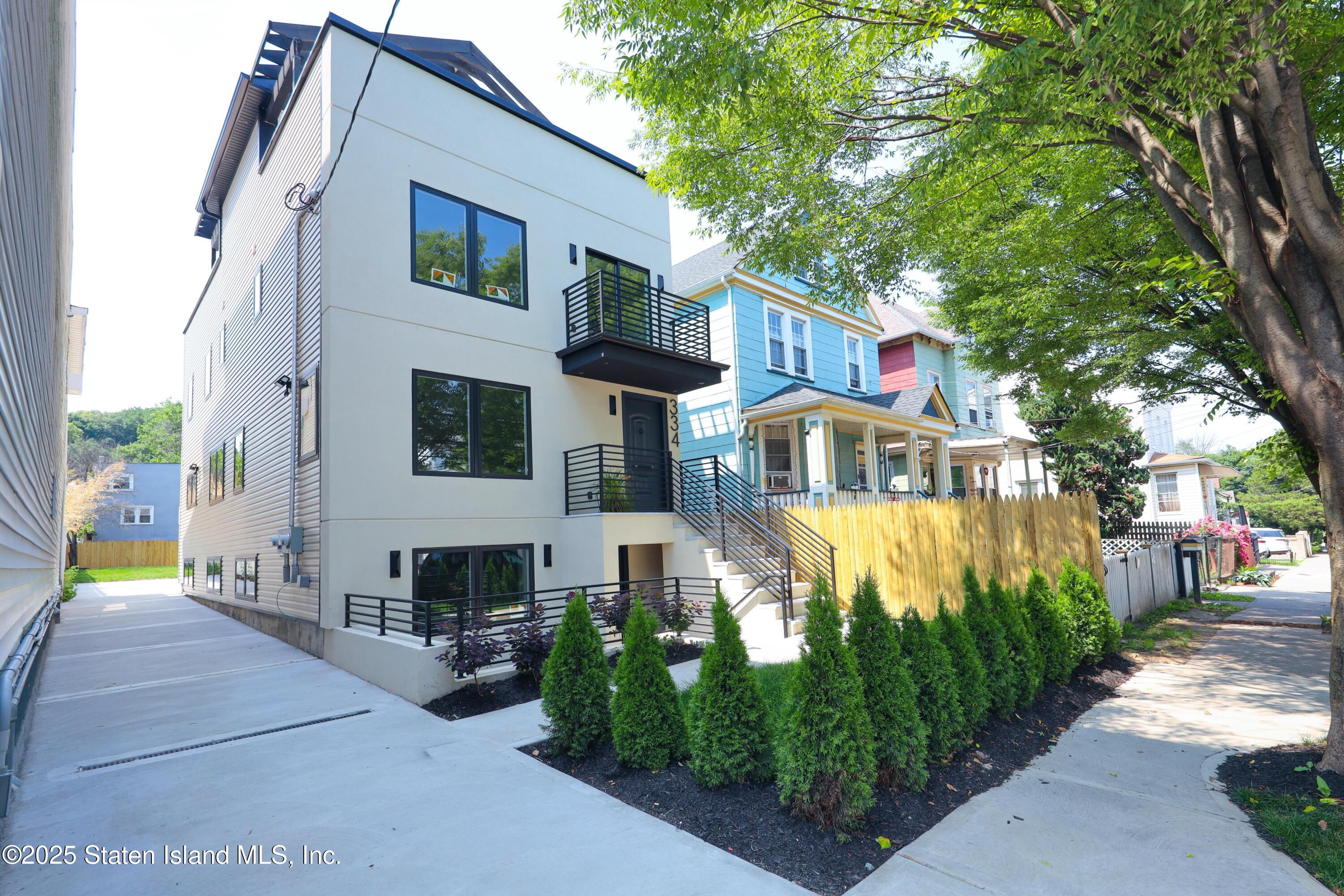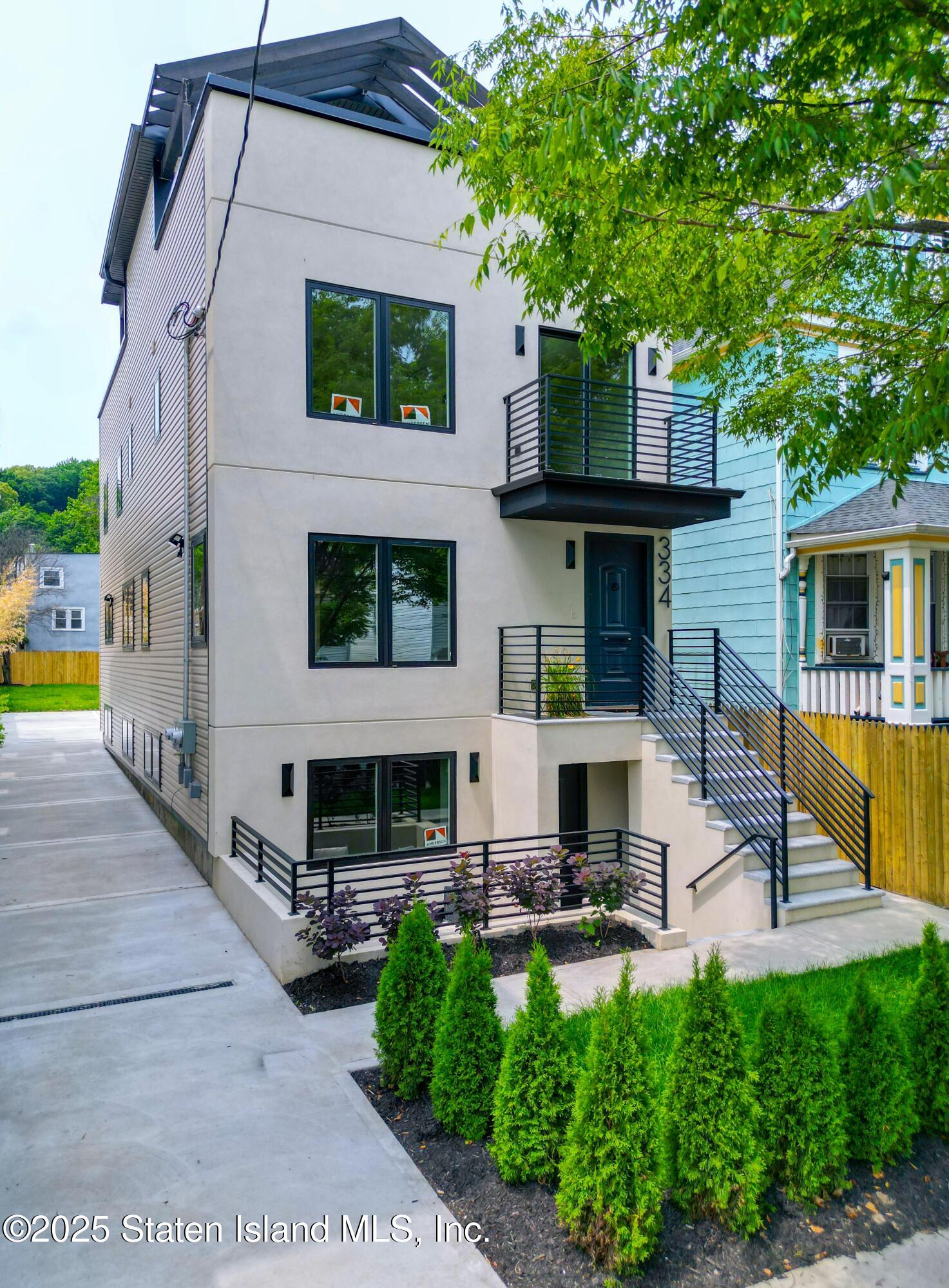


334 Van Duzer Street, Staten Island, NY 10304
Active
Listed by
Njoek Kong Tjon
Ashford Homes LLC.
929-364-1301
Last updated:
June 17, 2025, 01:37 AM
MLS#
2503500
Source:
NY SIBOR
About This Home
Home Facts
Multi-Family
5 Baths
5 Bedrooms
Built in 2025
Price Summary
1,499,000
$454 per Sq. Ft.
MLS #:
2503500
Last Updated:
June 17, 2025, 01:37 AM
Added:
1 day(s) ago
Rooms & Interior
Bedrooms
Total Bedrooms:
5
Bathrooms
Total Bathrooms:
5
Full Bathrooms:
4
Interior
Living Area:
3,300 Sq. Ft.
Structure
Structure
Building Area:
3,300 Sq. Ft.
Year Built:
2025
Lot
Lot Size (Sq. Ft):
4,800
Finances & Disclosures
Price:
$1,499,000
Price per Sq. Ft:
$454 per Sq. Ft.
Contact an Agent
Yes, I would like more information from Coldwell Banker. Please use and/or share my information with a Coldwell Banker agent to contact me about my real estate needs.
By clicking Contact I agree a Coldwell Banker Agent may contact me by phone or text message including by automated means and prerecorded messages about real estate services, and that I can access real estate services without providing my phone number. I acknowledge that I have read and agree to the Terms of Use and Privacy Notice.
Contact an Agent
Yes, I would like more information from Coldwell Banker. Please use and/or share my information with a Coldwell Banker agent to contact me about my real estate needs.
By clicking Contact I agree a Coldwell Banker Agent may contact me by phone or text message including by automated means and prerecorded messages about real estate services, and that I can access real estate services without providing my phone number. I acknowledge that I have read and agree to the Terms of Use and Privacy Notice.