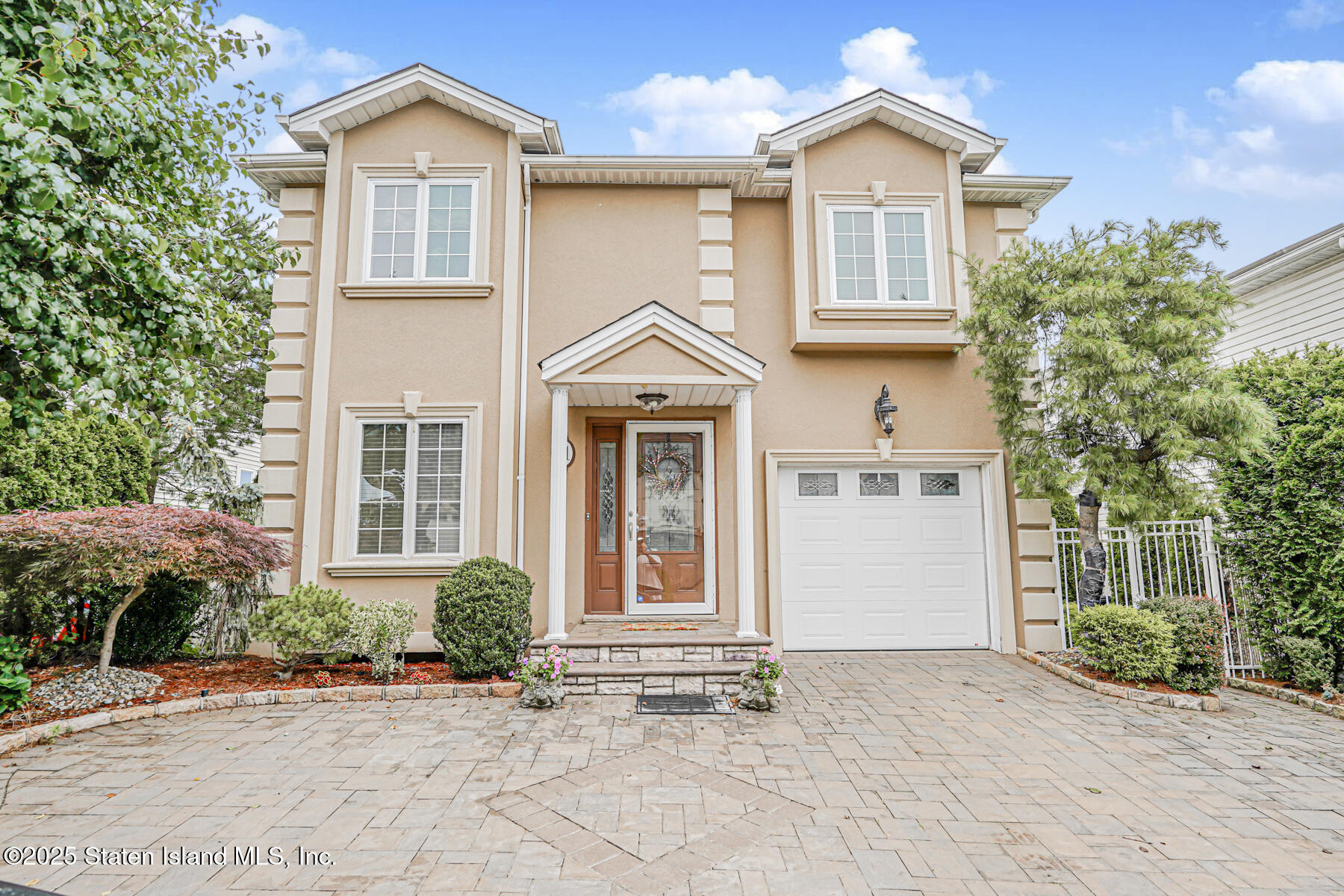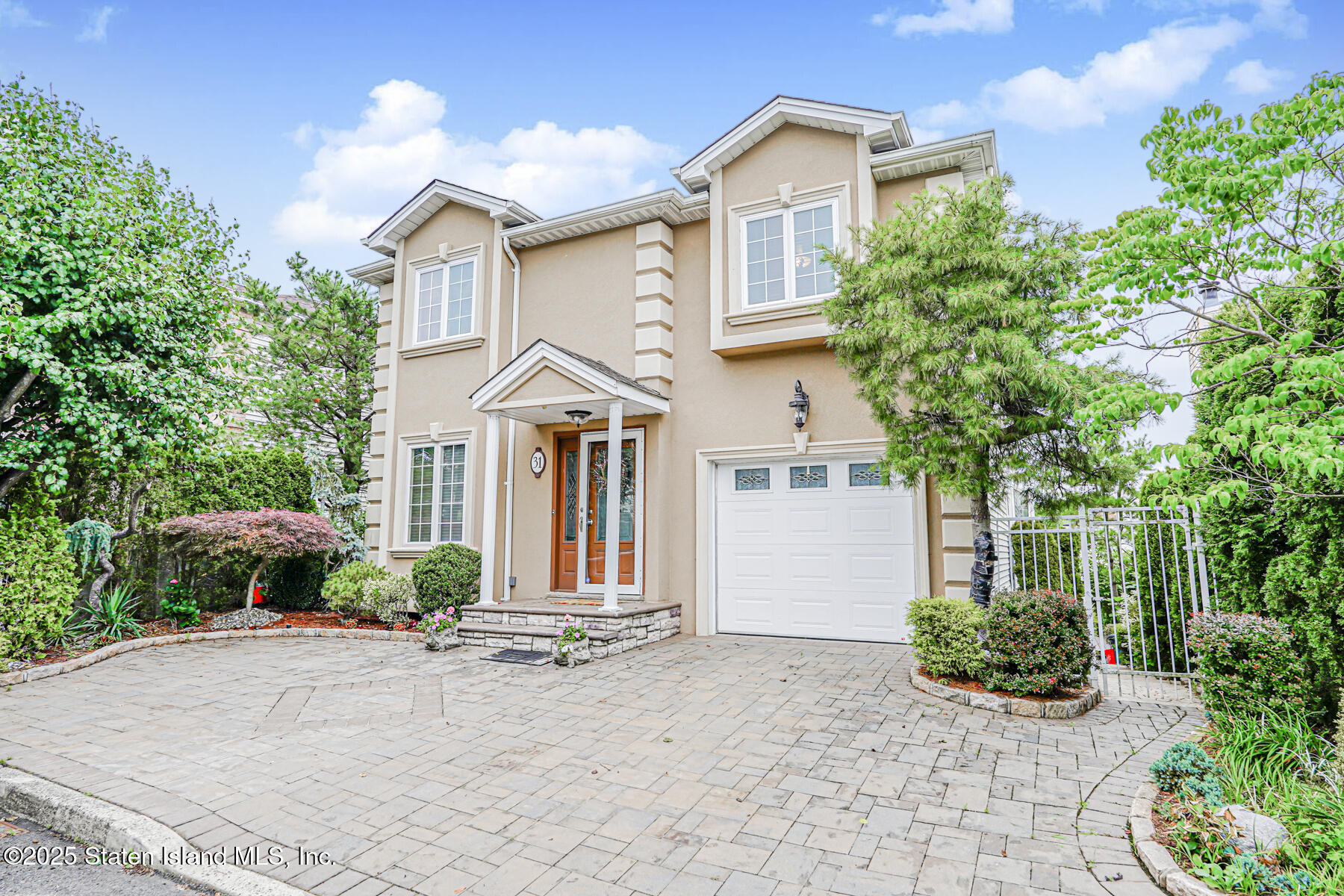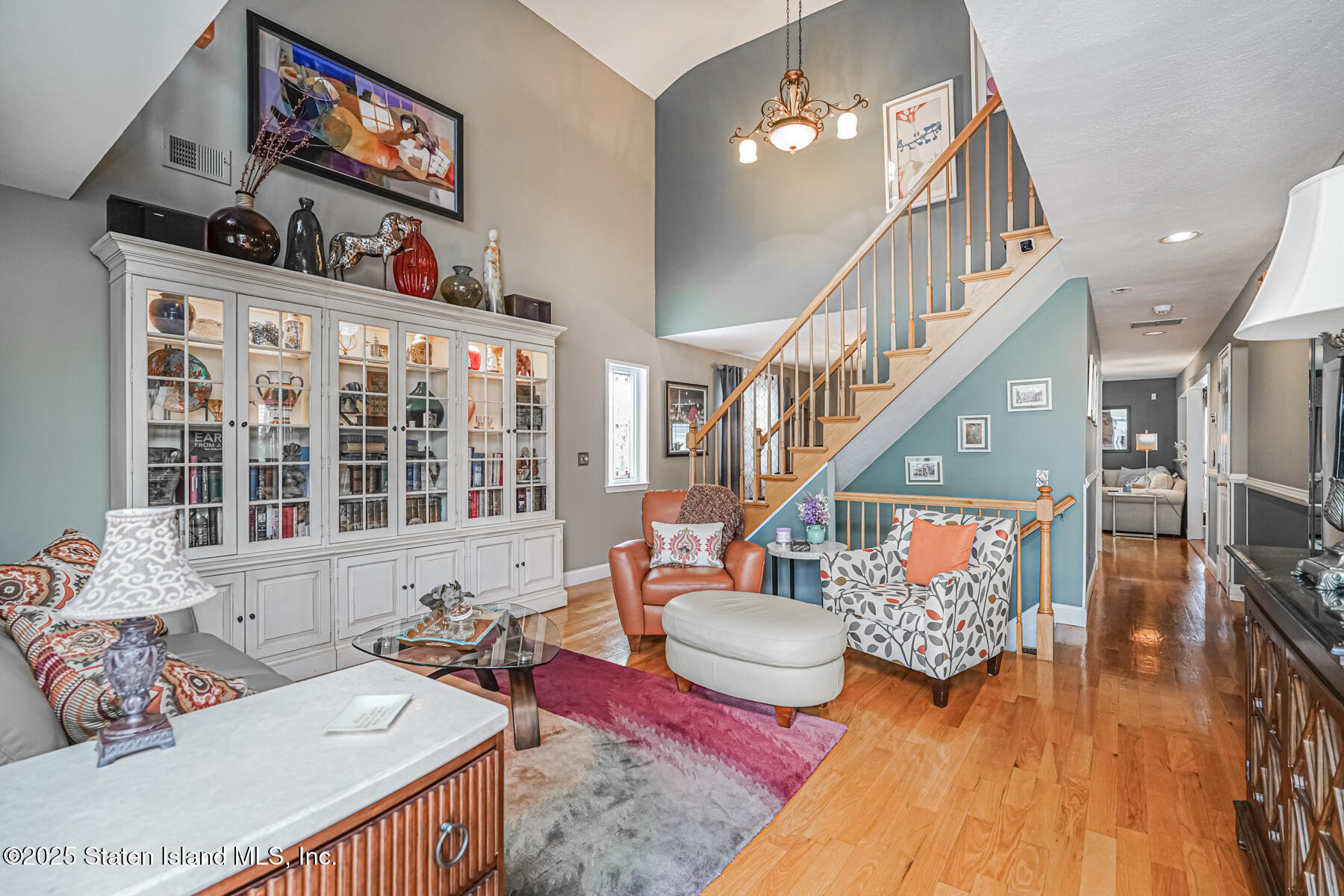


Listed by
Lori A Ficarra
Ditommaso Real Estate
718-667-8000
Last updated:
July 17, 2025, 02:44 PM
MLS#
2503943
Source:
NY SIBOR
About This Home
Home Facts
Single Family
4 Baths
3 Bedrooms
Built in 1997
Price Summary
1,149,999
$425 per Sq. Ft.
MLS #:
2503943
Last Updated:
July 17, 2025, 02:44 PM
Added:
10 day(s) ago
Rooms & Interior
Bedrooms
Total Bedrooms:
3
Bathrooms
Total Bathrooms:
4
Full Bathrooms:
2
Interior
Living Area:
2,700 Sq. Ft.
Structure
Structure
Architectural Style:
Colonial
Building Area:
2,700 Sq. Ft.
Year Built:
1997
Lot
Lot Size (Sq. Ft):
4,085
Finances & Disclosures
Price:
$1,149,999
Price per Sq. Ft:
$425 per Sq. Ft.
Contact an Agent
Yes, I would like more information from Coldwell Banker. Please use and/or share my information with a Coldwell Banker agent to contact me about my real estate needs.
By clicking Contact I agree a Coldwell Banker Agent may contact me by phone or text message including by automated means and prerecorded messages about real estate services, and that I can access real estate services without providing my phone number. I acknowledge that I have read and agree to the Terms of Use and Privacy Notice.
Contact an Agent
Yes, I would like more information from Coldwell Banker. Please use and/or share my information with a Coldwell Banker agent to contact me about my real estate needs.
By clicking Contact I agree a Coldwell Banker Agent may contact me by phone or text message including by automated means and prerecorded messages about real estate services, and that I can access real estate services without providing my phone number. I acknowledge that I have read and agree to the Terms of Use and Privacy Notice.