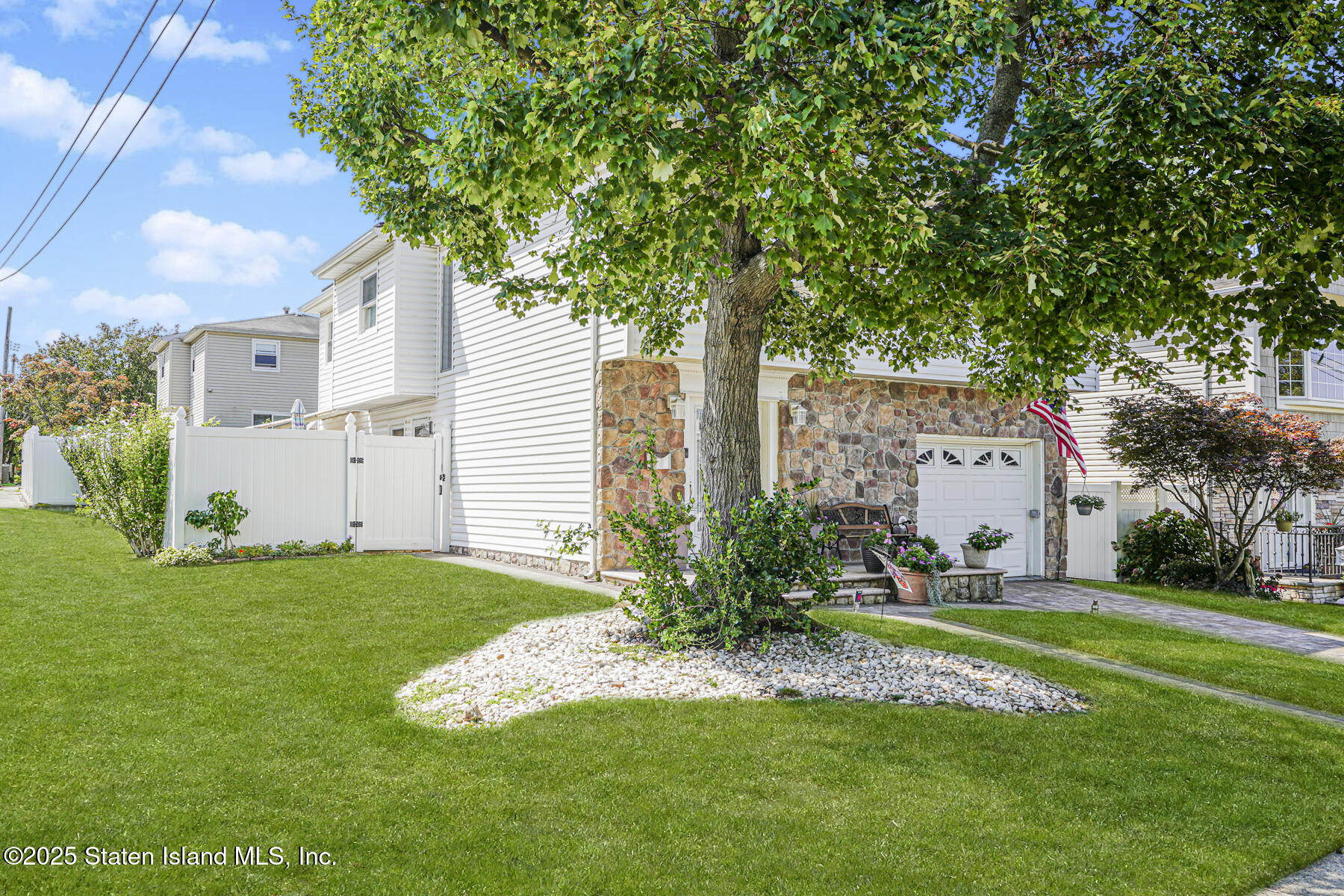


256 Thomas Street, Staten Island, NY 10306
Active
Listed by
Traci A Cangiano
Berkshire Hathaway Homeservice Cangiano Estates
718-605-5800
Last updated:
September 21, 2025, 03:39 PM
MLS#
2505339
Source:
NY SIBOR
About This Home
Home Facts
Single Family
2 Baths
3 Bedrooms
Built in 1975
Price Summary
969,999
$465 per Sq. Ft.
MLS #:
2505339
Last Updated:
September 21, 2025, 03:39 PM
Added:
9 day(s) ago
Rooms & Interior
Bedrooms
Total Bedrooms:
3
Bathrooms
Total Bathrooms:
2
Full Bathrooms:
2
Interior
Living Area:
2,084 Sq. Ft.
Structure
Structure
Architectural Style:
Hi Ranch
Building Area:
2,084 Sq. Ft.
Year Built:
1975
Lot
Lot Size (Sq. Ft):
4,455
Finances & Disclosures
Price:
$969,999
Price per Sq. Ft:
$465 per Sq. Ft.
Contact an Agent
Yes, I would like more information from Coldwell Banker. Please use and/or share my information with a Coldwell Banker agent to contact me about my real estate needs.
By clicking Contact I agree a Coldwell Banker Agent may contact me by phone or text message including by automated means and prerecorded messages about real estate services, and that I can access real estate services without providing my phone number. I acknowledge that I have read and agree to the Terms of Use and Privacy Notice.
Contact an Agent
Yes, I would like more information from Coldwell Banker. Please use and/or share my information with a Coldwell Banker agent to contact me about my real estate needs.
By clicking Contact I agree a Coldwell Banker Agent may contact me by phone or text message including by automated means and prerecorded messages about real estate services, and that I can access real estate services without providing my phone number. I acknowledge that I have read and agree to the Terms of Use and Privacy Notice.