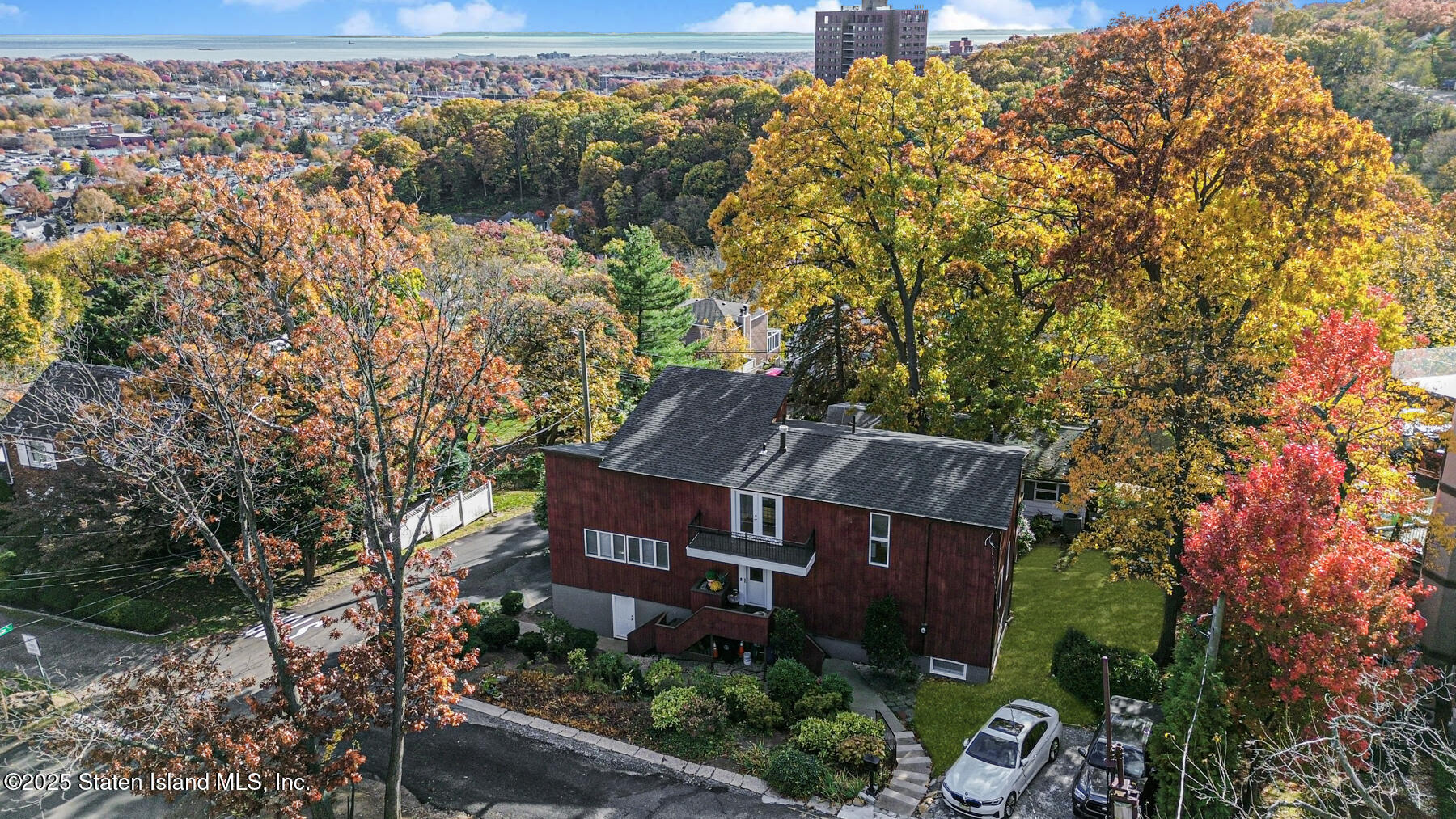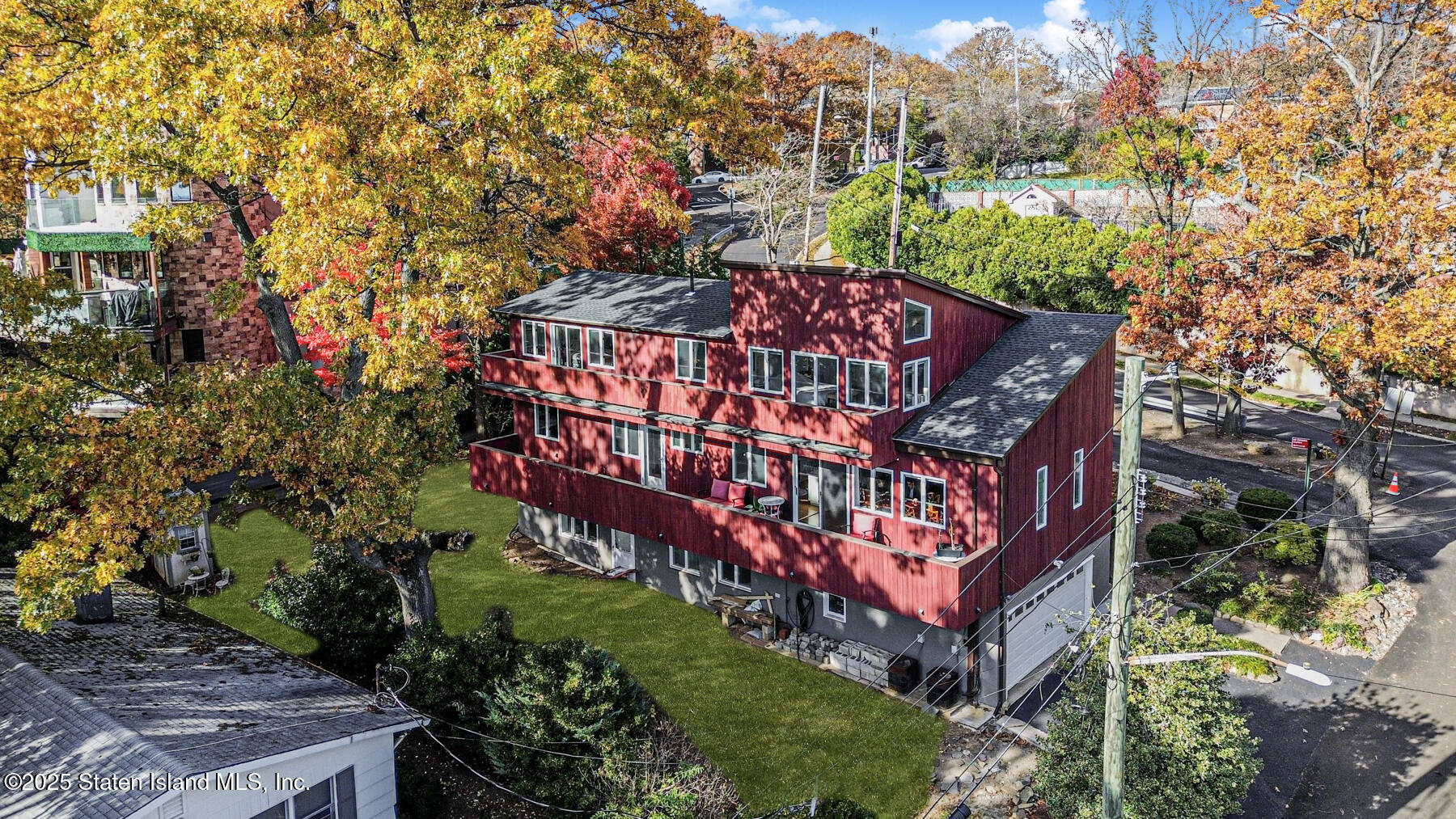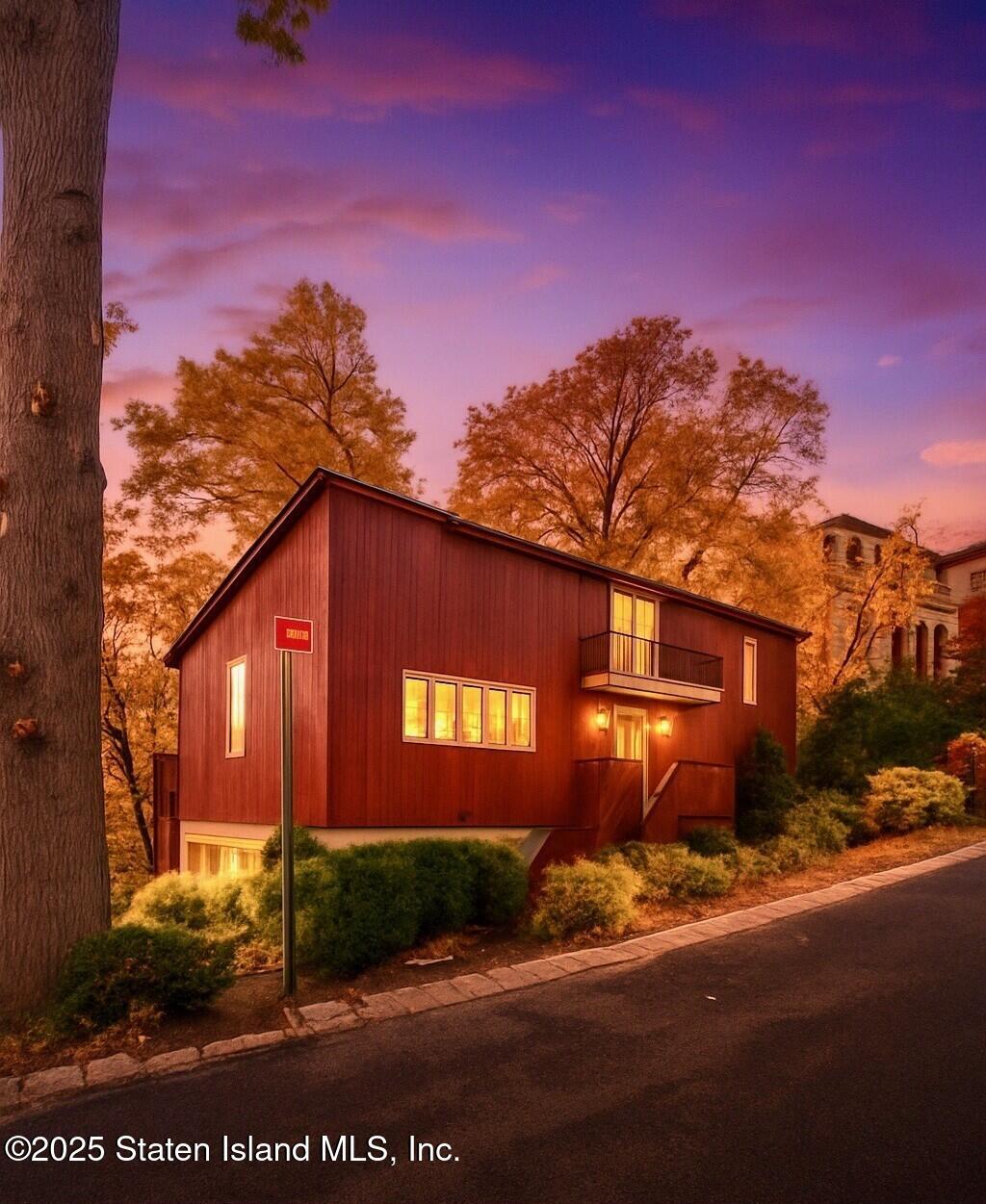


20 Signal Hill Road, Staten Island, NY 10301
Active
Listed by
Albert Benzaken
Martino Realty Group
718-608-9400
Last updated:
November 8, 2025, 04:08 PM
MLS#
2506533
Source:
NY SIBOR
About This Home
Home Facts
Single Family
4 Baths
5 Bedrooms
Built in 1960
Price Summary
1,399,999
$520 per Sq. Ft.
MLS #:
2506533
Last Updated:
November 8, 2025, 04:08 PM
Added:
3 day(s) ago
Rooms & Interior
Bedrooms
Total Bedrooms:
5
Bathrooms
Total Bathrooms:
4
Full Bathrooms:
2
Interior
Living Area:
2,690 Sq. Ft.
Structure
Structure
Architectural Style:
Colonial
Building Area:
2,690 Sq. Ft.
Year Built:
1960
Lot
Lot Size (Sq. Ft):
6,695
Finances & Disclosures
Price:
$1,399,999
Price per Sq. Ft:
$520 per Sq. Ft.
Contact an Agent
Yes, I would like more information from Coldwell Banker. Please use and/or share my information with a Coldwell Banker agent to contact me about my real estate needs.
By clicking Contact I agree a Coldwell Banker Agent may contact me by phone or text message including by automated means and prerecorded messages about real estate services, and that I can access real estate services without providing my phone number. I acknowledge that I have read and agree to the Terms of Use and Privacy Notice.
Contact an Agent
Yes, I would like more information from Coldwell Banker. Please use and/or share my information with a Coldwell Banker agent to contact me about my real estate needs.
By clicking Contact I agree a Coldwell Banker Agent may contact me by phone or text message including by automated means and prerecorded messages about real estate services, and that I can access real estate services without providing my phone number. I acknowledge that I have read and agree to the Terms of Use and Privacy Notice.