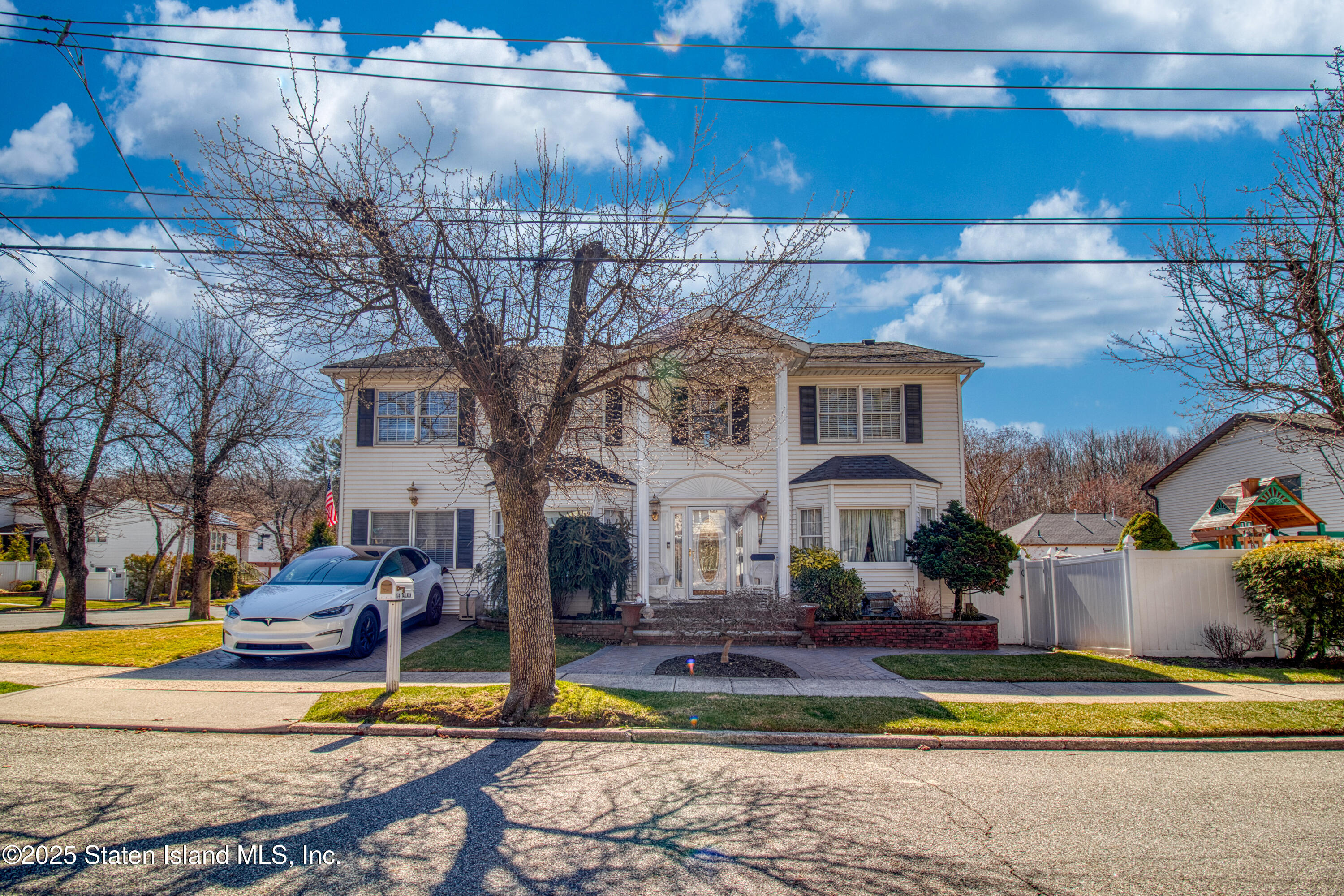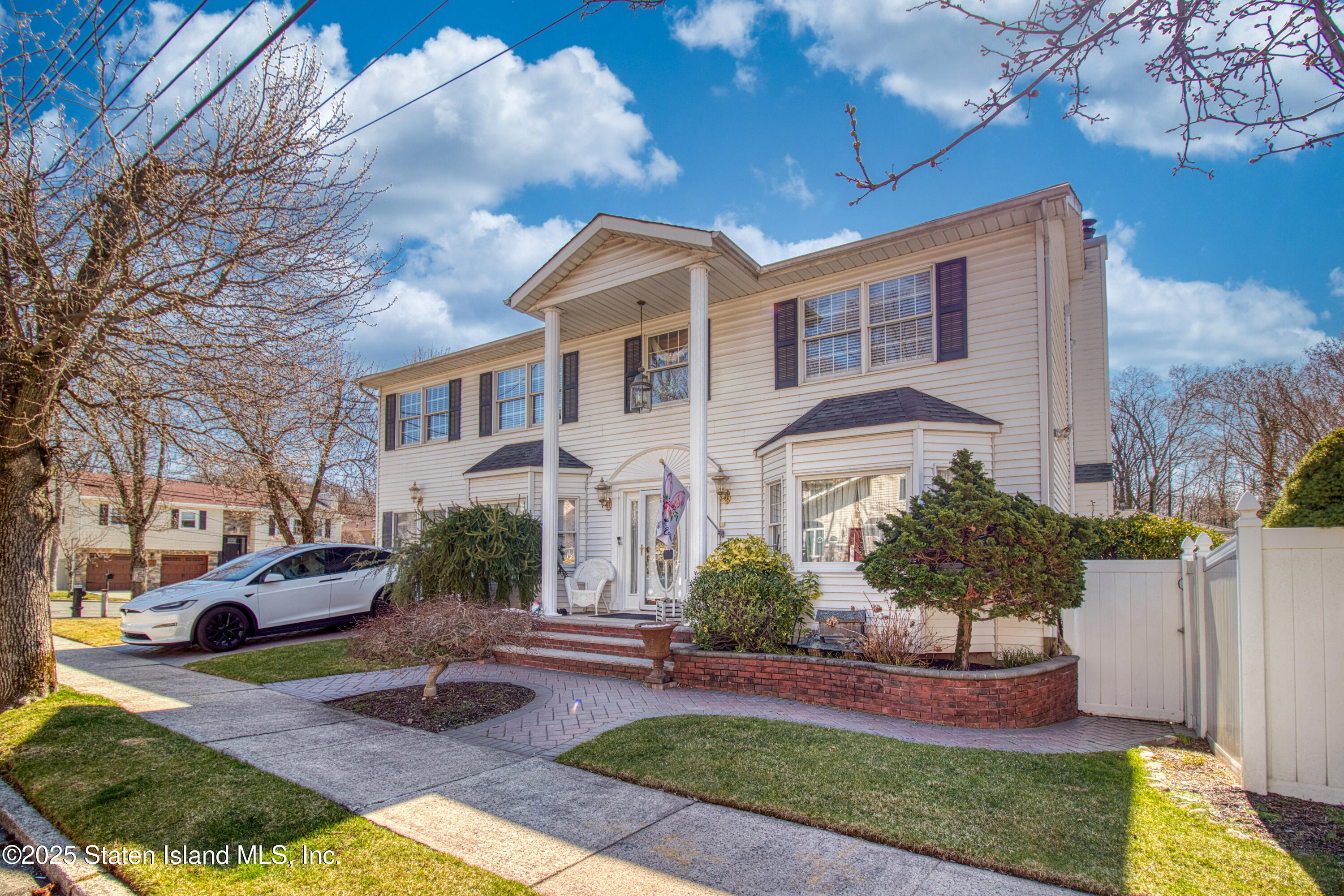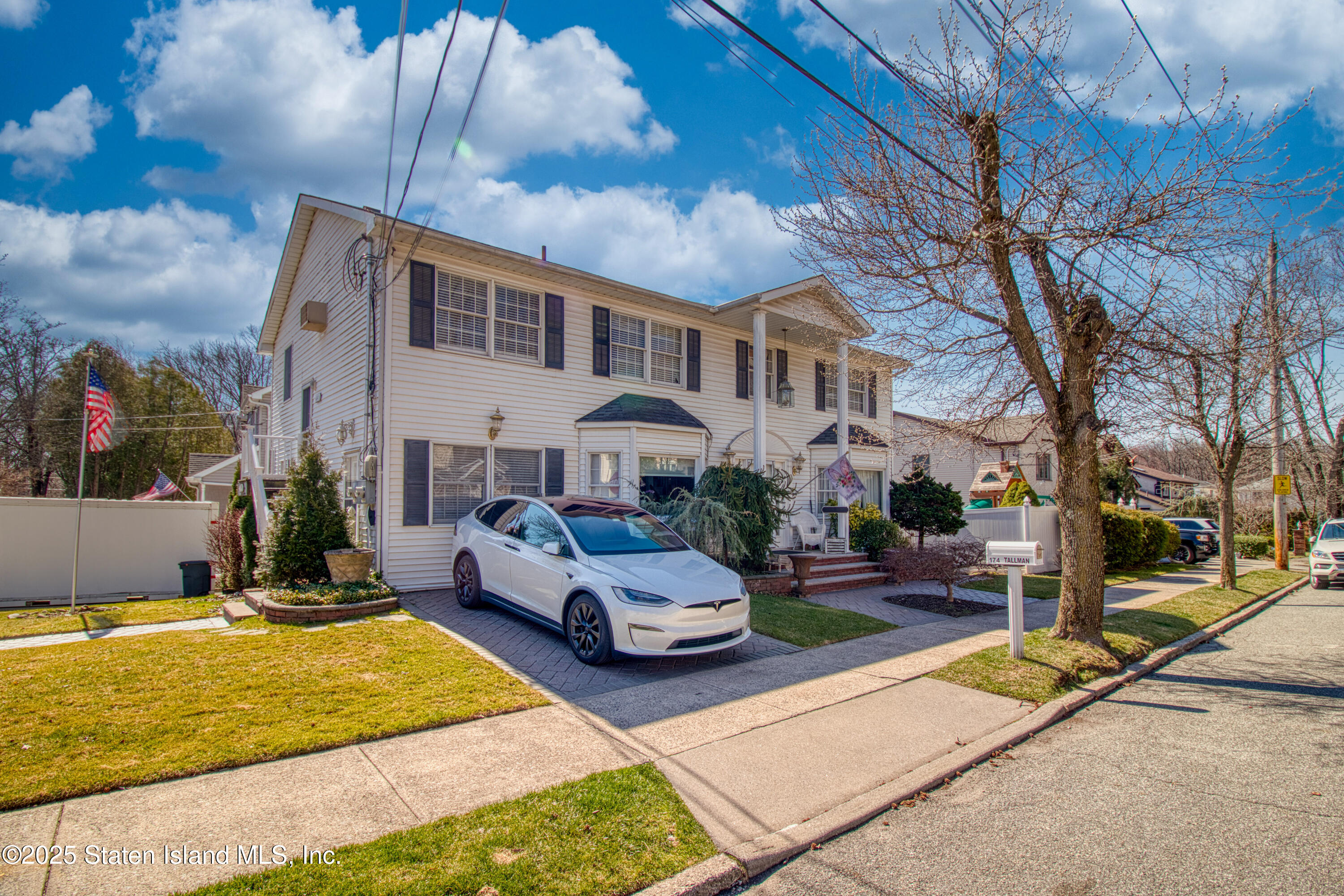


174 Tallman Street, Staten Island, NY 10312
Active
Listed by
Thomas Delese
Tom Crimmins Realty, Ltd.
718-370-3200
Last updated:
May 2, 2025, 02:36 PM
MLS#
2501659
Source:
NY SIBOR
About This Home
Home Facts
Multi-Family
4 Baths
4 Bedrooms
Built in 1985
Price Summary
1,274,999
$483 per Sq. Ft.
MLS #:
2501659
Last Updated:
May 2, 2025, 02:36 PM
Added:
a month ago
Rooms & Interior
Bedrooms
Total Bedrooms:
4
Bathrooms
Total Bathrooms:
4
Full Bathrooms:
2
Interior
Living Area:
2,636 Sq. Ft.
Structure
Structure
Architectural Style:
Colonial
Building Area:
2,636 Sq. Ft.
Year Built:
1985
Lot
Lot Size (Sq. Ft):
6,098
Finances & Disclosures
Price:
$1,274,999
Price per Sq. Ft:
$483 per Sq. Ft.
Contact an Agent
Yes, I would like more information from Coldwell Banker. Please use and/or share my information with a Coldwell Banker agent to contact me about my real estate needs.
By clicking Contact I agree a Coldwell Banker Agent may contact me by phone or text message including by automated means and prerecorded messages about real estate services, and that I can access real estate services without providing my phone number. I acknowledge that I have read and agree to the Terms of Use and Privacy Notice.
Contact an Agent
Yes, I would like more information from Coldwell Banker. Please use and/or share my information with a Coldwell Banker agent to contact me about my real estate needs.
By clicking Contact I agree a Coldwell Banker Agent may contact me by phone or text message including by automated means and prerecorded messages about real estate services, and that I can access real estate services without providing my phone number. I acknowledge that I have read and agree to the Terms of Use and Privacy Notice.