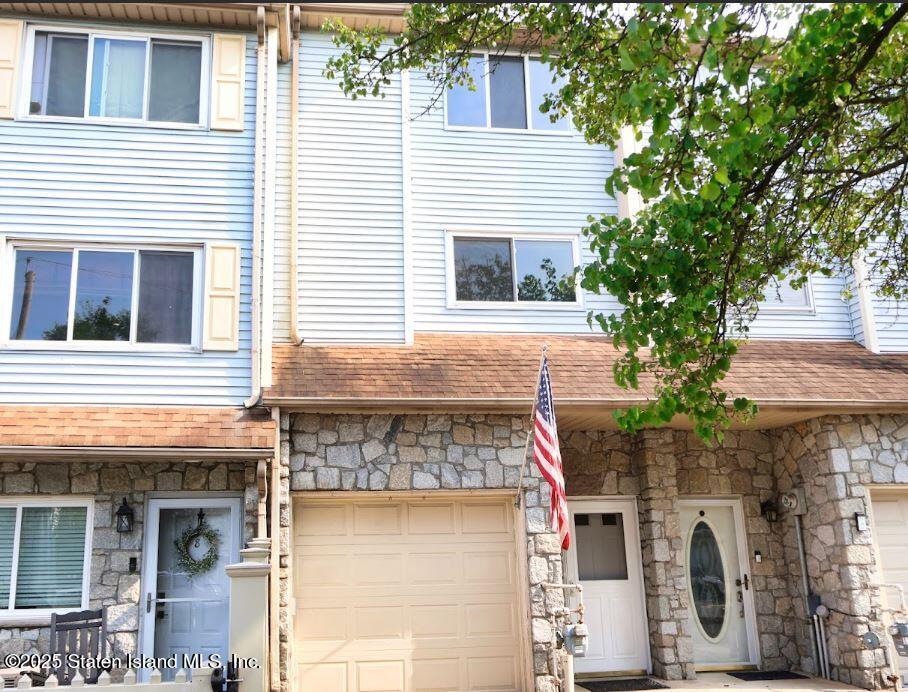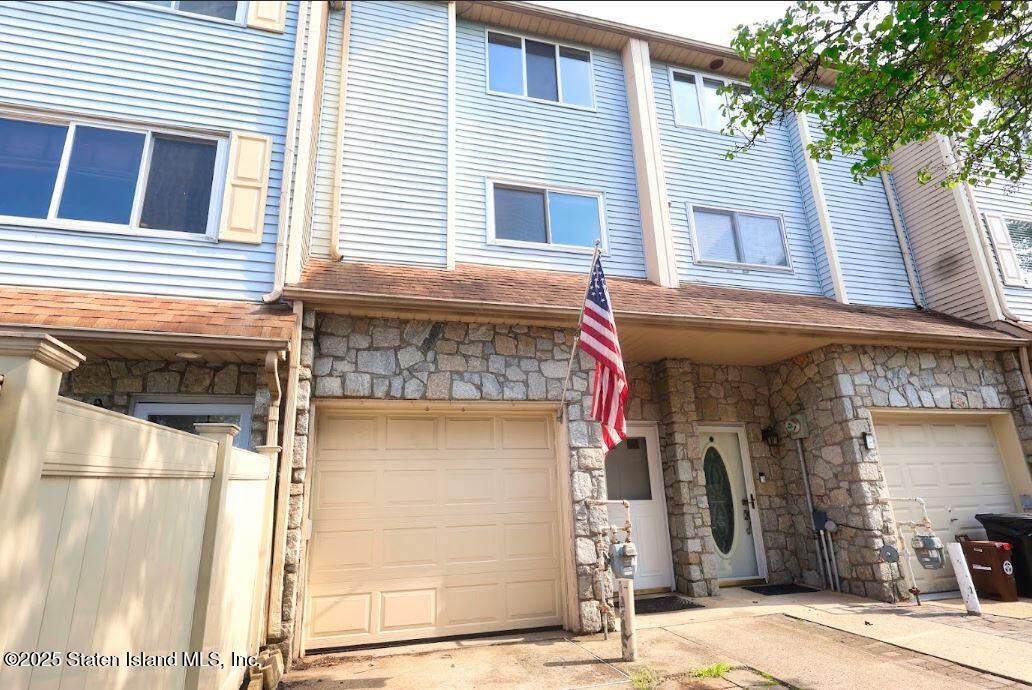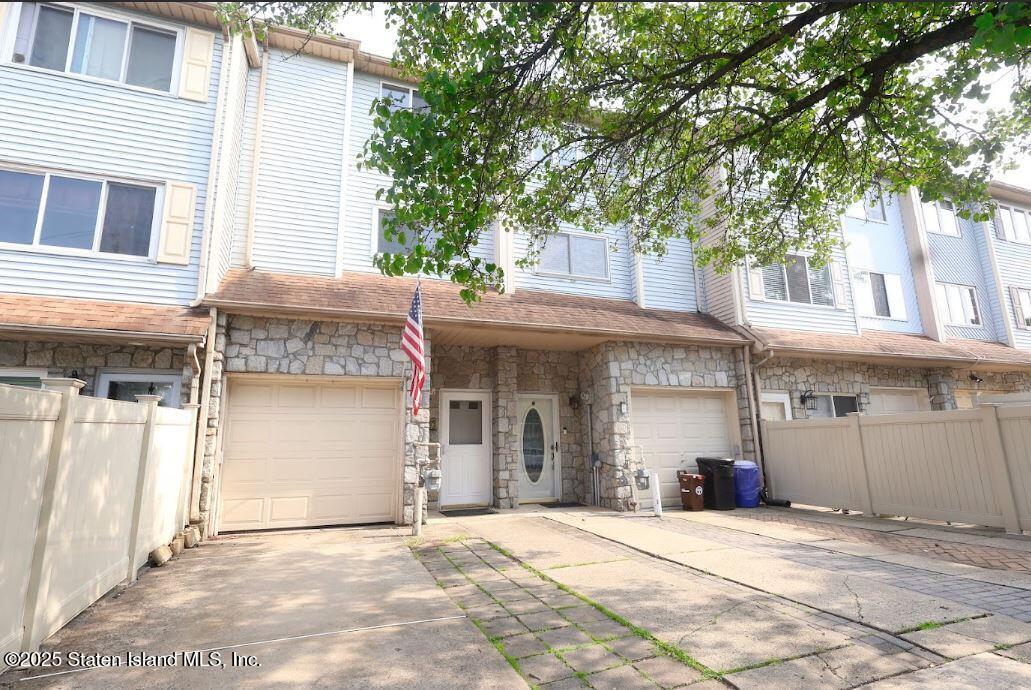


160 Wirt Avenue, Staten Island, NY 10309
Active
Listed by
Alexandra Anastasio
Jm Properties
718-524-6673
Last updated:
June 17, 2025, 05:35 PM
MLS#
2503515
Source:
NY SIBOR
About This Home
Home Facts
Single Family
3 Baths
2 Bedrooms
Built in 1992
Price Summary
639,900
$340 per Sq. Ft.
MLS #:
2503515
Last Updated:
June 17, 2025, 05:35 PM
Added:
2 day(s) ago
Rooms & Interior
Bedrooms
Total Bedrooms:
2
Bathrooms
Total Bathrooms:
3
Full Bathrooms:
1
Interior
Living Area:
1,880 Sq. Ft.
Structure
Structure
Architectural Style:
Townhouse
Building Area:
1,880 Sq. Ft.
Year Built:
1992
Lot
Lot Size (Sq. Ft):
1,243
Finances & Disclosures
Price:
$639,900
Price per Sq. Ft:
$340 per Sq. Ft.
See this home in person
Attend an upcoming open house
Sat, Jun 21
12:00 PM - 02:00 PMSun, Jun 22
01:00 PM - 03:00 PMContact an Agent
Yes, I would like more information from Coldwell Banker. Please use and/or share my information with a Coldwell Banker agent to contact me about my real estate needs.
By clicking Contact I agree a Coldwell Banker Agent may contact me by phone or text message including by automated means and prerecorded messages about real estate services, and that I can access real estate services without providing my phone number. I acknowledge that I have read and agree to the Terms of Use and Privacy Notice.
Contact an Agent
Yes, I would like more information from Coldwell Banker. Please use and/or share my information with a Coldwell Banker agent to contact me about my real estate needs.
By clicking Contact I agree a Coldwell Banker Agent may contact me by phone or text message including by automated means and prerecorded messages about real estate services, and that I can access real estate services without providing my phone number. I acknowledge that I have read and agree to the Terms of Use and Privacy Notice.