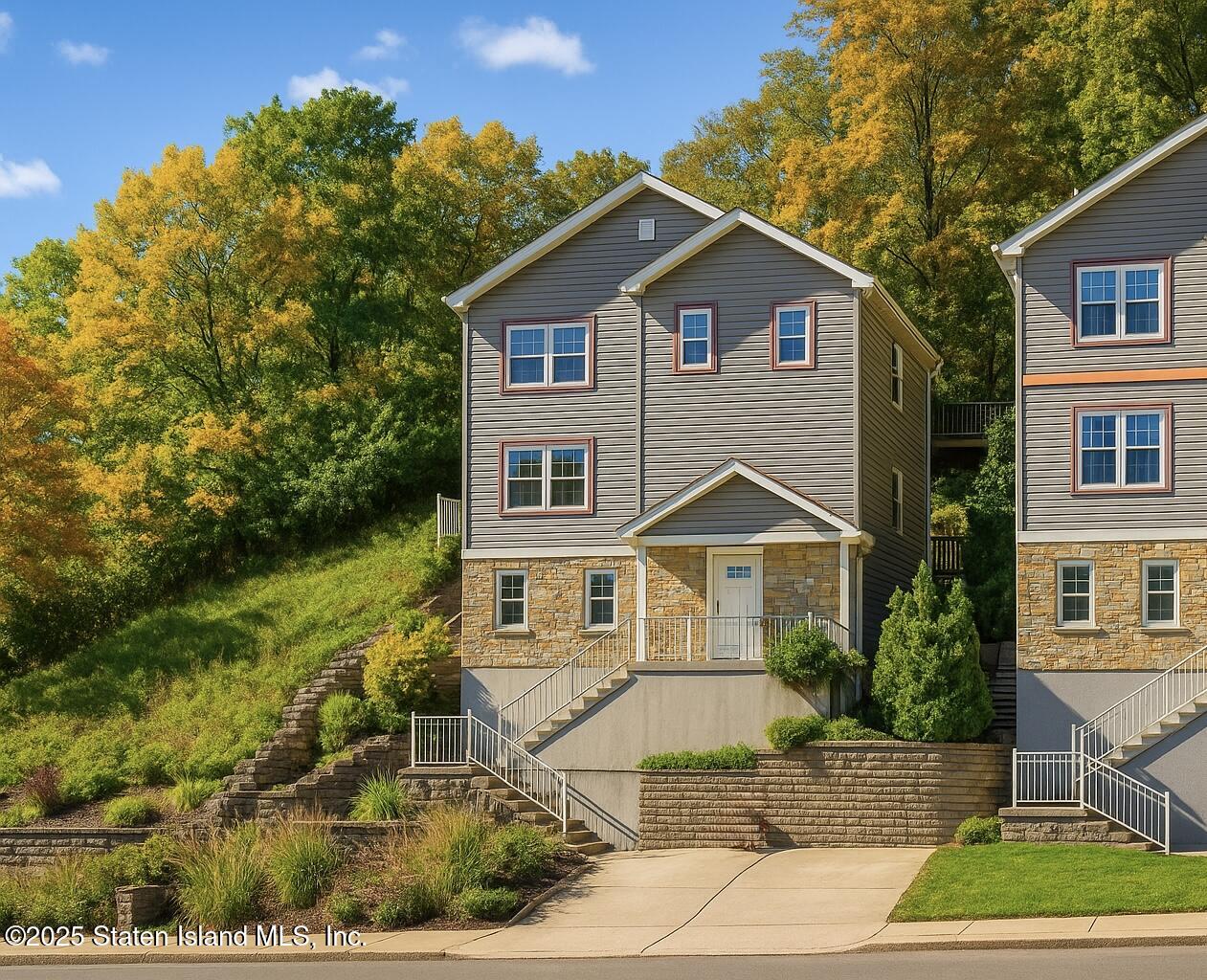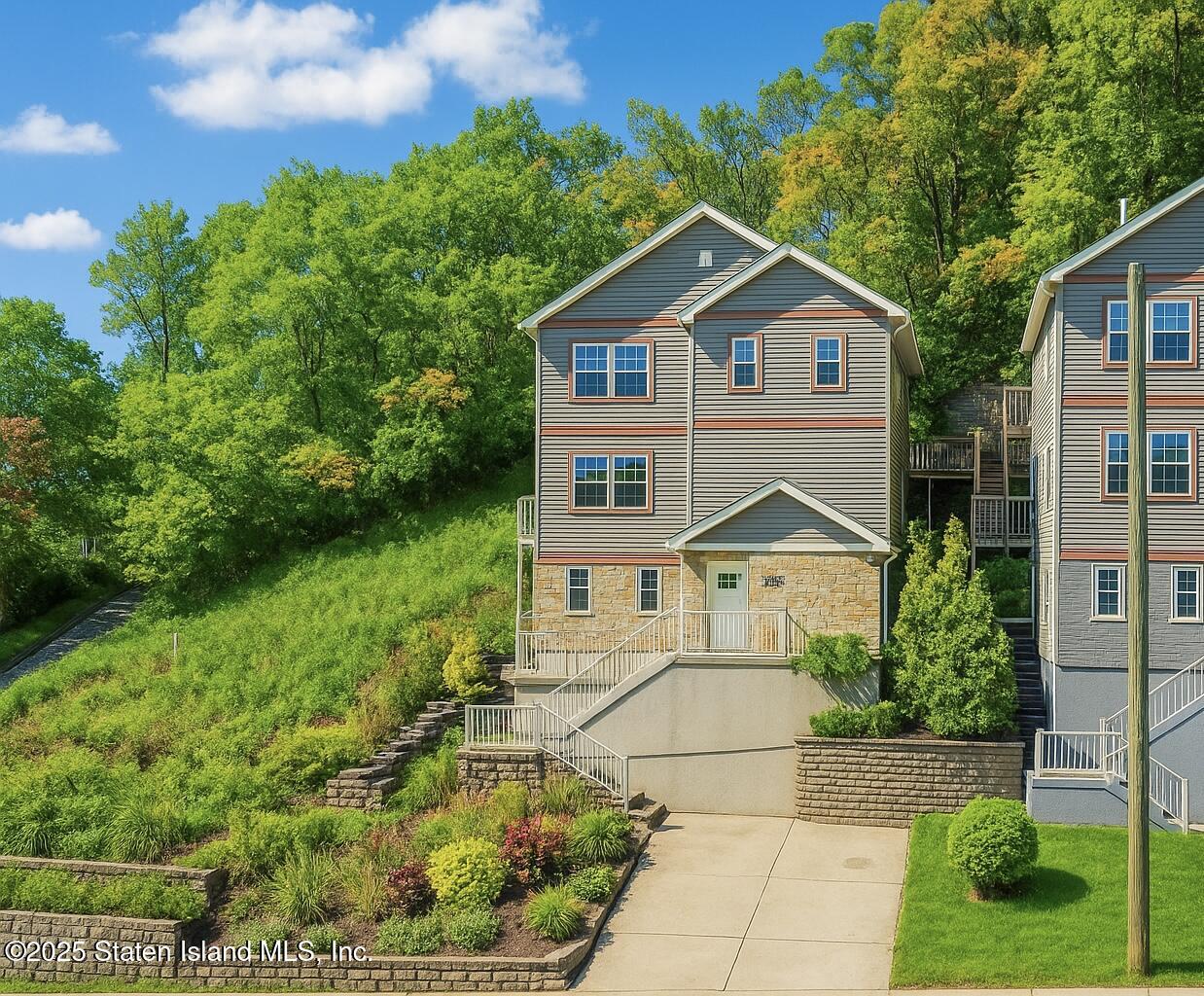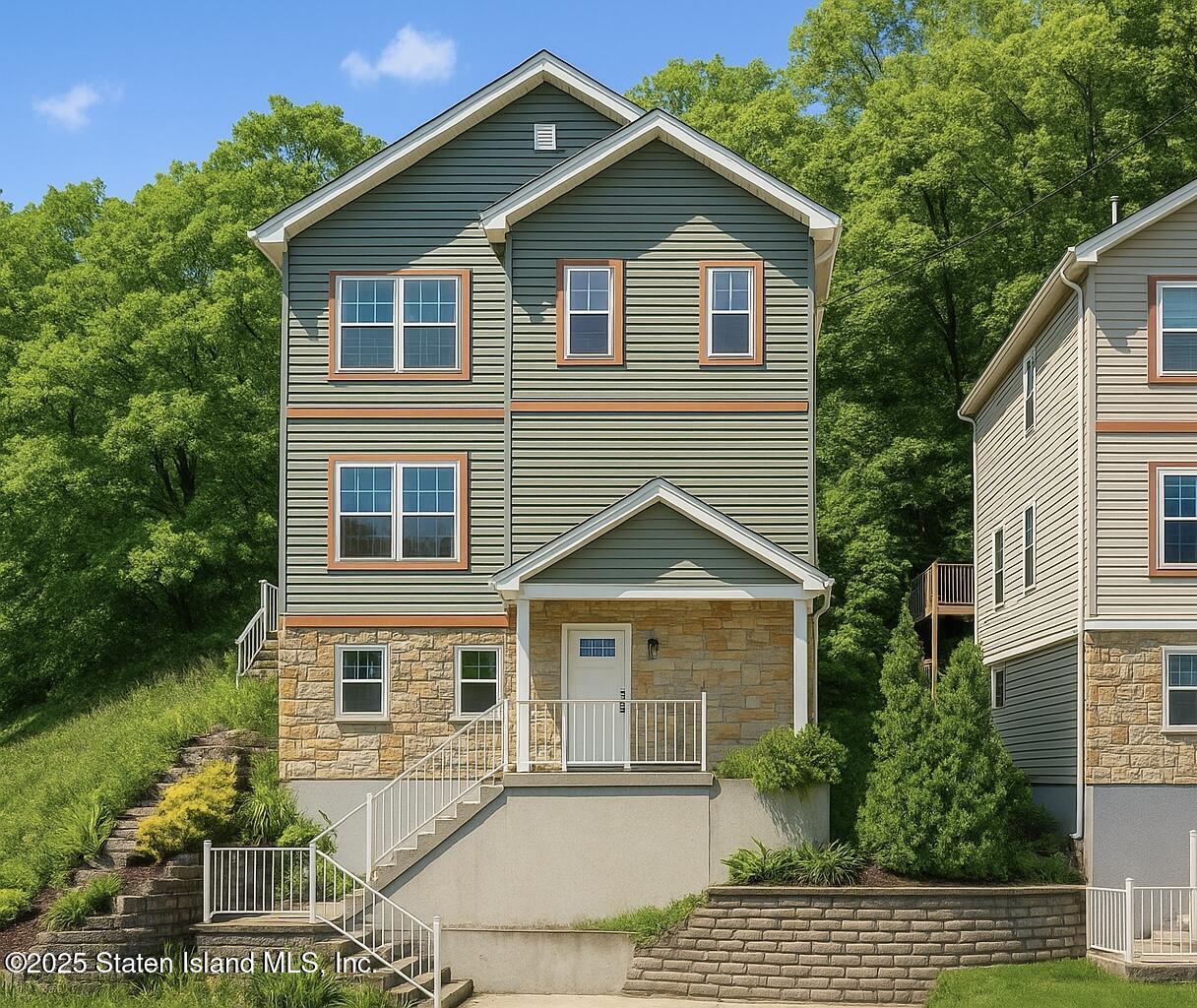


10 Wandel Avenue, Staten Island, NY 10304
Active
Listed by
Tsun Ming Lau
Reliance Realty One
646-881-6225
Last updated:
October 28, 2025, 10:39 PM
MLS#
2506354
Source:
NY SIBOR
About This Home
Home Facts
Single Family
4 Baths
4 Bedrooms
Built in 2018
Price Summary
815,000
$337 per Sq. Ft.
MLS #:
2506354
Last Updated:
October 28, 2025, 10:39 PM
Added:
1 day(s) ago
Rooms & Interior
Bedrooms
Total Bedrooms:
4
Bathrooms
Total Bathrooms:
4
Full Bathrooms:
1
Interior
Living Area:
2,412 Sq. Ft.
Structure
Structure
Architectural Style:
Colonial
Building Area:
2,412 Sq. Ft.
Year Built:
2018
Lot
Lot Size (Sq. Ft):
6,656
Finances & Disclosures
Price:
$815,000
Price per Sq. Ft:
$337 per Sq. Ft.
See this home in person
Attend an upcoming open house
Sun, Nov 2
01:00 PM - 03:00 PMContact an Agent
Yes, I would like more information from Coldwell Banker. Please use and/or share my information with a Coldwell Banker agent to contact me about my real estate needs.
By clicking Contact I agree a Coldwell Banker Agent may contact me by phone or text message including by automated means and prerecorded messages about real estate services, and that I can access real estate services without providing my phone number. I acknowledge that I have read and agree to the Terms of Use and Privacy Notice.
Contact an Agent
Yes, I would like more information from Coldwell Banker. Please use and/or share my information with a Coldwell Banker agent to contact me about my real estate needs.
By clicking Contact I agree a Coldwell Banker Agent may contact me by phone or text message including by automated means and prerecorded messages about real estate services, and that I can access real estate services without providing my phone number. I acknowledge that I have read and agree to the Terms of Use and Privacy Notice.