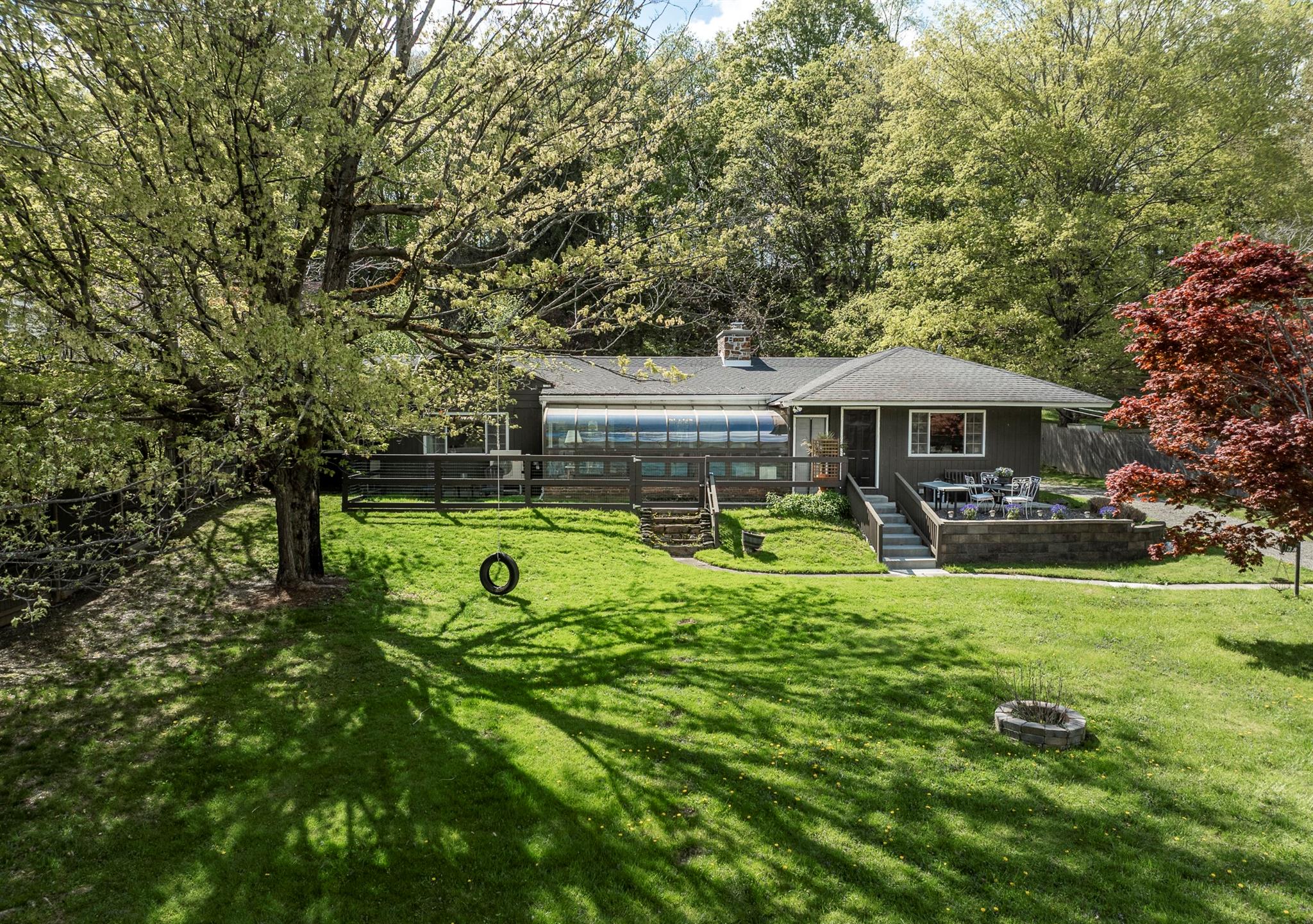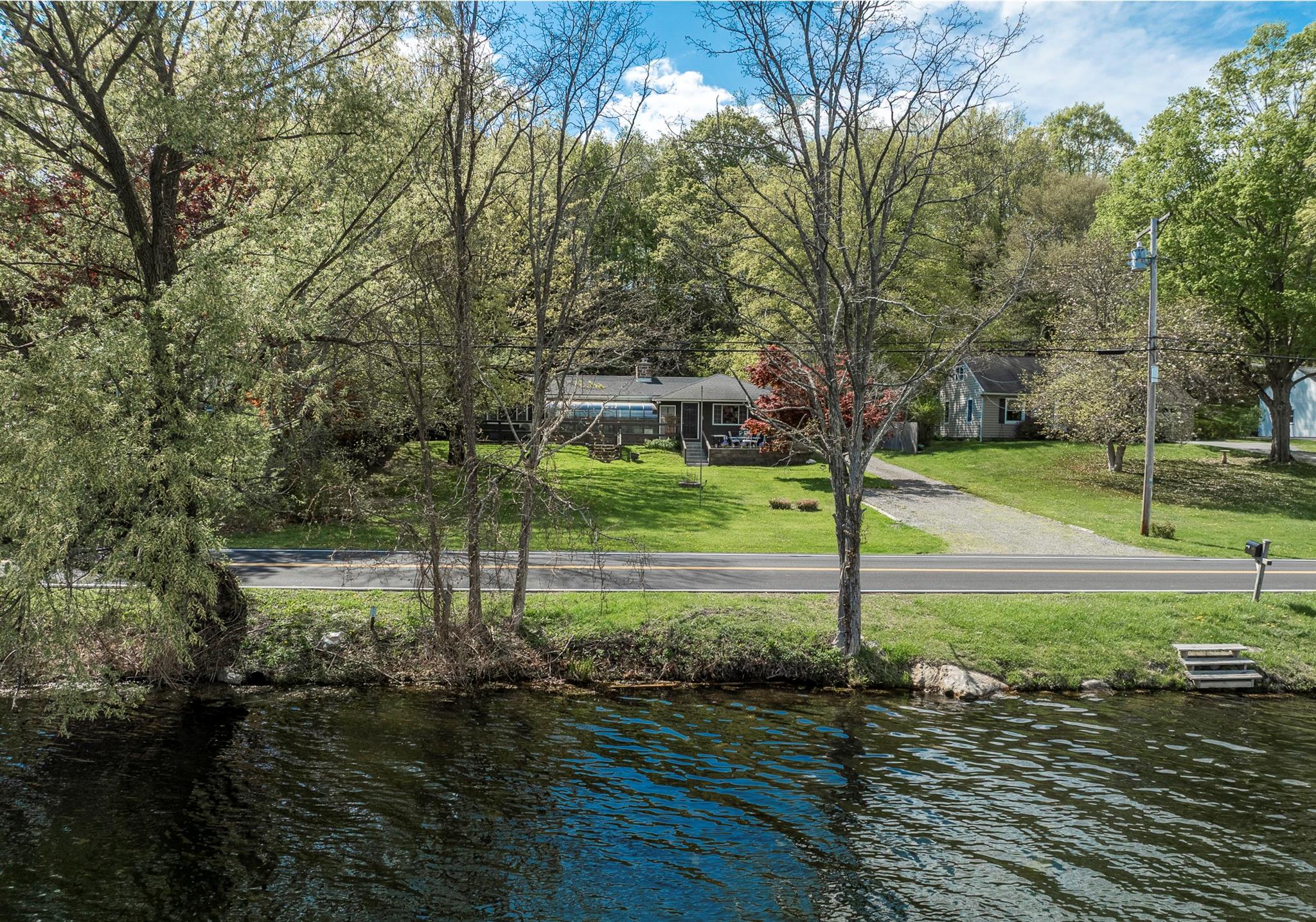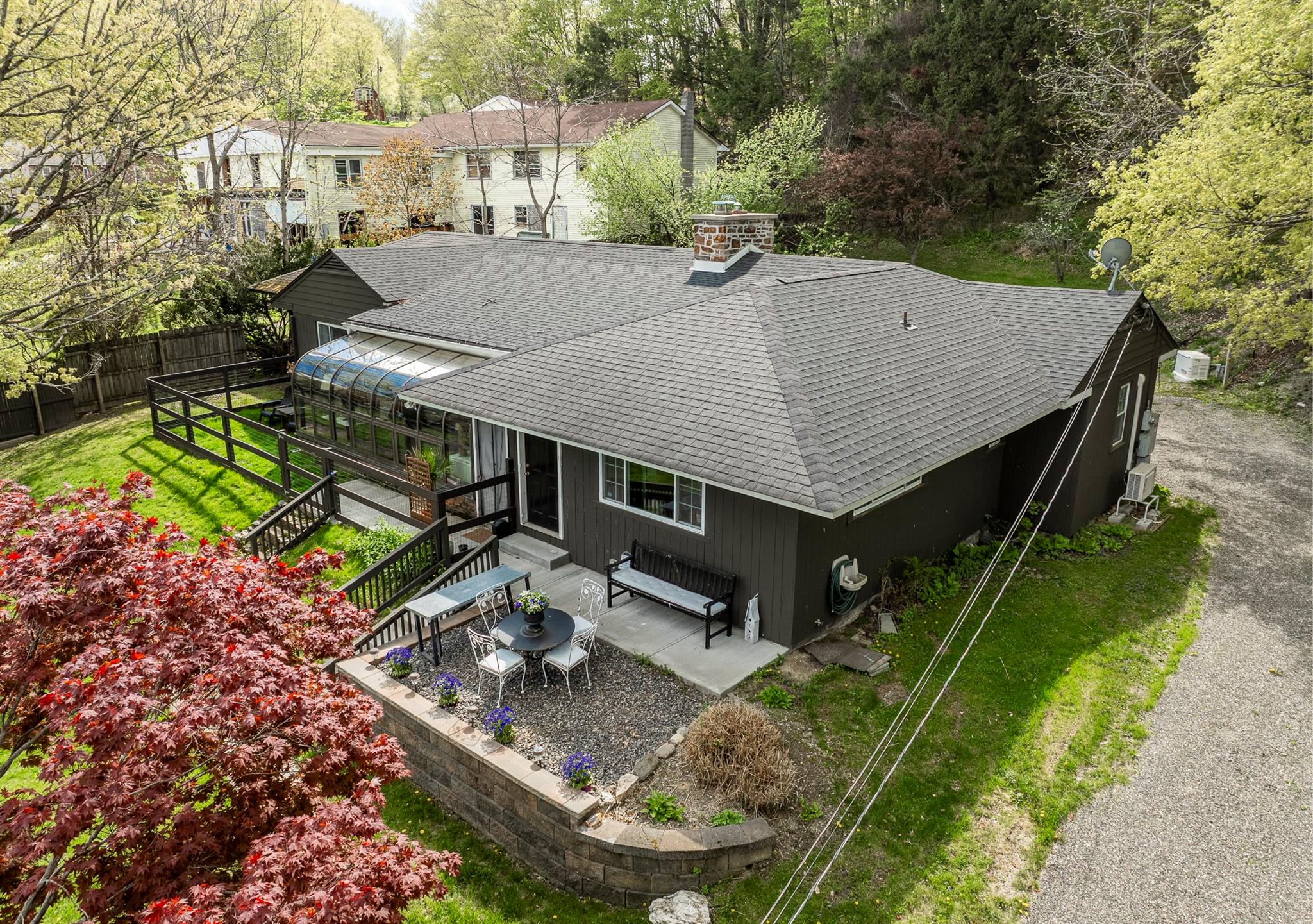


119 W Hunns Lake Road, Stanfordville, NY 12581
$795,000
3
Beds
2
Baths
3,688
Sq Ft
Single Family
Active
Listed by
Susan Whalen
George T Whalen Real Estate
Last updated:
October 14, 2025, 11:23 PM
MLS#
857859
Source:
OneKey MLS
About This Home
Home Facts
Single Family
2 Baths
3 Bedrooms
Built in 1960
Price Summary
795,000
$215 per Sq. Ft.
MLS #:
857859
Last Updated:
October 14, 2025, 11:23 PM
Added:
5 month(s) ago
Rooms & Interior
Bedrooms
Total Bedrooms:
3
Bathrooms
Total Bathrooms:
2
Full Bathrooms:
2
Interior
Living Area:
3,688 Sq. Ft.
Structure
Structure
Architectural Style:
Ranch
Building Area:
3,688 Sq. Ft.
Year Built:
1960
Lot
Lot Size (Sq. Ft):
21,780
Finances & Disclosures
Price:
$795,000
Price per Sq. Ft:
$215 per Sq. Ft.
Contact an Agent
Yes, I would like more information from Coldwell Banker. Please use and/or share my information with a Coldwell Banker agent to contact me about my real estate needs.
By clicking Contact I agree a Coldwell Banker Agent may contact me by phone or text message including by automated means and prerecorded messages about real estate services, and that I can access real estate services without providing my phone number. I acknowledge that I have read and agree to the Terms of Use and Privacy Notice.
Contact an Agent
Yes, I would like more information from Coldwell Banker. Please use and/or share my information with a Coldwell Banker agent to contact me about my real estate needs.
By clicking Contact I agree a Coldwell Banker Agent may contact me by phone or text message including by automated means and prerecorded messages about real estate services, and that I can access real estate services without providing my phone number. I acknowledge that I have read and agree to the Terms of Use and Privacy Notice.