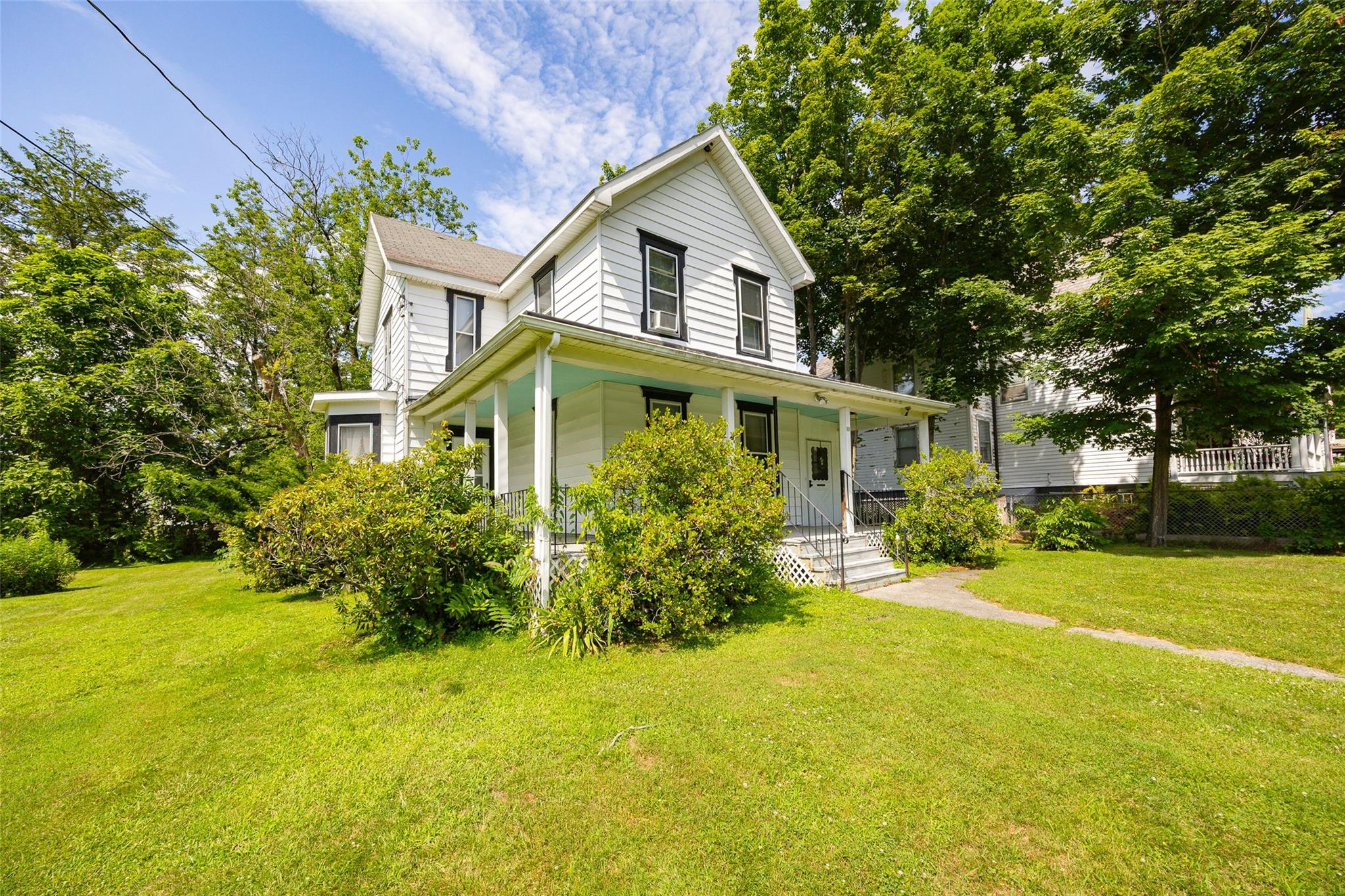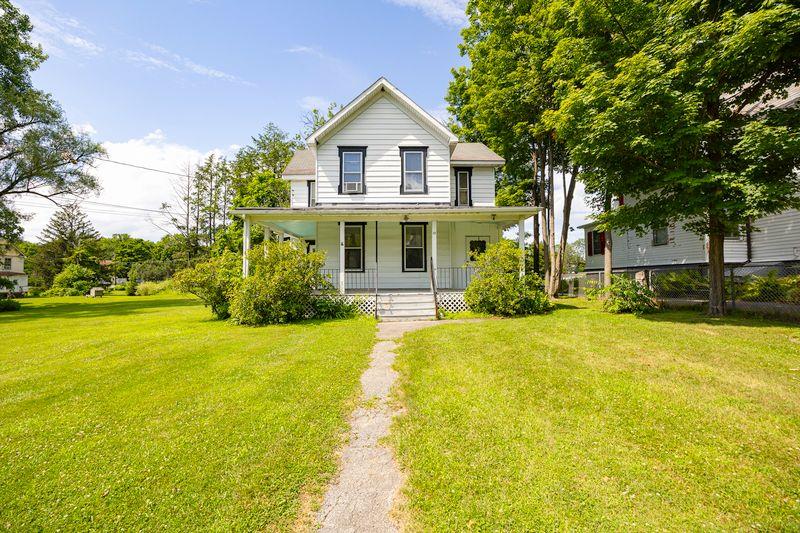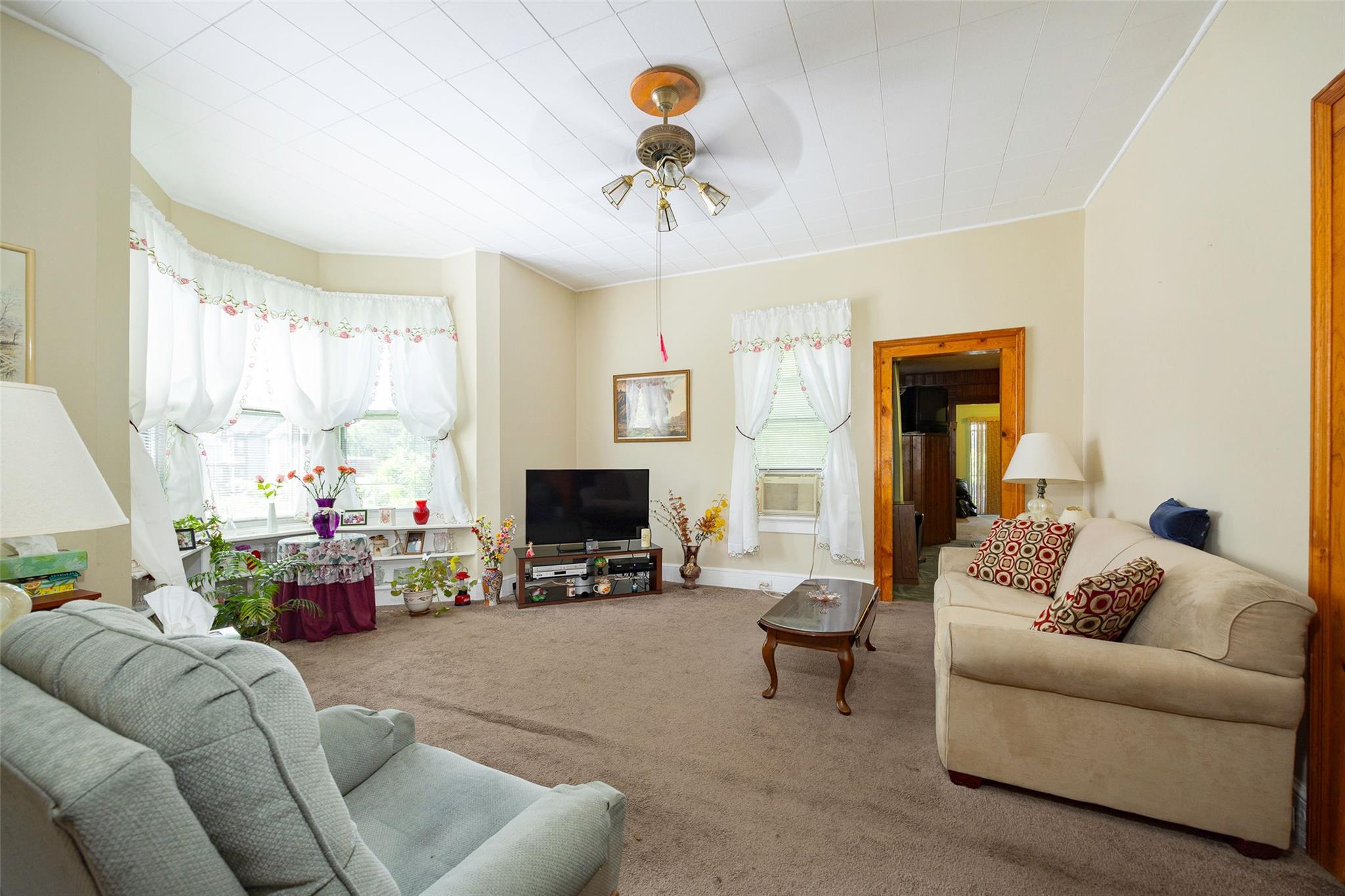


13 Mulford Avenue, Staatsburg, NY 12580
$325,000
4
Beds
2
Baths
1,915
Sq Ft
Single Family
Pending
Listed by
Catherine Mondello
Mondello Upstate Properties
Last updated:
August 6, 2025, 07:39 AM
MLS#
887343
Source:
One Key MLS
About This Home
Home Facts
Single Family
2 Baths
4 Bedrooms
Built in 1900
Price Summary
325,000
$169 per Sq. Ft.
MLS #:
887343
Last Updated:
August 6, 2025, 07:39 AM
Added:
a month ago
Rooms & Interior
Bedrooms
Total Bedrooms:
4
Bathrooms
Total Bathrooms:
2
Full Bathrooms:
1
Interior
Living Area:
1,915 Sq. Ft.
Structure
Structure
Architectural Style:
Victorian
Building Area:
1,915 Sq. Ft.
Year Built:
1900
Lot
Lot Size (Sq. Ft):
19,166
Finances & Disclosures
Price:
$325,000
Price per Sq. Ft:
$169 per Sq. Ft.
Contact an Agent
Yes, I would like more information from Coldwell Banker. Please use and/or share my information with a Coldwell Banker agent to contact me about my real estate needs.
By clicking Contact I agree a Coldwell Banker Agent may contact me by phone or text message including by automated means and prerecorded messages about real estate services, and that I can access real estate services without providing my phone number. I acknowledge that I have read and agree to the Terms of Use and Privacy Notice.
Contact an Agent
Yes, I would like more information from Coldwell Banker. Please use and/or share my information with a Coldwell Banker agent to contact me about my real estate needs.
By clicking Contact I agree a Coldwell Banker Agent may contact me by phone or text message including by automated means and prerecorded messages about real estate services, and that I can access real estate services without providing my phone number. I acknowledge that I have read and agree to the Terms of Use and Privacy Notice.