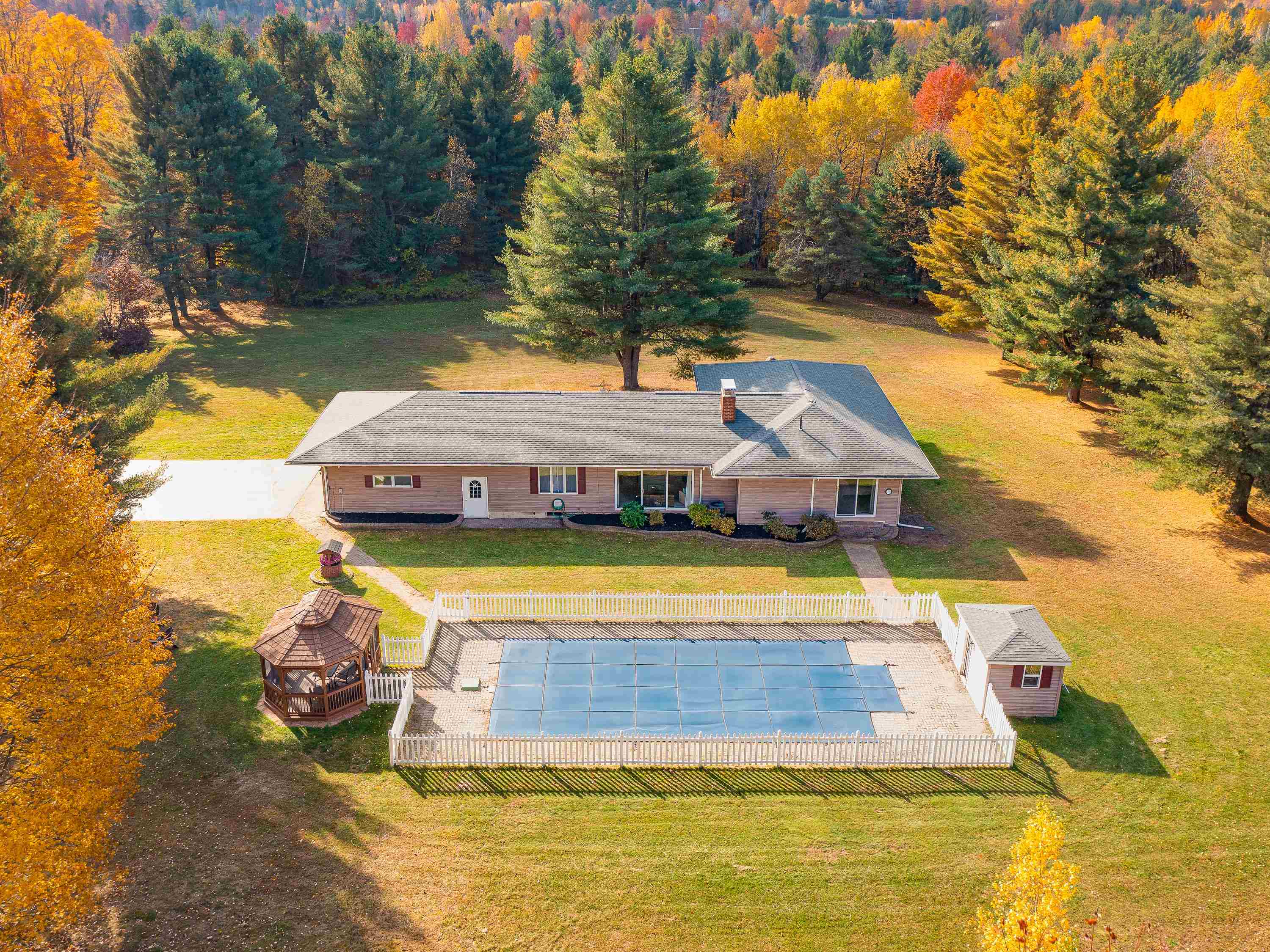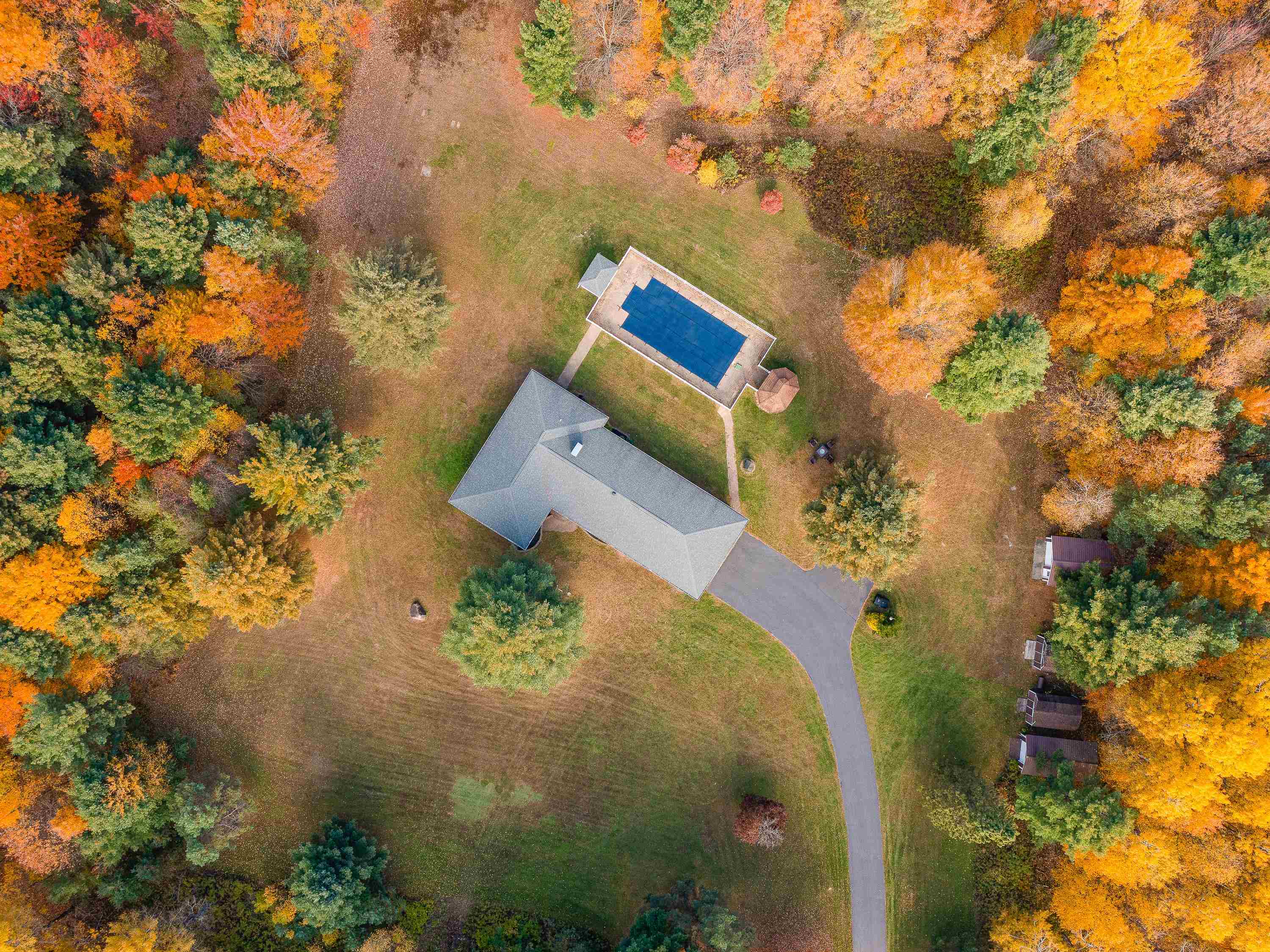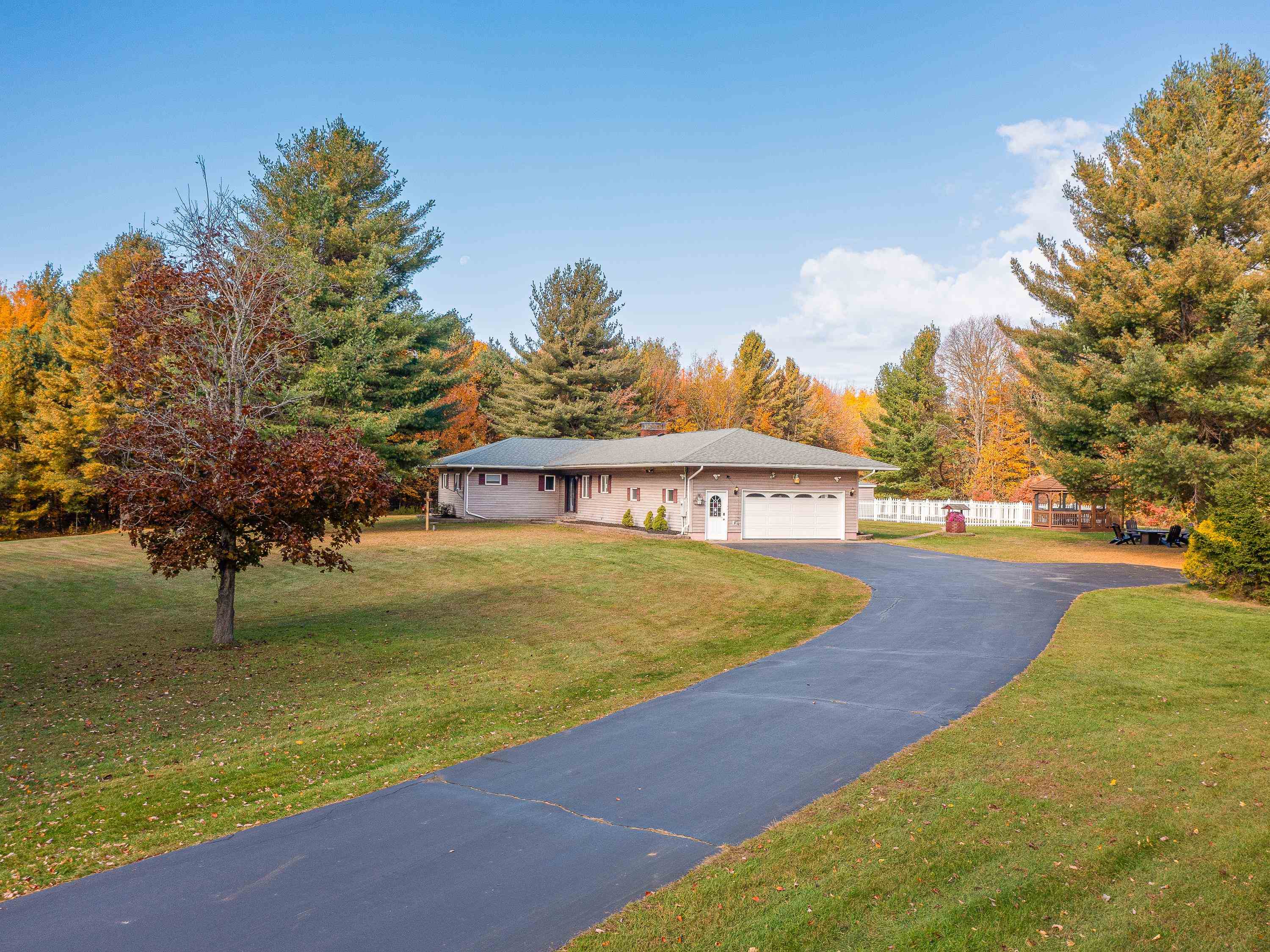Accepted offer but looking for back up offers. Still available for showings. This executive style 3BR/2.5BA ranch style home is tucked away on a country road in the Adirondack Park. The house sits on approximately 8 private acres, nestled between dense mature trees offering the perfect blend of peaceful seclusion and modern comfort. Looking for more land? Up to 94 additional acres with deeded waterfront access (brook, river and waterfall which are great for fishing) are also available to discuss. There could be opportunities for agricultural land tax benefits with the additional acreage. A short drive to Ottawa, Montreal, Lake Placid, and Saranac Lake. Also, within approx. 40 minutes to 7 colleges. As you turn onto the 300-foot-long paved driveway, you will be surrounded by grand maple trees, creating a picturesque view of your new home. Take in the openness of the lawn dotted with pine, spruce, birch, and maple trees. Four storage sheds/garages appoint the right side of the driveway, then shift your eyes to the charming, screened gazebo and paved walkways that lead to the oversized fenced inground swimming pool and pool house. Park inside the 2-car attached garage before going inside. Modern amenities include programmable keypad entry, central heating and air, and a newly upgraded electrical panel. The main floor boasts 2,022 square feet of tastefully appointed living space complemented by an additional 1,011 square feet of semi-finished basement area. As you enter the kitchen from the garage, you will notice upgraded stainless steel appliances with a flat electric cooktop, a built-in wall oven, a built-in microwave oven, and a new dishwasher. Solid maple wood mode cabinetry, Corian countertops, and a double door swing out pantry enhance the kitchen. In the breakfast nook it is common to observe birds, deer, and other wildlife as you enjoy your meal any time of day. Here you will find a built-in desk and more cabinets. New wood look flooring starts in the kitchen and extends to the back of the house. The unique step-down living room is spacious and features a brick fireplace, built-in cabinetry and shelving, and sweeping views of the inground pool and the forest beyond. The formal dining room with its beautiful chandelier and magnificent open views of the backyard is adjacent to the kitchen for easy entertaining. Down the hall, you’ll discover a separate laundry room with a full-size washer and dryer, a pull-out hamper, a hidden ironing board, a double sink, and counter space to fold laundry. Across the hall, is a room currently being used as an office, but could be used for what your needs are. At the back of the home, to the right, you’ll find the oversized primary bedroom and ensuite. It features his and her closets, a sliding glass door out to the pool, double sinks, solid oak cabinets, a built-in vanity, a tub/shower combination, and new light filtering window shades. To the left, you will see two additional bedrooms with generous closets that share the second full sized bath. All bedrooms have new lighted ceiling fans, darkening shades, and plush freshly cleaned carpet. The versatile downstairs space is complete with a bar height wraparound counter/entertaining area, a sink, a sitting area with fireplace, plus an additional half bath that will have a new vanity, mirror, and light fixture. There are several large open rooms here, with endless possibilities for customization, whether as additional living quarters or a recreational hub. Dual stairway access to the basement is available via the garage and from the interior of the house. The grounds are nicely landscaped and maintained with many trails and lots of wildlife. This custom-built home has had the same owners for over 50 years and has been very well cared for. If this harmonious blend of luxury and practicality caught your eye, please call and schedule a showing. https://youtu.be/2vLVc0Nw9tM


