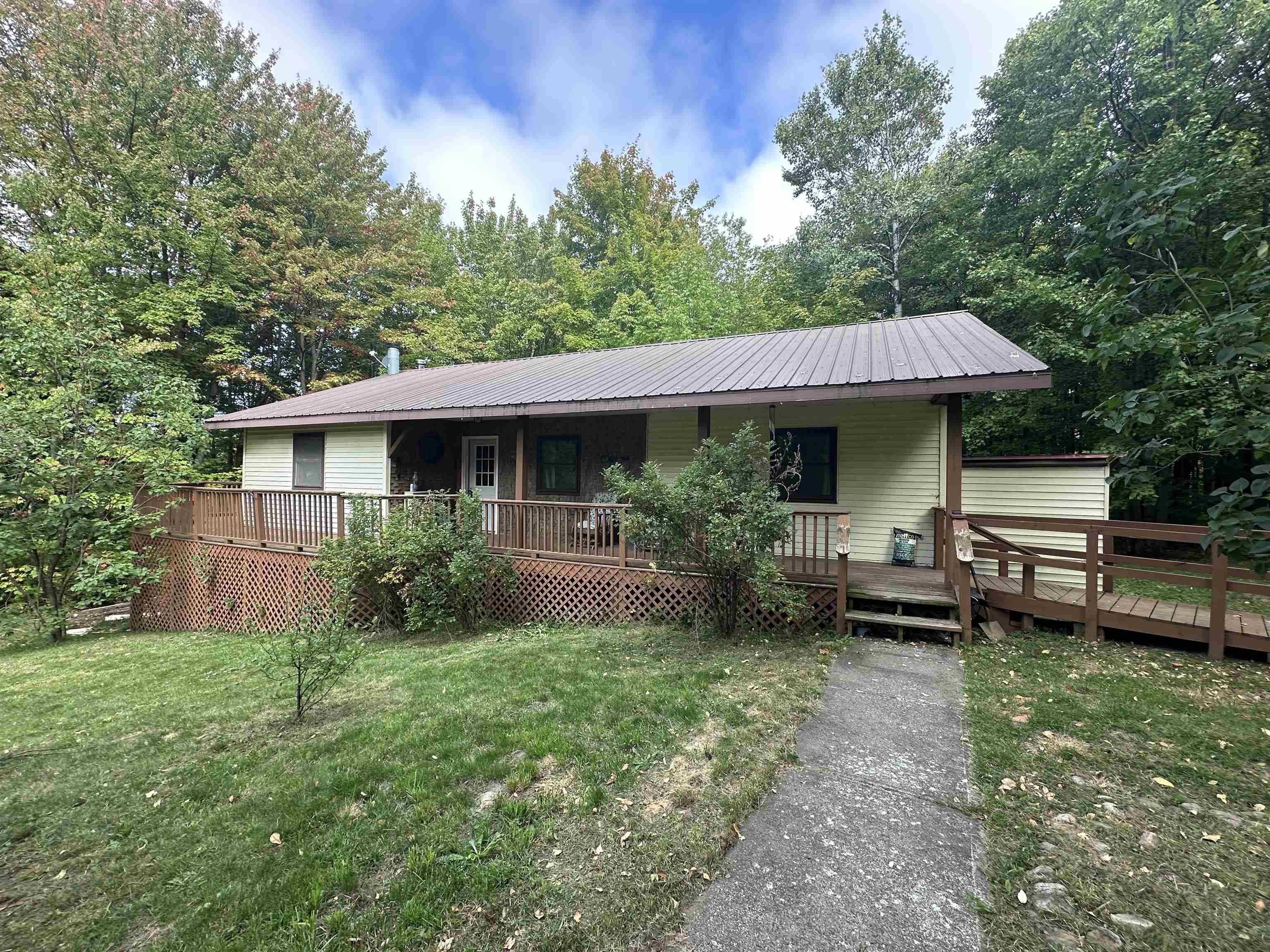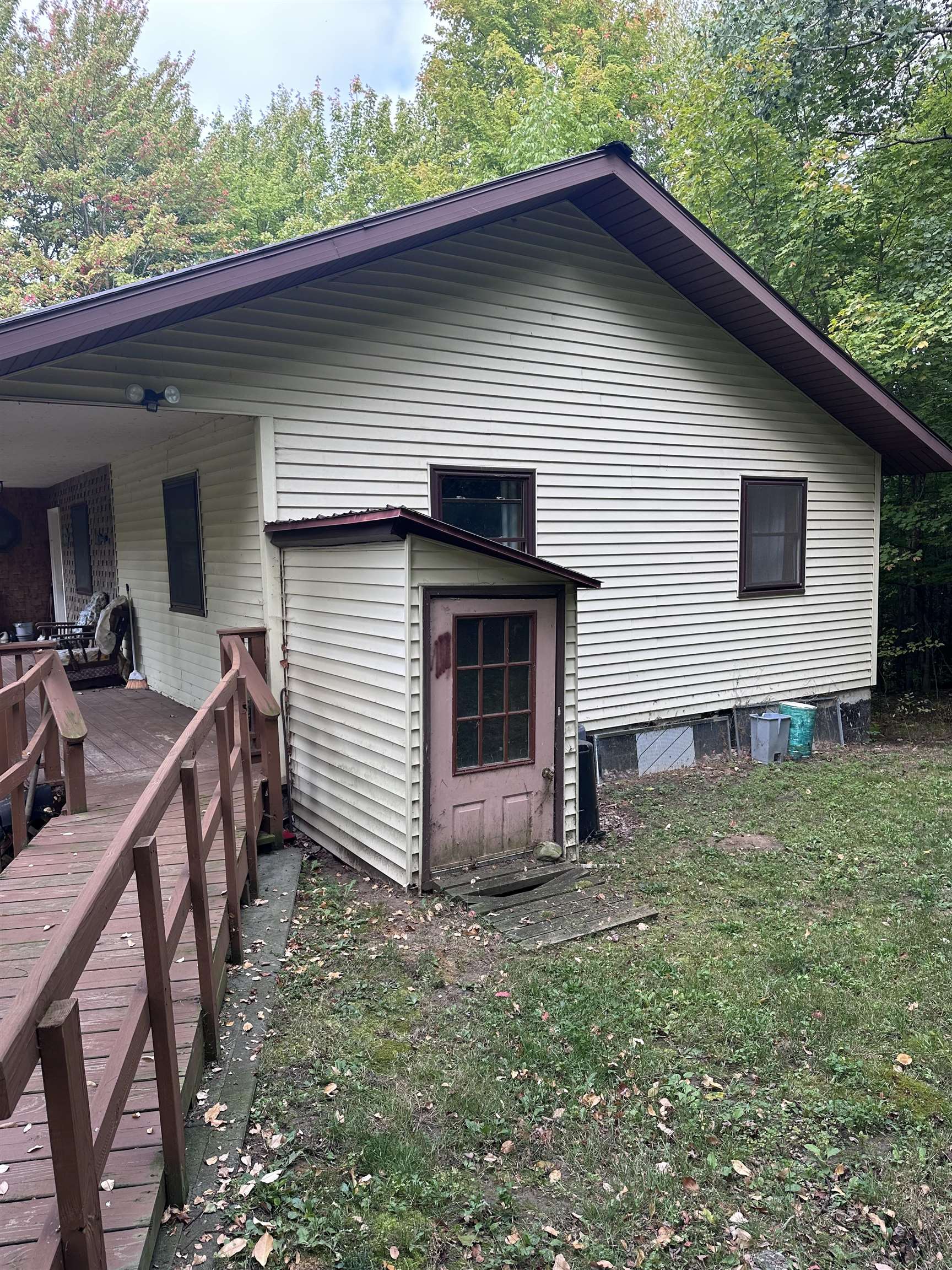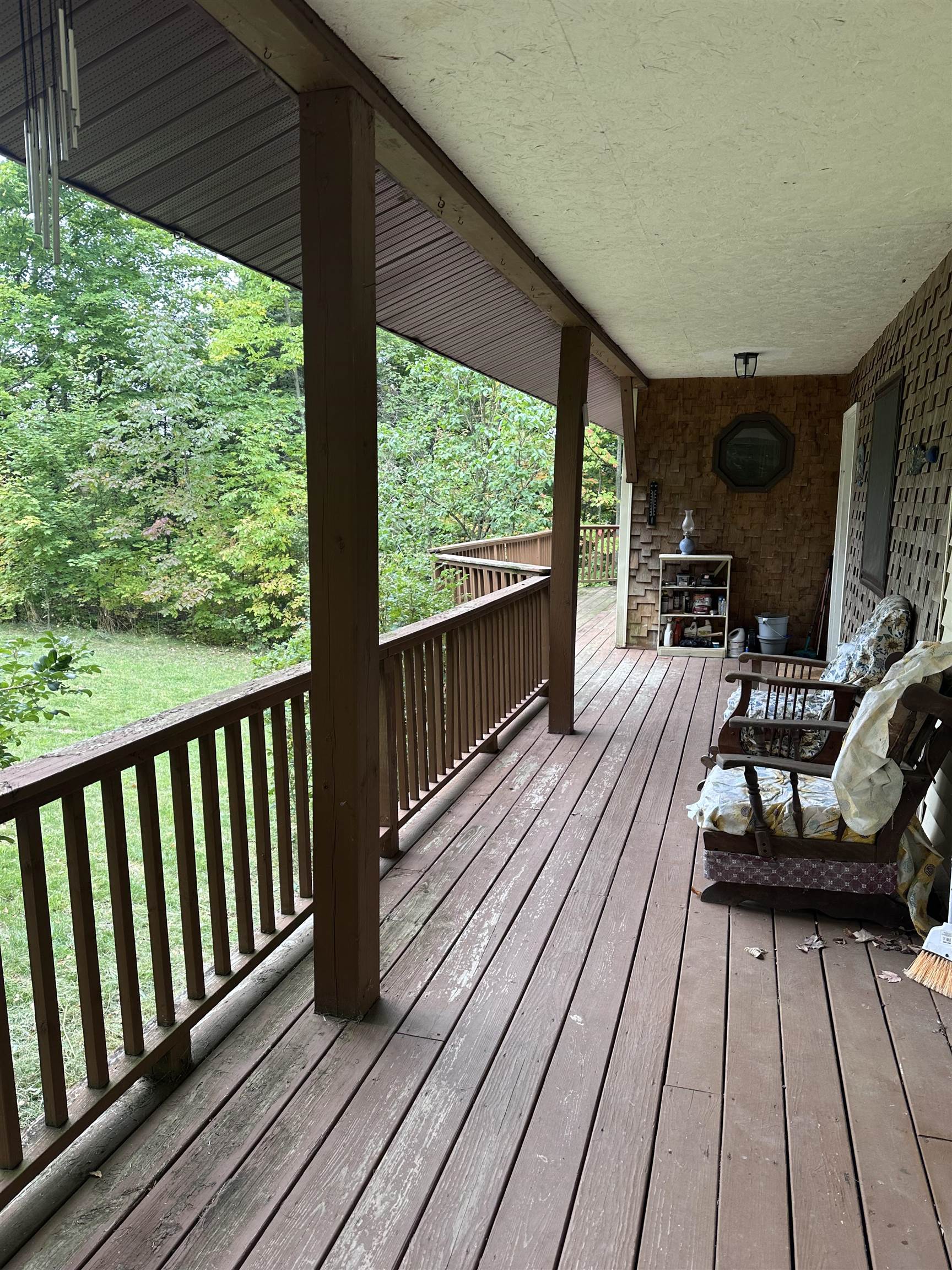


1041 State Route 458, St. Regis Falls, NY 12980
$124,800
3
Beds
2
Baths
1,200
Sq Ft
Single Family
Pending
Listed by
Jill R Michno
Fiacco Realty, LLC.
315-854-7529
Last updated:
November 15, 2025, 09:06 AM
MLS#
51910
Source:
NY SLBOR
About This Home
Home Facts
Single Family
2 Baths
3 Bedrooms
Built in 1986
Price Summary
124,800
$104 per Sq. Ft.
MLS #:
51910
Last Updated:
November 15, 2025, 09:06 AM
Added:
4 month(s) ago
Rooms & Interior
Bedrooms
Total Bedrooms:
3
Bathrooms
Total Bathrooms:
2
Full Bathrooms:
2
Interior
Living Area:
1,200 Sq. Ft.
Structure
Structure
Year Built:
1986
Lot
Lot Size (Sq. Ft):
173,804
Finances & Disclosures
Price:
$124,800
Price per Sq. Ft:
$104 per Sq. Ft.
Contact an Agent
Yes, I would like more information. Please use and/or share my information with a Coldwell Banker ® affiliated agent to contact me about my real estate needs. By clicking Contact, I request to be contacted by phone or text message and consent to being contacted by automated means. I understand that my consent to receive calls or texts is not a condition of purchasing any property, goods, or services. Alternatively, I understand that I can access real estate services by email or I can contact the agent myself.
If a Coldwell Banker affiliated agent is not available in the area where I need assistance, I agree to be contacted by a real estate agent affiliated with another brand owned or licensed by Anywhere Real Estate (BHGRE®, CENTURY 21®, Corcoran®, ERA®, or Sotheby's International Realty®). I acknowledge that I have read and agree to the terms of use and privacy notice.
Contact an Agent
Yes, I would like more information. Please use and/or share my information with a Coldwell Banker ® affiliated agent to contact me about my real estate needs. By clicking Contact, I request to be contacted by phone or text message and consent to being contacted by automated means. I understand that my consent to receive calls or texts is not a condition of purchasing any property, goods, or services. Alternatively, I understand that I can access real estate services by email or I can contact the agent myself.
If a Coldwell Banker affiliated agent is not available in the area where I need assistance, I agree to be contacted by a real estate agent affiliated with another brand owned or licensed by Anywhere Real Estate (BHGRE®, CENTURY 21®, Corcoran®, ERA®, or Sotheby's International Realty®). I acknowledge that I have read and agree to the terms of use and privacy notice.