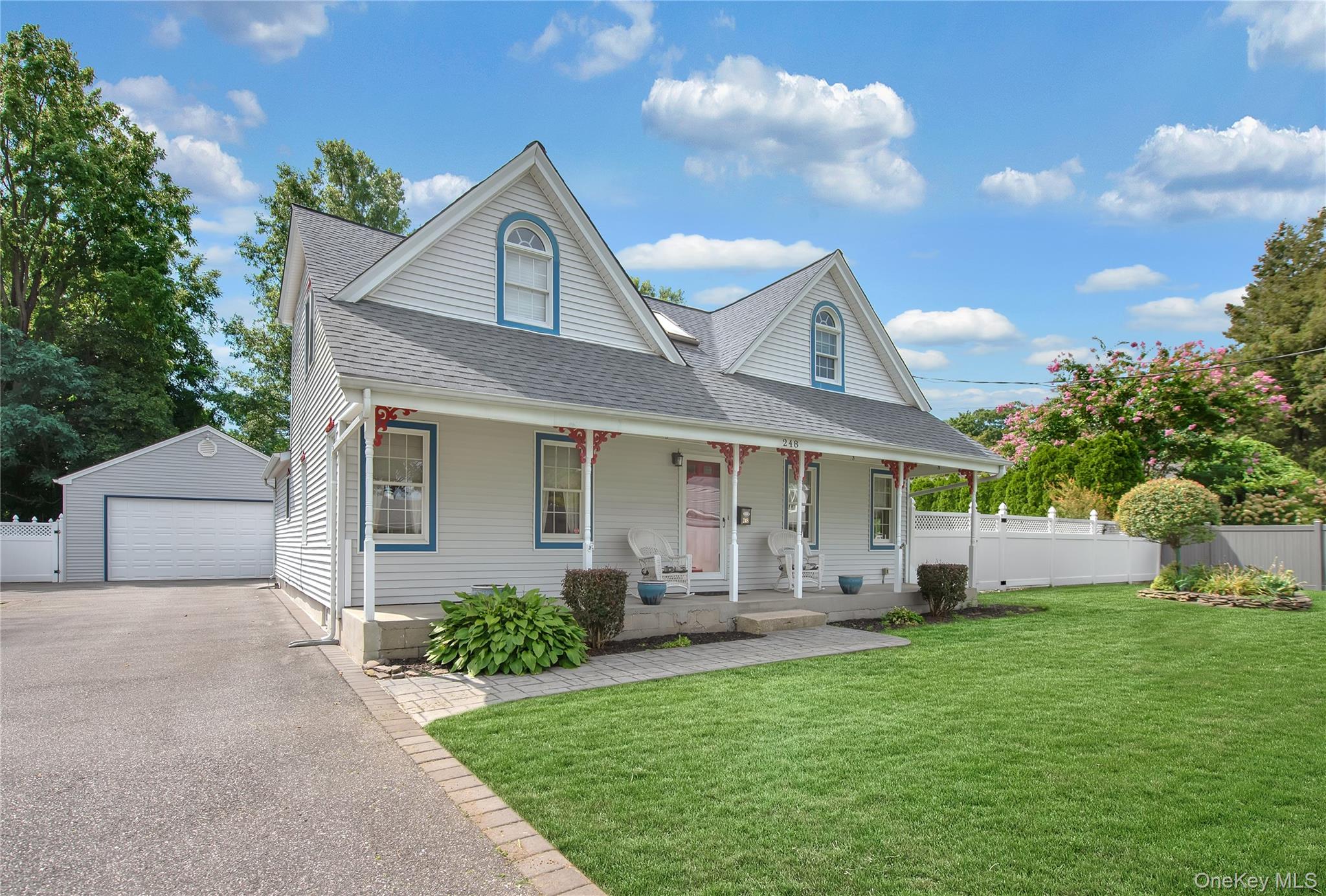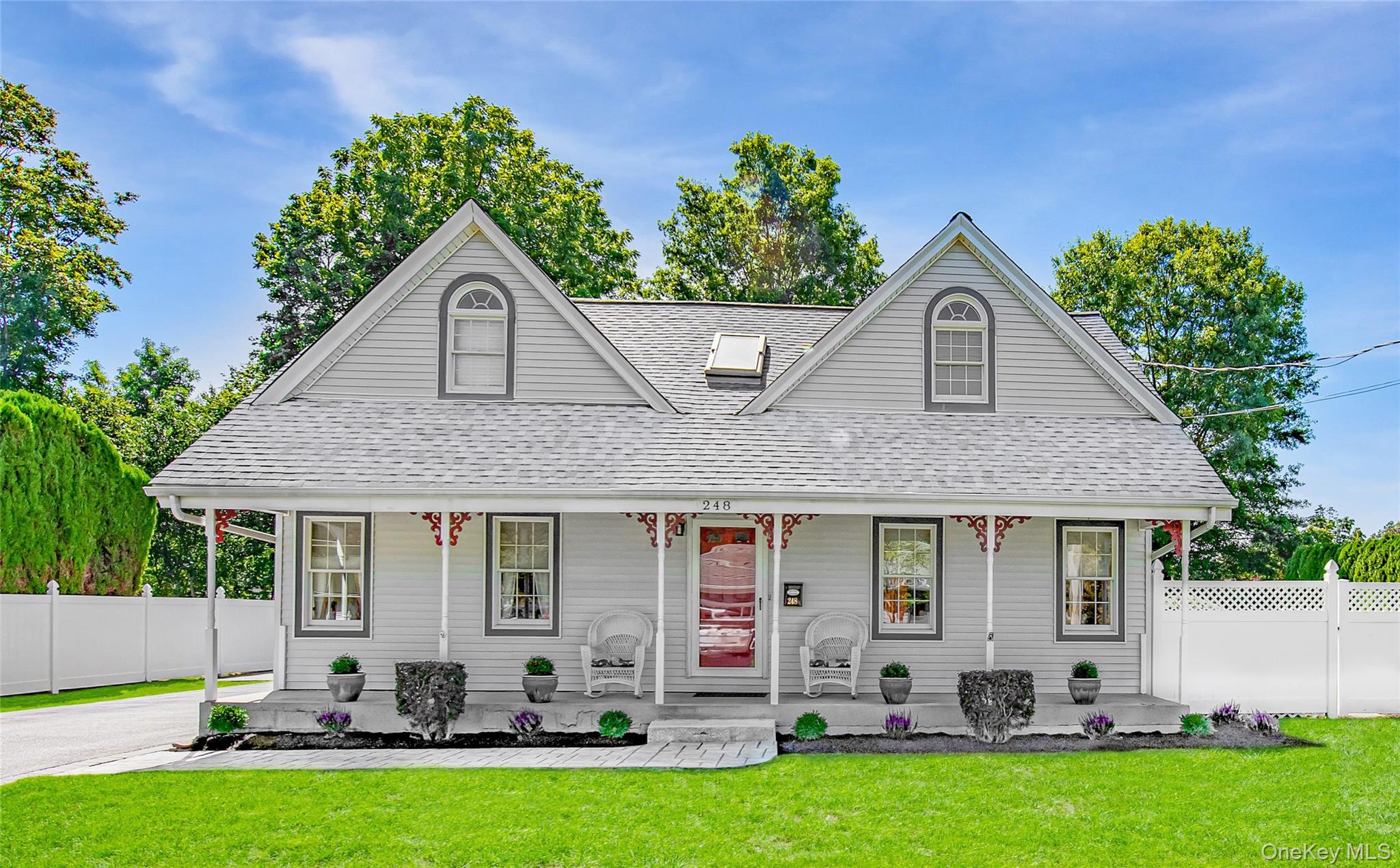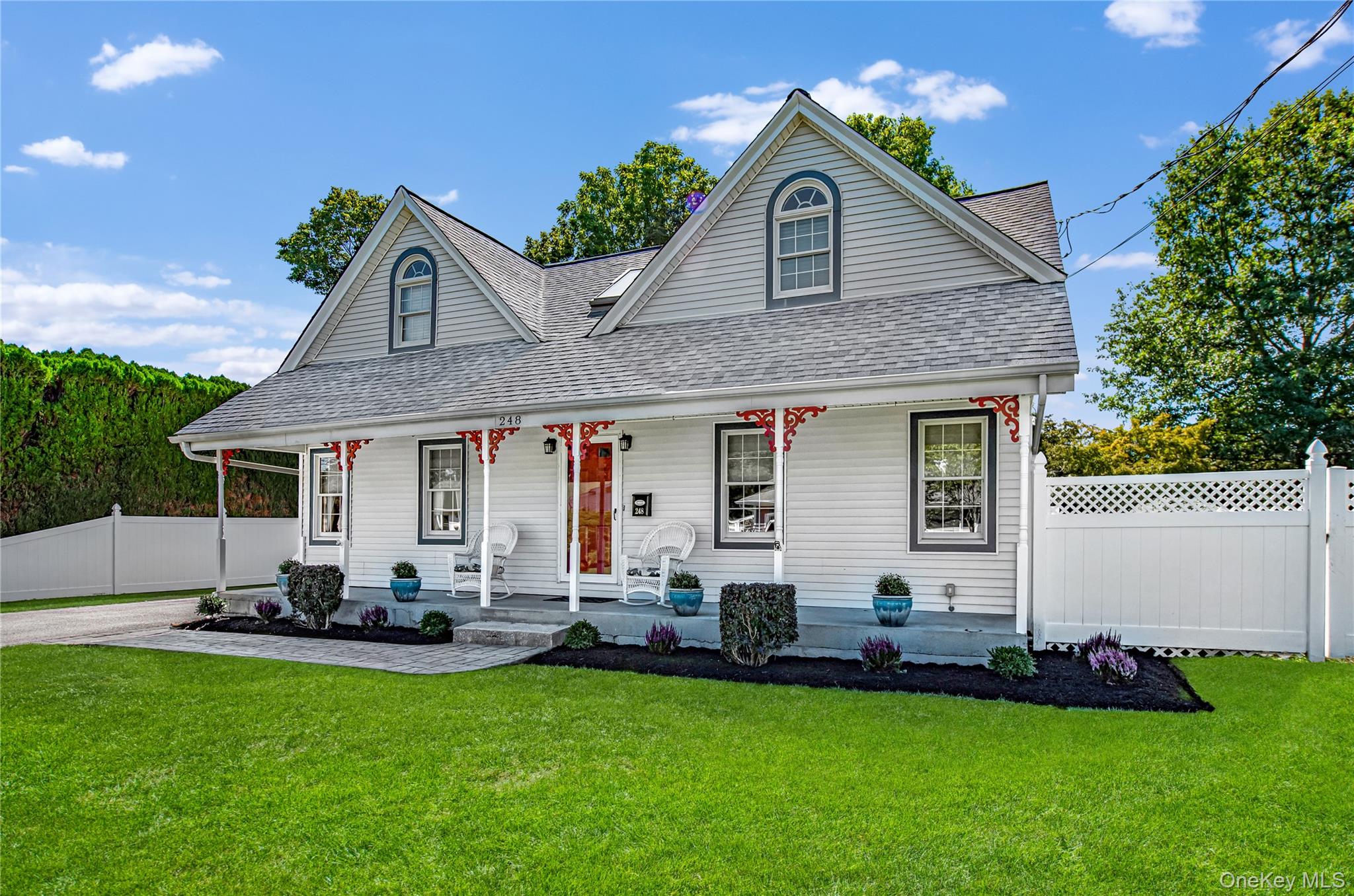


Listed by
William L. Kutsch
Daniel Gale Sothebys Intl Rlty
Last updated:
October 15, 2025, 08:01 AM
MLS#
905372
Source:
OneKey MLS
About This Home
Home Facts
Single Family
2 Baths
3 Bedrooms
Built in 1987
Price Summary
759,990
$373 per Sq. Ft.
MLS #:
905372
Last Updated:
October 15, 2025, 08:01 AM
Added:
2 month(s) ago
Rooms & Interior
Bedrooms
Total Bedrooms:
3
Bathrooms
Total Bathrooms:
2
Full Bathrooms:
2
Interior
Living Area:
2,035 Sq. Ft.
Structure
Structure
Architectural Style:
Exp Cape
Building Area:
2,035 Sq. Ft.
Year Built:
1987
Lot
Lot Size (Sq. Ft):
11,326
Finances & Disclosures
Price:
$759,990
Price per Sq. Ft:
$373 per Sq. Ft.
Contact an Agent
Yes, I would like more information from Coldwell Banker. Please use and/or share my information with a Coldwell Banker agent to contact me about my real estate needs.
By clicking Contact I agree a Coldwell Banker Agent may contact me by phone or text message including by automated means and prerecorded messages about real estate services, and that I can access real estate services without providing my phone number. I acknowledge that I have read and agree to the Terms of Use and Privacy Notice.
Contact an Agent
Yes, I would like more information from Coldwell Banker. Please use and/or share my information with a Coldwell Banker agent to contact me about my real estate needs.
By clicking Contact I agree a Coldwell Banker Agent may contact me by phone or text message including by automated means and prerecorded messages about real estate services, and that I can access real estate services without providing my phone number. I acknowledge that I have read and agree to the Terms of Use and Privacy Notice.