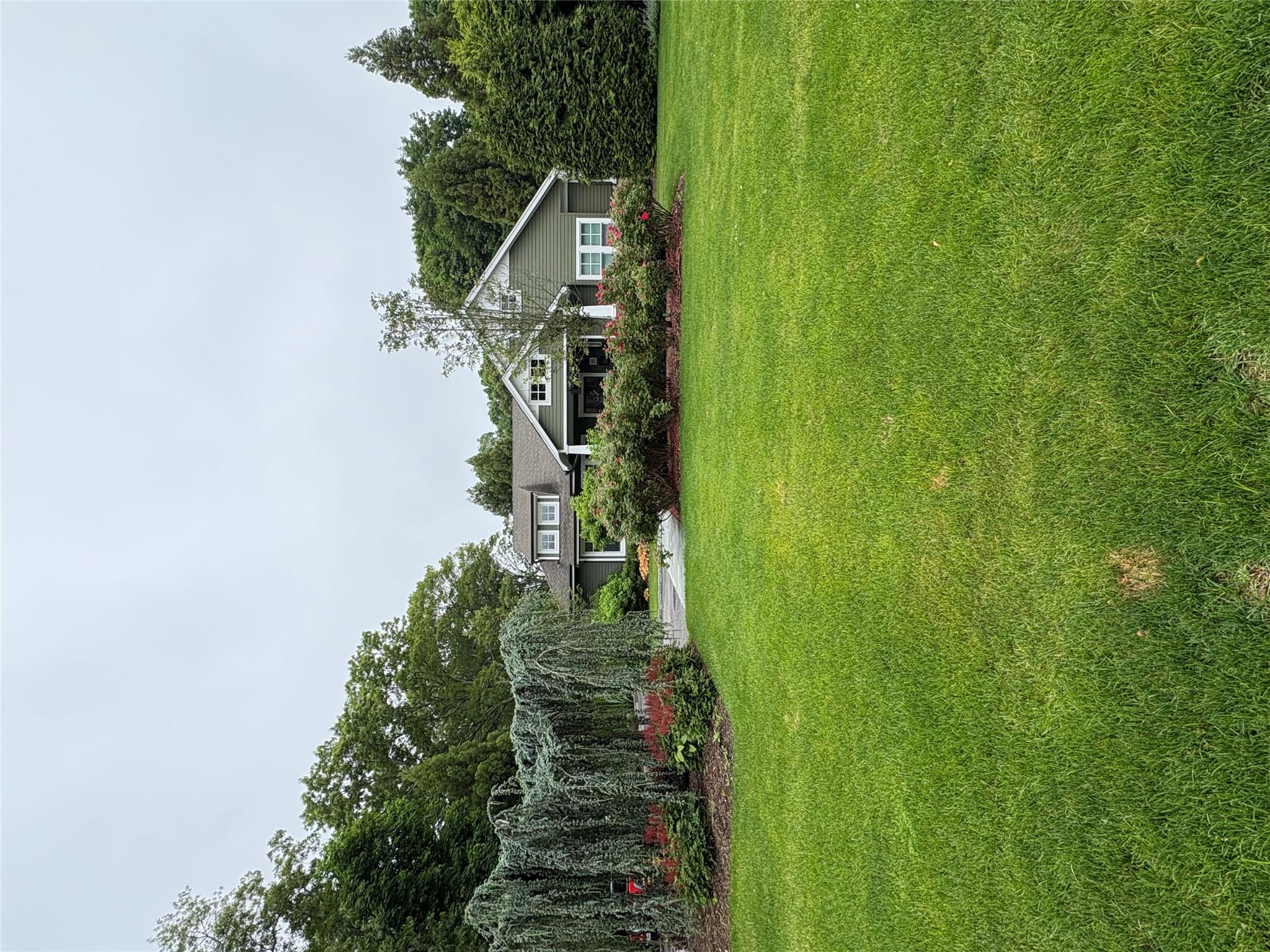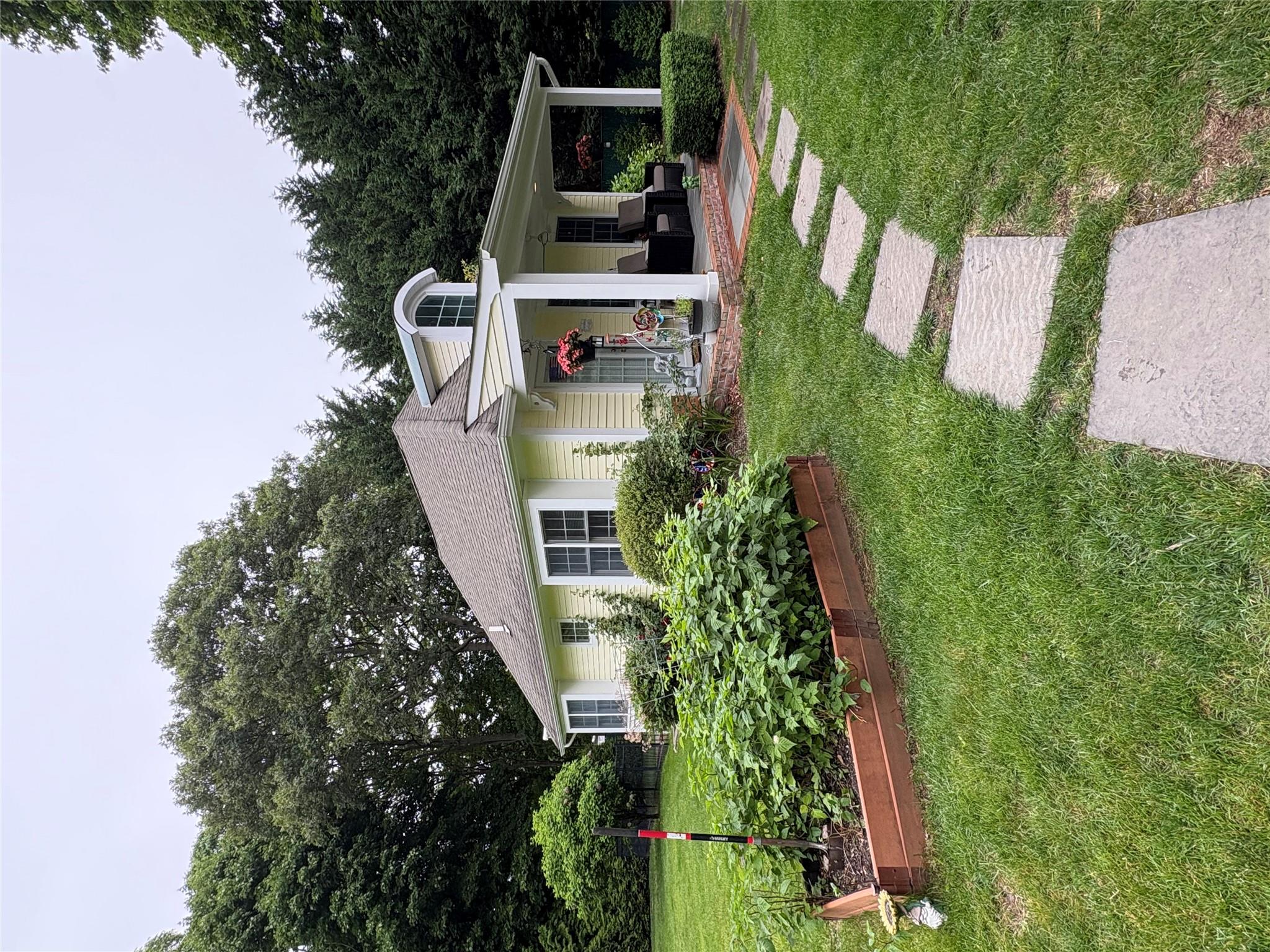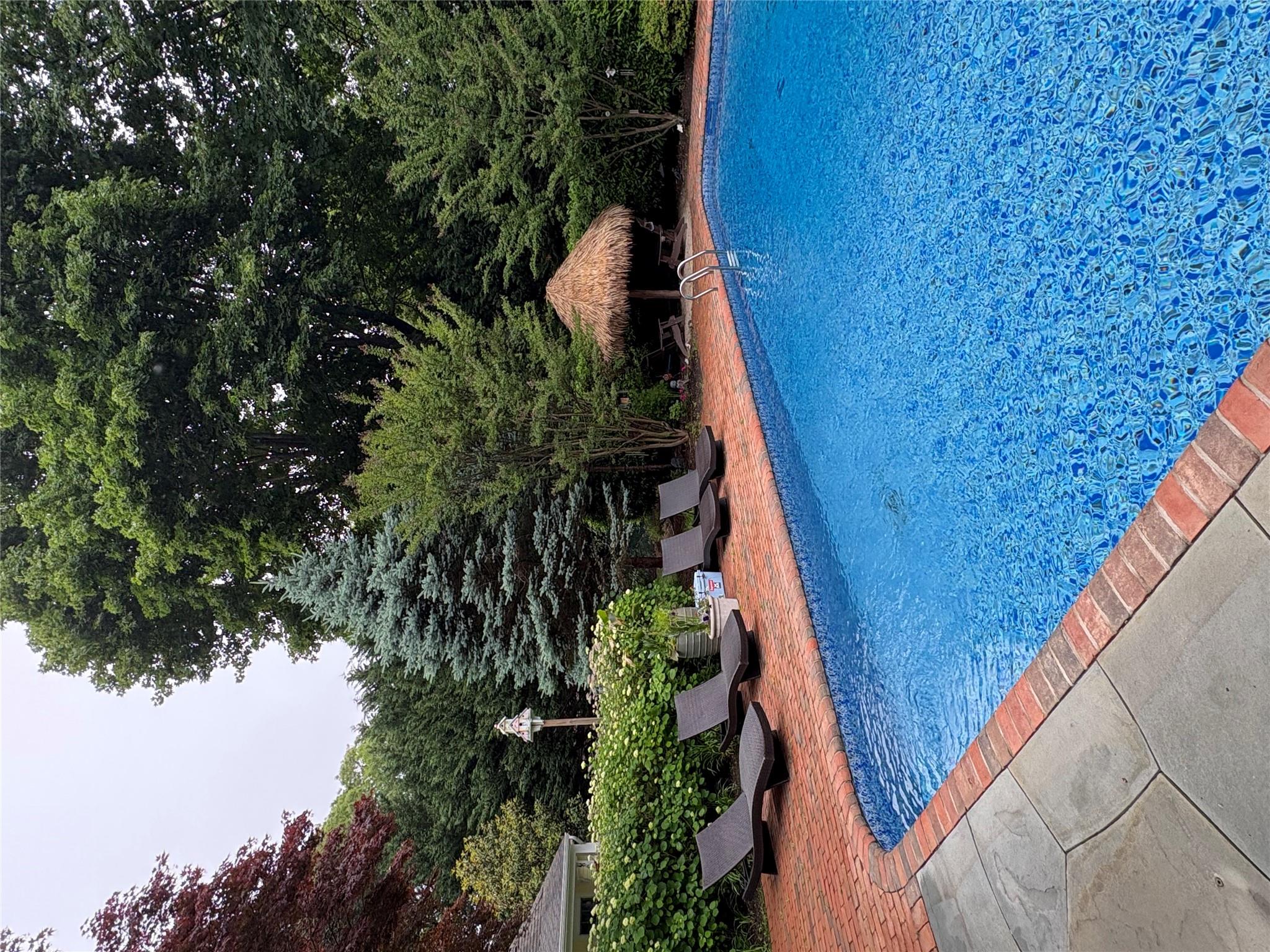


120 Cambon Avenue, Saint James, NY 11780
$2,488,888
3
Beds
4
Baths
3,500
Sq Ft
Single Family
Active
Listed by
Maria Siringo Cbr Sres
Compass Greater Ny LLC.
Last updated:
July 13, 2025, 10:46 AM
MLS#
876074
Source:
One Key MLS
About This Home
Home Facts
Single Family
4 Baths
3 Bedrooms
Built in 2020
Price Summary
2,488,888
$711 per Sq. Ft.
MLS #:
876074
Last Updated:
July 13, 2025, 10:46 AM
Added:
1 month(s) ago
Rooms & Interior
Bedrooms
Total Bedrooms:
3
Bathrooms
Total Bathrooms:
4
Full Bathrooms:
3
Interior
Living Area:
3,500 Sq. Ft.
Structure
Structure
Building Area:
3,500 Sq. Ft.
Year Built:
2020
Lot
Lot Size (Sq. Ft):
39,204
Finances & Disclosures
Price:
$2,488,888
Price per Sq. Ft:
$711 per Sq. Ft.
Contact an Agent
Yes, I would like more information from Coldwell Banker. Please use and/or share my information with a Coldwell Banker agent to contact me about my real estate needs.
By clicking Contact I agree a Coldwell Banker Agent may contact me by phone or text message including by automated means and prerecorded messages about real estate services, and that I can access real estate services without providing my phone number. I acknowledge that I have read and agree to the Terms of Use and Privacy Notice.
Contact an Agent
Yes, I would like more information from Coldwell Banker. Please use and/or share my information with a Coldwell Banker agent to contact me about my real estate needs.
By clicking Contact I agree a Coldwell Banker Agent may contact me by phone or text message including by automated means and prerecorded messages about real estate services, and that I can access real estate services without providing my phone number. I acknowledge that I have read and agree to the Terms of Use and Privacy Notice.