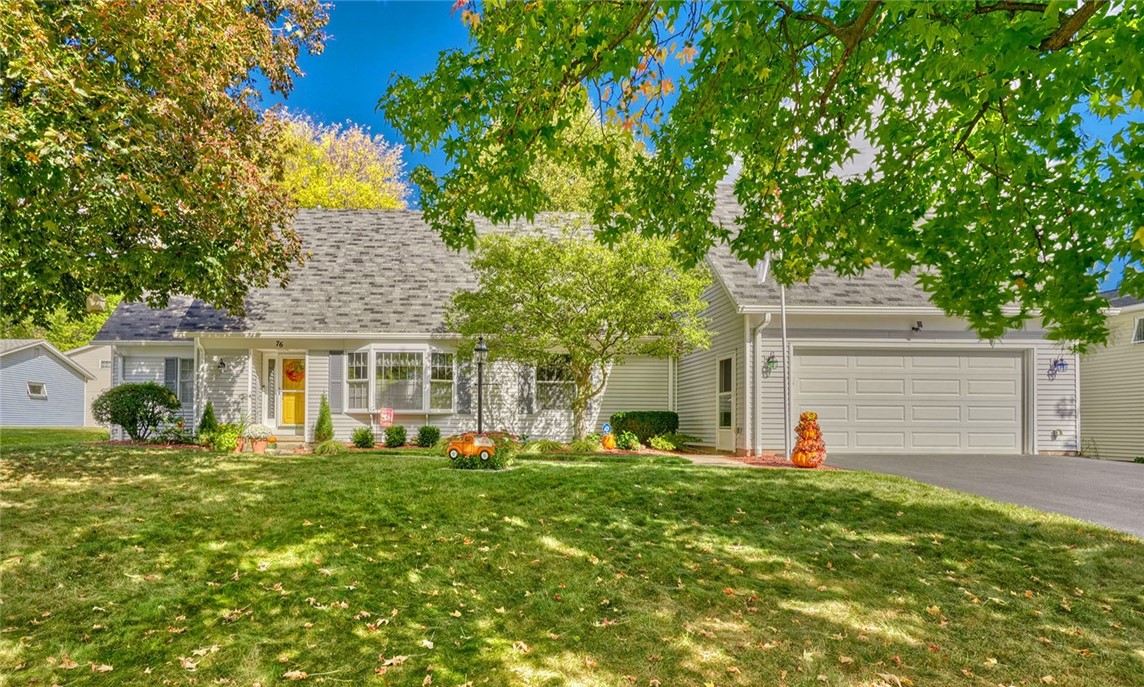Local Realty Service Provided By: Coldwell Banker Prime Properties

76 Hawthorne Drive, Spencerport, NY 14559
$385,000
3
Beds
4
Baths
2,045
Sq Ft
Single Family
Sold
Listed by
Carla J. Rosati
Bought with Howard Hanna
RE/MAX Realty Group
585-248-0250
MLS#
R1642149
Source:
NY GENRIS
Sorry, we are unable to map this address
About This Home
Home Facts
Single Family
4 Baths
3 Bedrooms
Built in 1979
Price Summary
299,900
$146 per Sq. Ft.
MLS #:
R1642149
Sold:
December 11, 2025
Rooms & Interior
Bedrooms
Total Bedrooms:
3
Bathrooms
Total Bathrooms:
4
Full Bathrooms:
3
Interior
Living Area:
2,045 Sq. Ft.
Structure
Structure
Architectural Style:
Cape Cod, Colonial
Building Area:
2,045 Sq. Ft.
Year Built:
1979
Lot
Lot Size (Sq. Ft):
11,761
Finances & Disclosures
Price:
$299,900
Price per Sq. Ft:
$146 per Sq. Ft.
Source:NY GENRIS
The information being provided by New York State Alliance Of Mlss is for the consumer’s personal, non-commercial use and may not be used for any purpose other than to identify prospective properties consumers may be interested in purchasing. The information is deemed reliable but not guaranteed and should therefore be independently verified. © 2026 New York State Alliance Of Mlss All rights reserved.