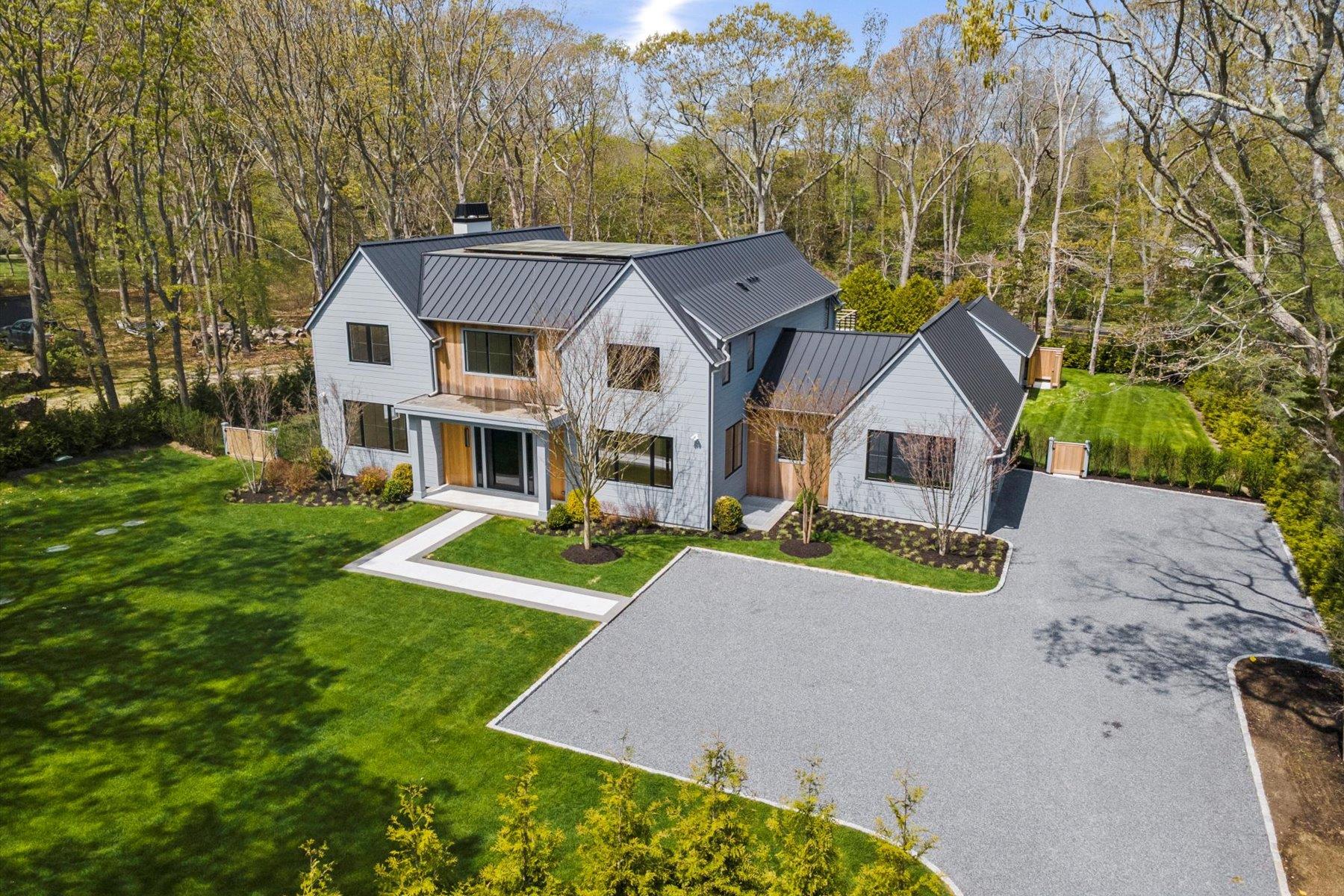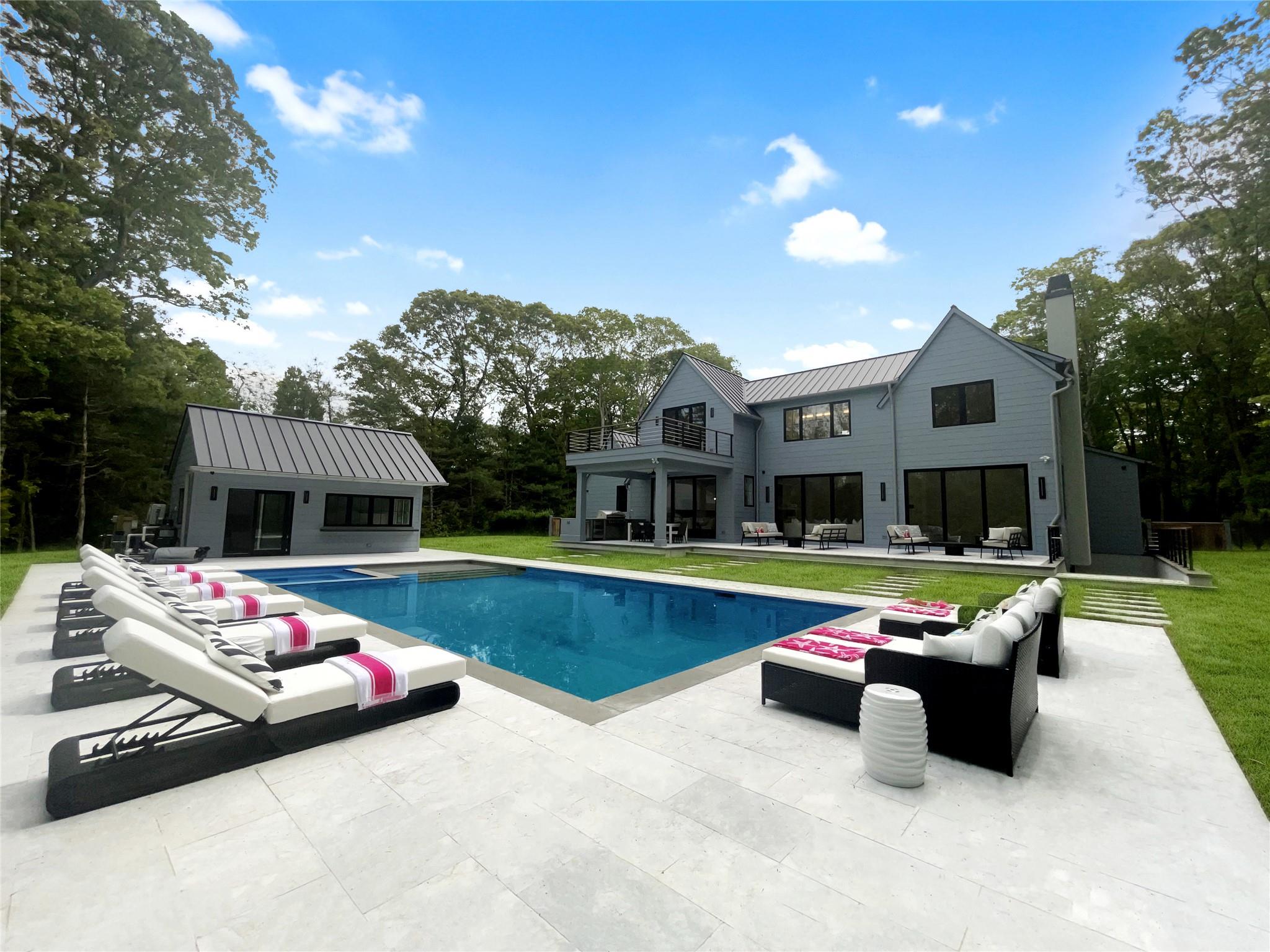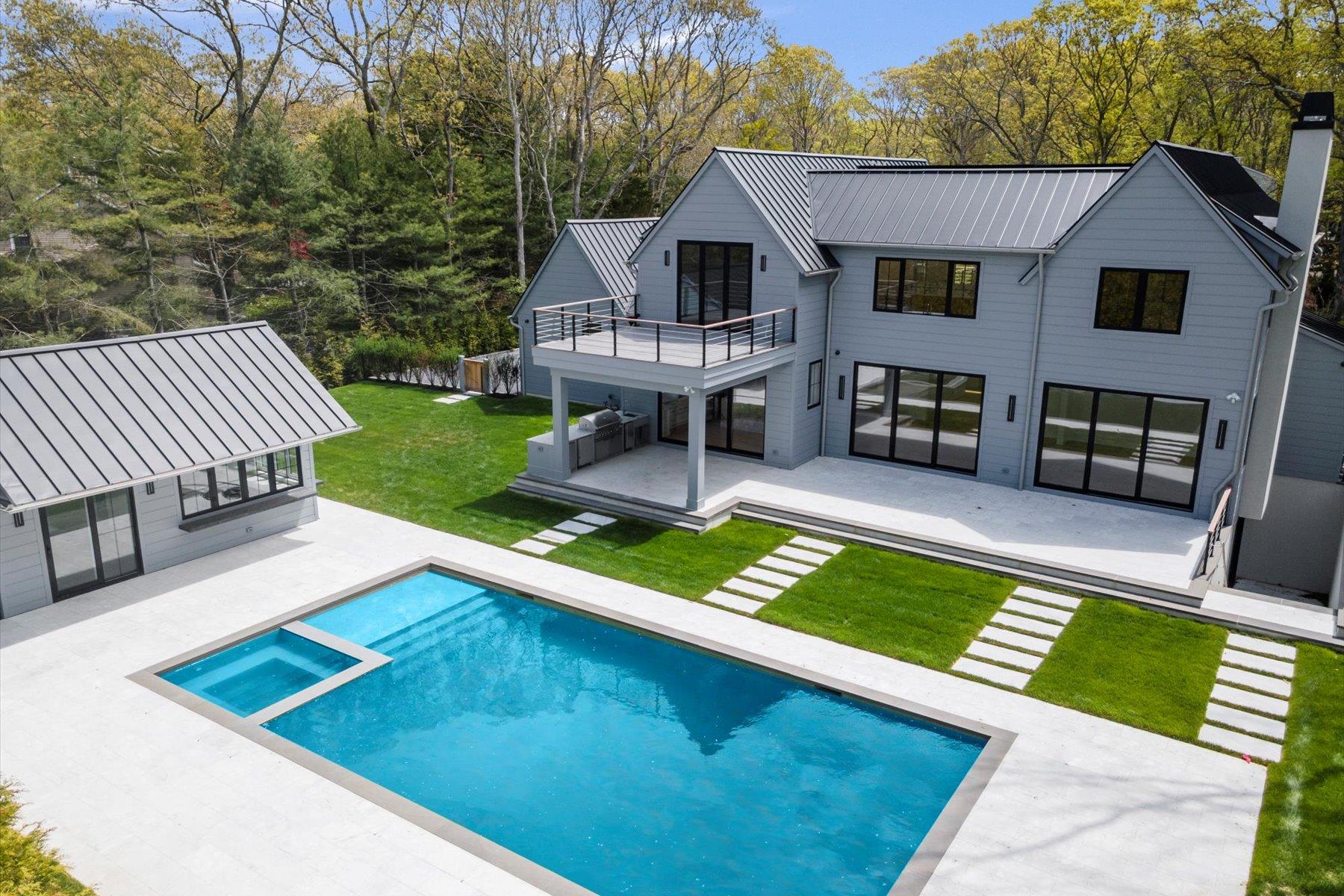


8 Ashwood Court, Southampton, NY 11968
$5,850,000
7
Beds
8
Baths
7,560
Sq Ft
Single Family
Active
Listed by
Maria Avellaneda
Keller Williams Nyc
Last updated:
May 21, 2025, 12:44 AM
MLS#
856412
Source:
One Key MLS
About This Home
Home Facts
Single Family
8 Baths
7 Bedrooms
Built in 2024
Price Summary
5,850,000
$773 per Sq. Ft.
MLS #:
856412
Last Updated:
May 21, 2025, 12:44 AM
Added:
a month ago
Rooms & Interior
Bedrooms
Total Bedrooms:
7
Bathrooms
Total Bathrooms:
8
Full Bathrooms:
7
Interior
Living Area:
7,560 Sq. Ft.
Structure
Structure
Building Area:
4,642 Sq. Ft.
Year Built:
2024
Lot
Lot Size (Sq. Ft):
44,431
Finances & Disclosures
Price:
$5,850,000
Price per Sq. Ft:
$773 per Sq. Ft.
Contact an Agent
Yes, I would like more information from Coldwell Banker. Please use and/or share my information with a Coldwell Banker agent to contact me about my real estate needs.
By clicking Contact I agree a Coldwell Banker Agent may contact me by phone or text message including by automated means and prerecorded messages about real estate services, and that I can access real estate services without providing my phone number. I acknowledge that I have read and agree to the Terms of Use and Privacy Notice.
Contact an Agent
Yes, I would like more information from Coldwell Banker. Please use and/or share my information with a Coldwell Banker agent to contact me about my real estate needs.
By clicking Contact I agree a Coldwell Banker Agent may contact me by phone or text message including by automated means and prerecorded messages about real estate services, and that I can access real estate services without providing my phone number. I acknowledge that I have read and agree to the Terms of Use and Privacy Notice.