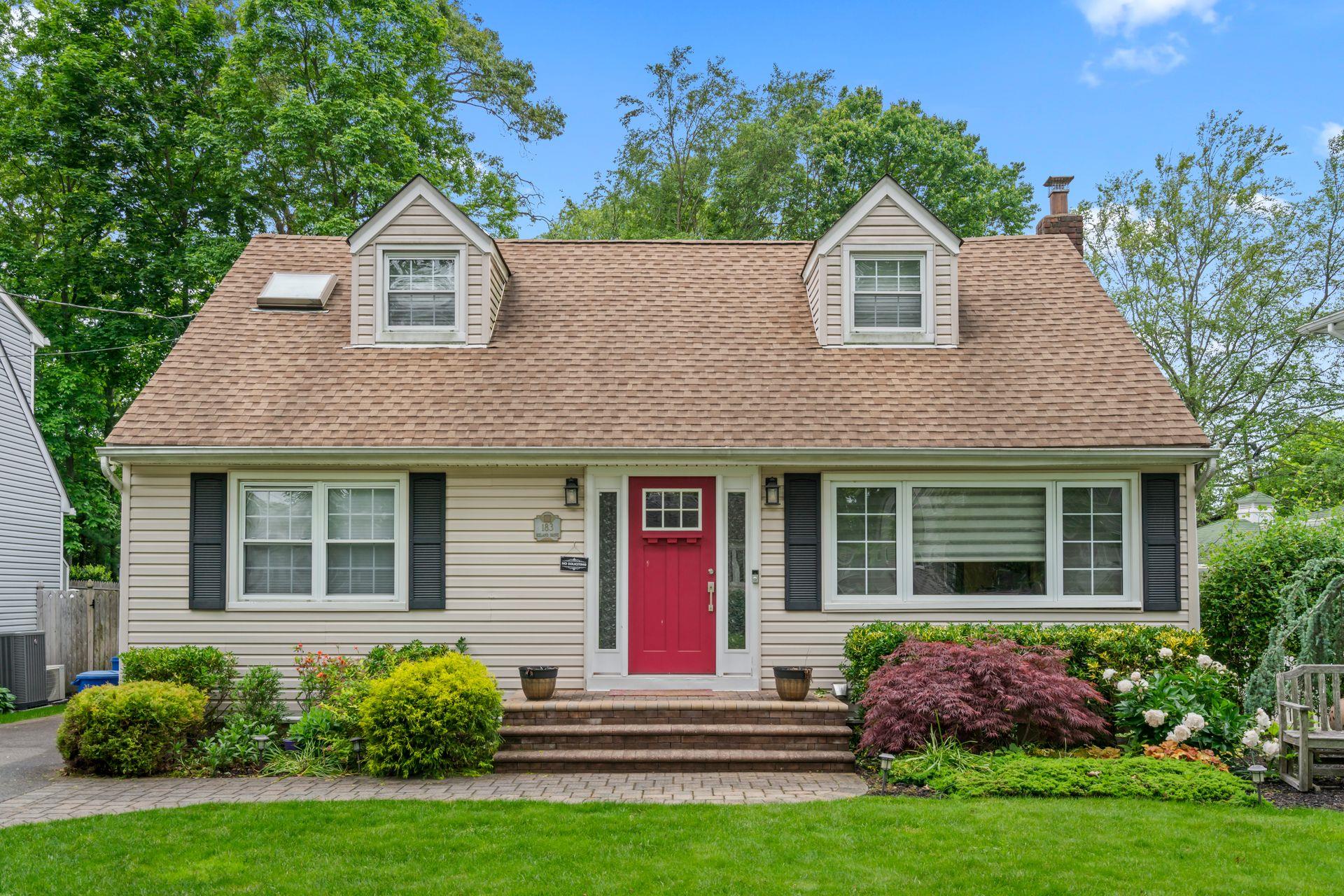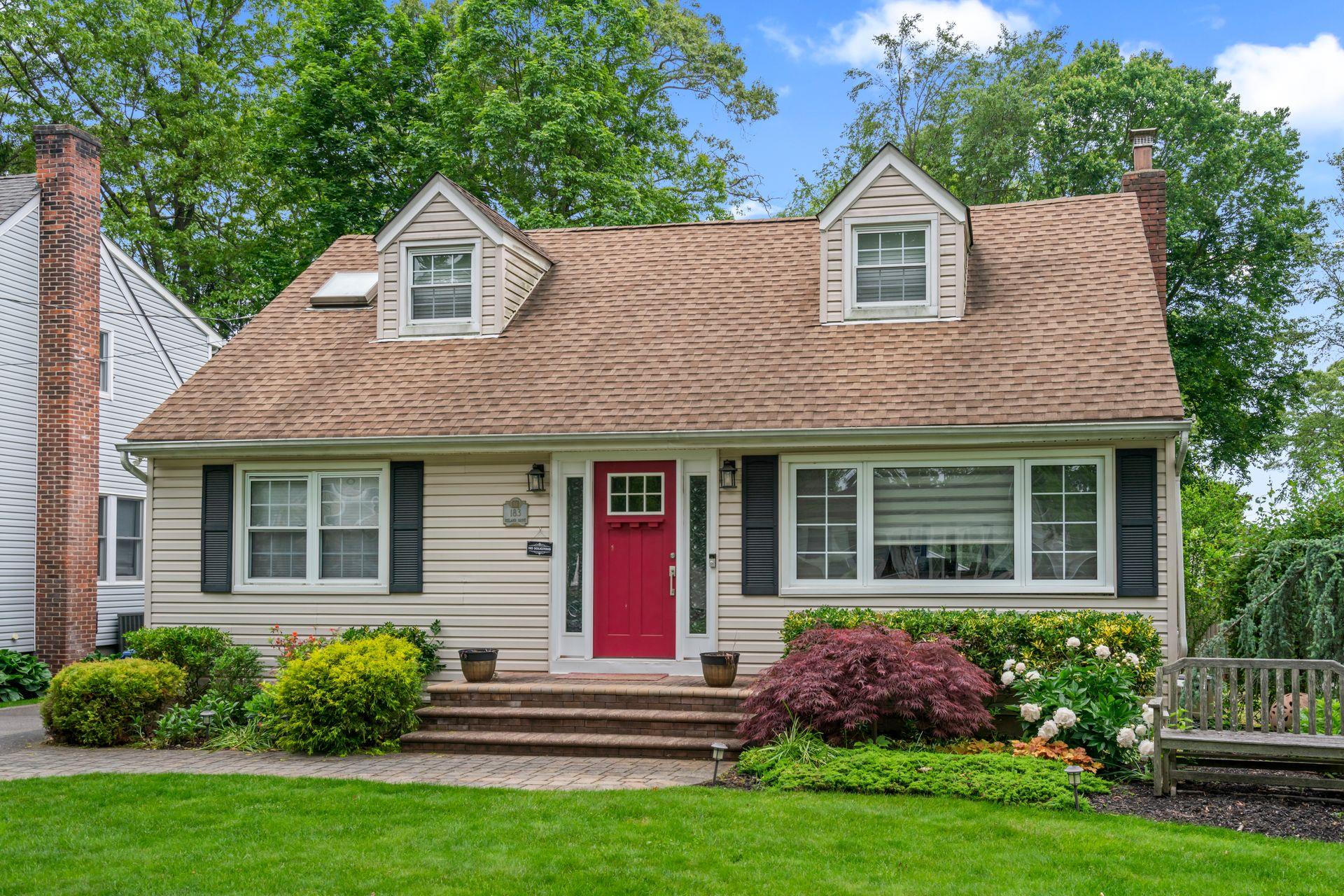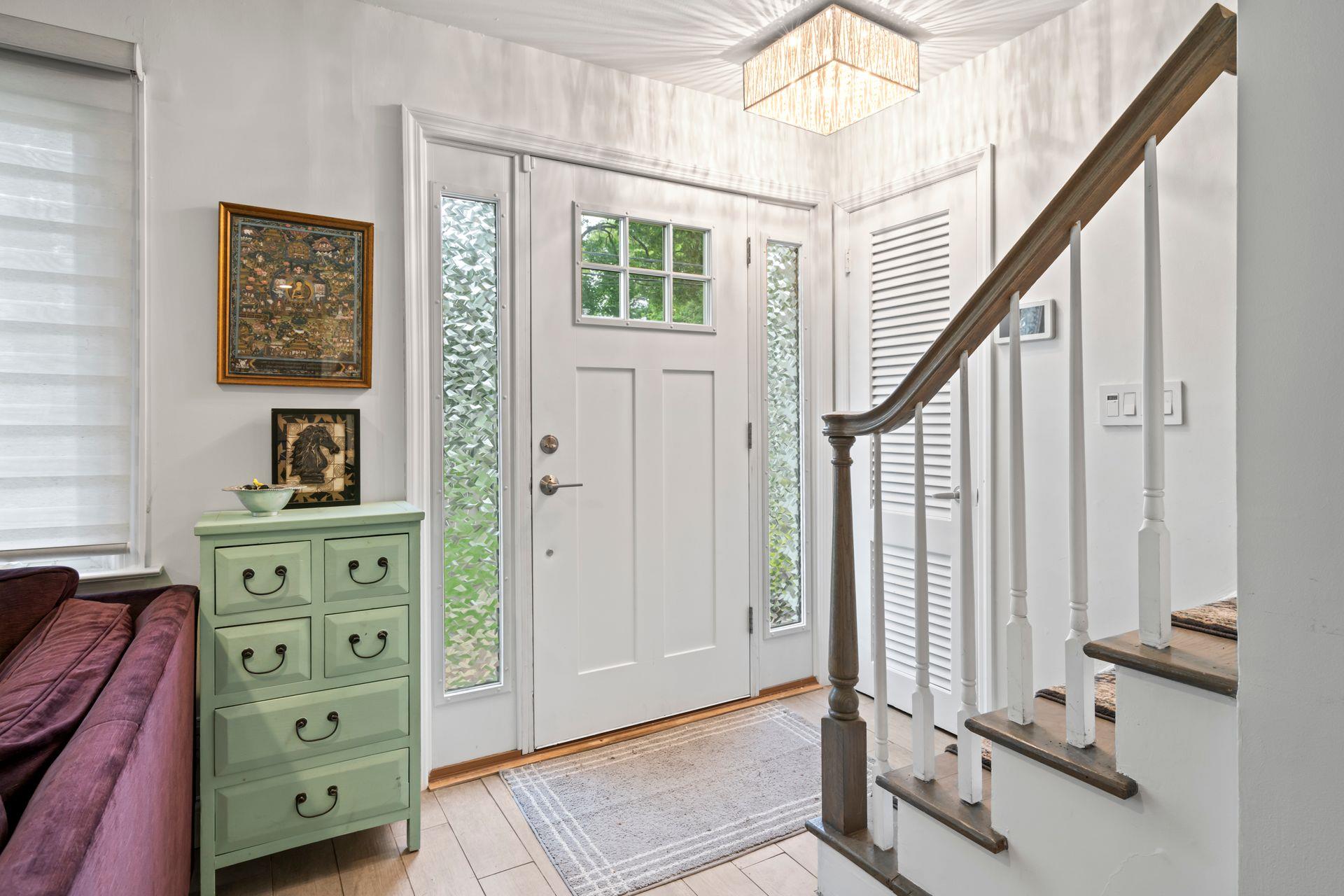


183 Iceland Drive, South Huntington, NY 11746
Active
Listed by
Debra S. Orr Cbr Srs Abr
Signature Premier Properties
Last updated:
June 19, 2025, 02:41 PM
MLS#
874432
Source:
One Key MLS
About This Home
Home Facts
Single Family
2 Baths
3 Bedrooms
Built in 1959
Price Summary
679,000
$366 per Sq. Ft.
MLS #:
874432
Last Updated:
June 19, 2025, 02:41 PM
Added:
14 day(s) ago
Rooms & Interior
Bedrooms
Total Bedrooms:
3
Bathrooms
Total Bathrooms:
2
Full Bathrooms:
2
Interior
Living Area:
1,855 Sq. Ft.
Structure
Structure
Architectural Style:
Cape Cod
Building Area:
1,855 Sq. Ft.
Year Built:
1959
Lot
Lot Size (Sq. Ft):
7,841
Finances & Disclosures
Price:
$679,000
Price per Sq. Ft:
$366 per Sq. Ft.
Contact an Agent
Yes, I would like more information from Coldwell Banker. Please use and/or share my information with a Coldwell Banker agent to contact me about my real estate needs.
By clicking Contact I agree a Coldwell Banker Agent may contact me by phone or text message including by automated means and prerecorded messages about real estate services, and that I can access real estate services without providing my phone number. I acknowledge that I have read and agree to the Terms of Use and Privacy Notice.
Contact an Agent
Yes, I would like more information from Coldwell Banker. Please use and/or share my information with a Coldwell Banker agent to contact me about my real estate needs.
By clicking Contact I agree a Coldwell Banker Agent may contact me by phone or text message including by automated means and prerecorded messages about real estate services, and that I can access real estate services without providing my phone number. I acknowledge that I have read and agree to the Terms of Use and Privacy Notice.