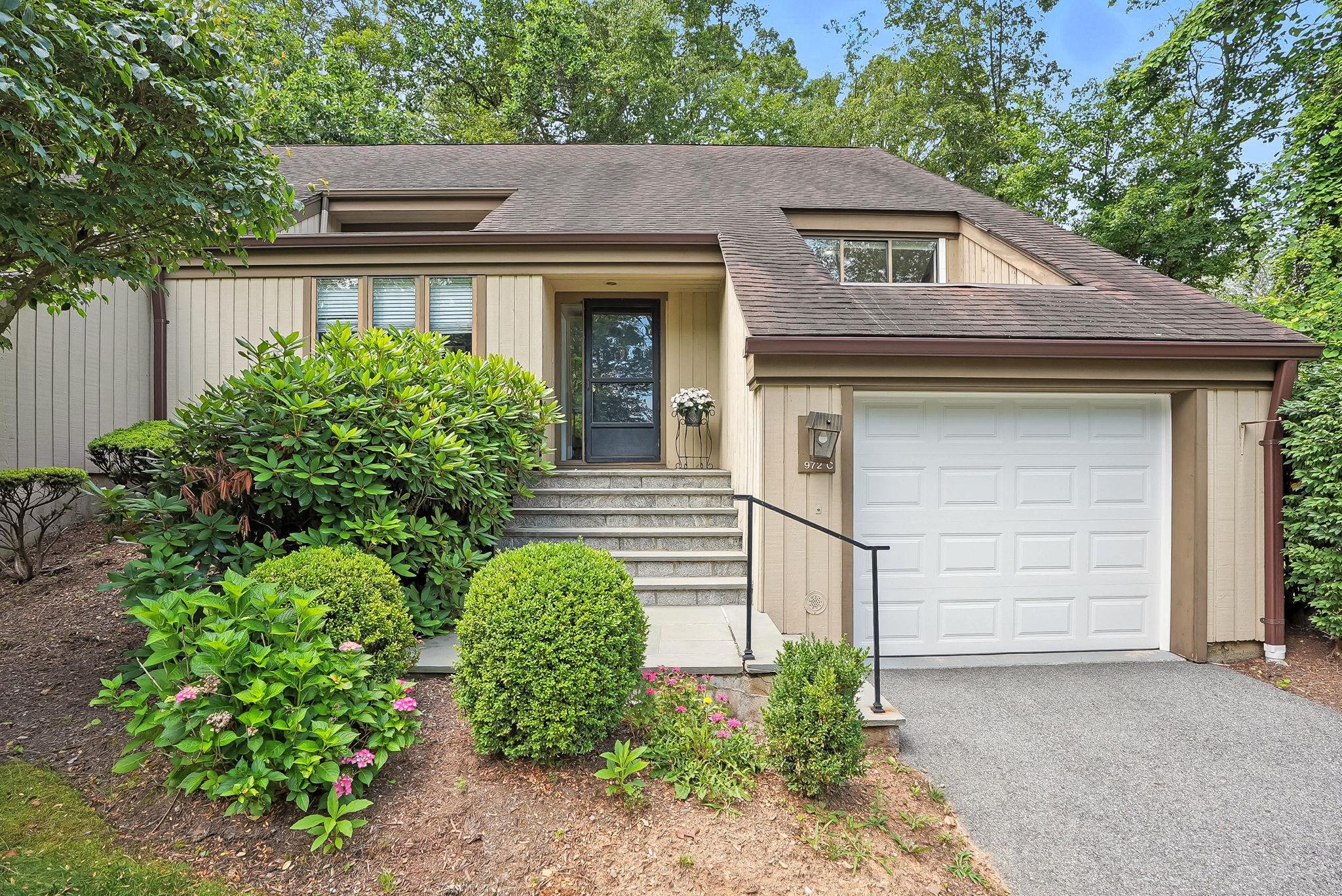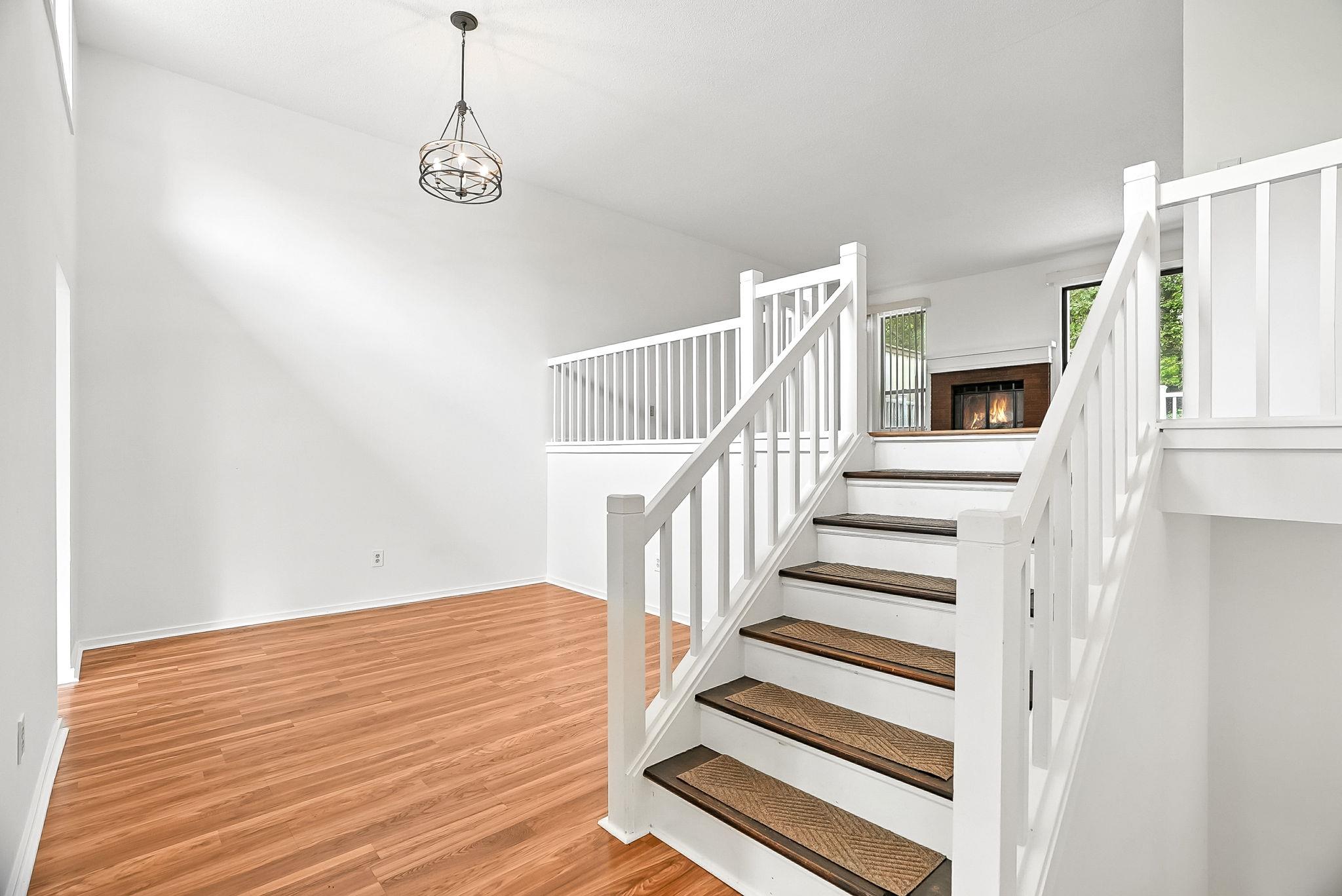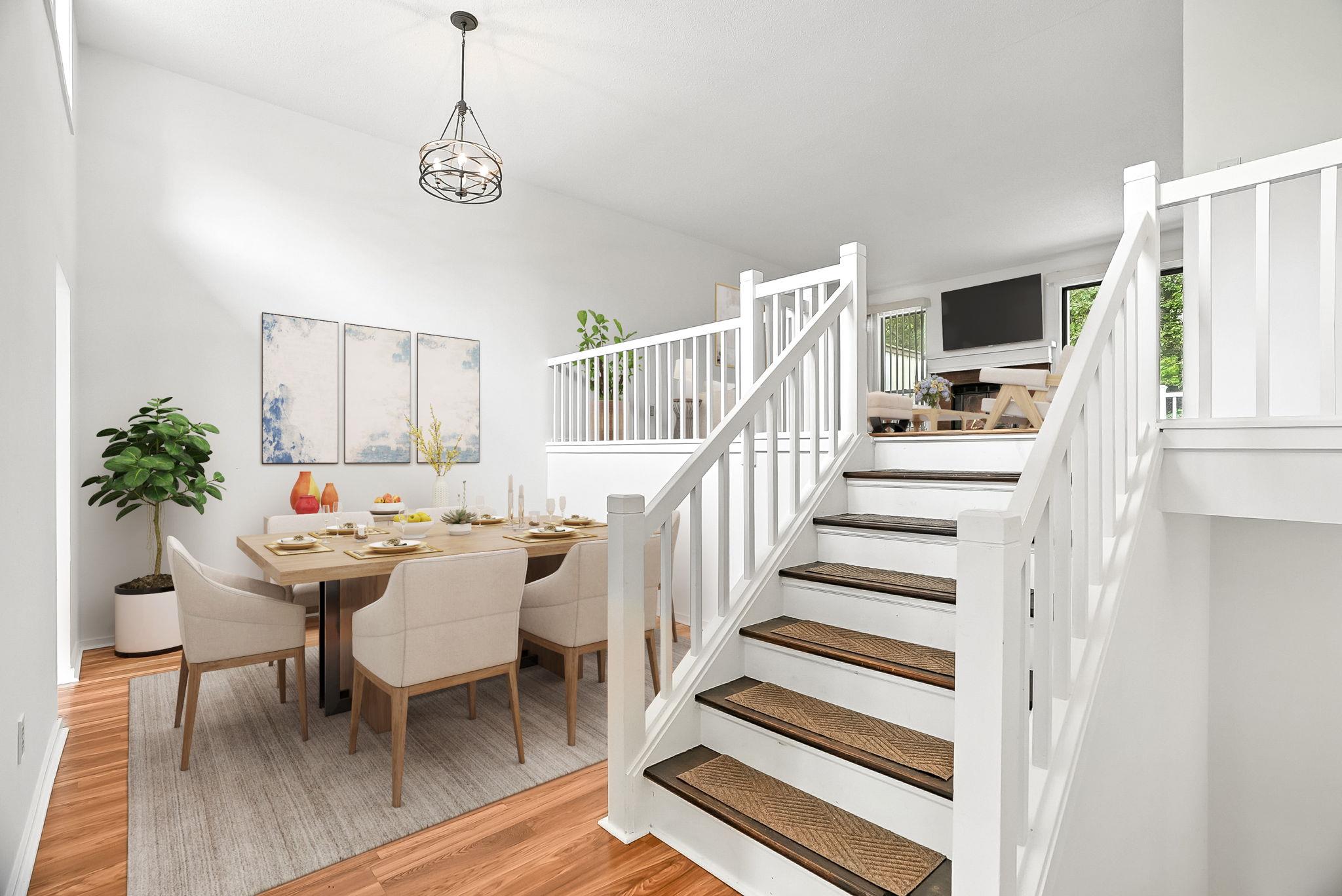


972 C Heritage Hills, Somers N. Y., Somers, NY 10589
Active
Listed by
Rita Carrozza
Houlihan Lawrence Inc.
Last updated:
July 14, 2025, 03:18 PM
MLS#
886325
Source:
One Key MLS
About This Home
Home Facts
Condo
2 Baths
2 Bedrooms
Built in 1984
Price Summary
610,000
$415 per Sq. Ft.
MLS #:
886325
Last Updated:
July 14, 2025, 03:18 PM
Added:
8 day(s) ago
Rooms & Interior
Bedrooms
Total Bedrooms:
2
Bathrooms
Total Bathrooms:
2
Full Bathrooms:
2
Interior
Living Area:
1,468 Sq. Ft.
Structure
Structure
Building Area:
1,468 Sq. Ft.
Year Built:
1984
Finances & Disclosures
Price:
$610,000
Price per Sq. Ft:
$415 per Sq. Ft.
Contact an Agent
Yes, I would like more information from Coldwell Banker. Please use and/or share my information with a Coldwell Banker agent to contact me about my real estate needs.
By clicking Contact I agree a Coldwell Banker Agent may contact me by phone or text message including by automated means and prerecorded messages about real estate services, and that I can access real estate services without providing my phone number. I acknowledge that I have read and agree to the Terms of Use and Privacy Notice.
Contact an Agent
Yes, I would like more information from Coldwell Banker. Please use and/or share my information with a Coldwell Banker agent to contact me about my real estate needs.
By clicking Contact I agree a Coldwell Banker Agent may contact me by phone or text message including by automated means and prerecorded messages about real estate services, and that I can access real estate services without providing my phone number. I acknowledge that I have read and agree to the Terms of Use and Privacy Notice.