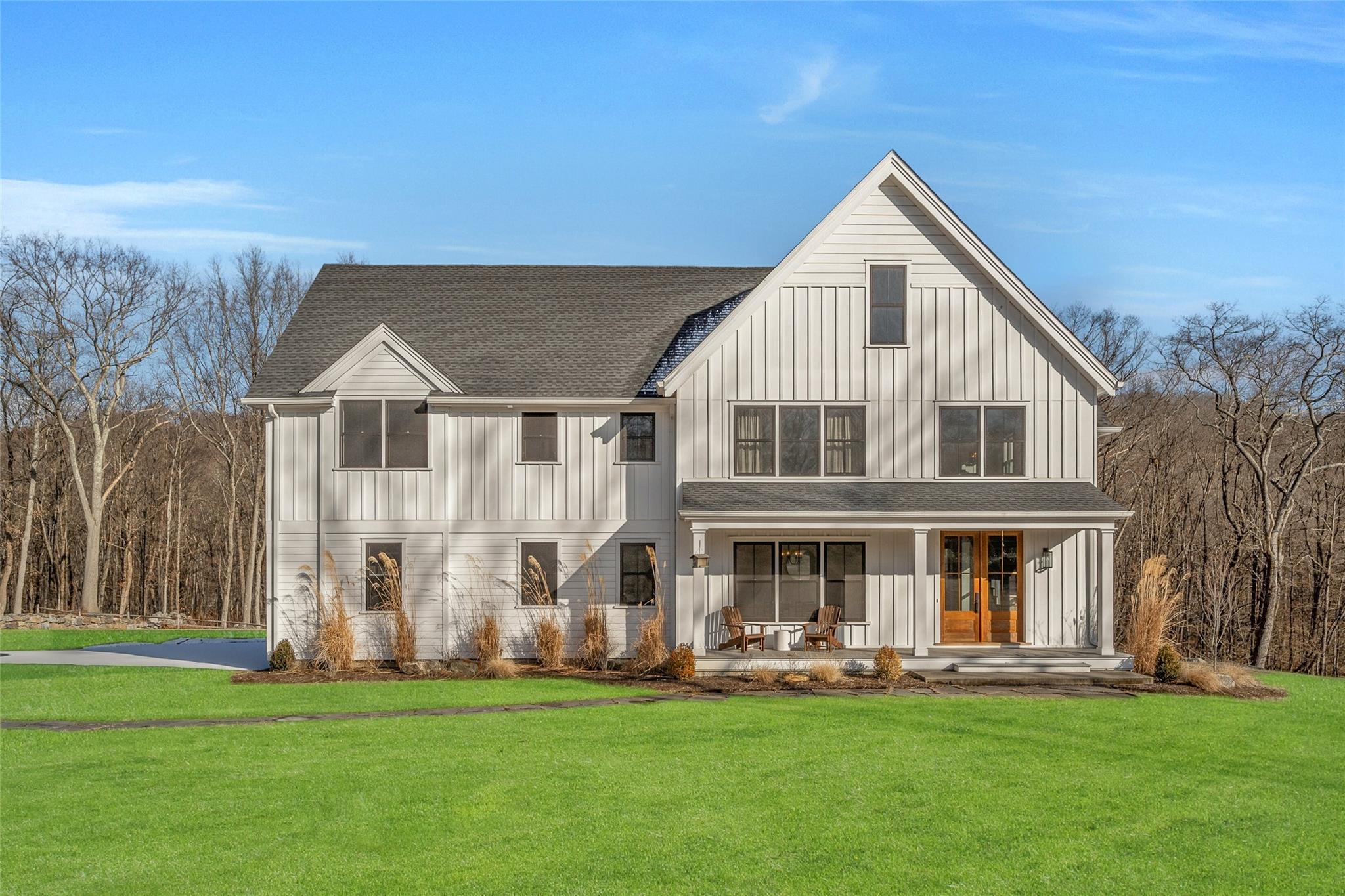Local Realty Service Provided By: Coldwell Banker Signature Properties

4 Boulder Pond Drive, Somers, NY 10589
$1,500,000
4
Beds
5
Baths
4,411
Sq Ft
Single Family
Sold
Listed by
Justine M. Denich
Bought with Douglas Elliman Real Estate
Corcoran Legends Realty
MLS#
815221
Source:
One Key MLS
Sorry, we are unable to map this address
About This Home
Home Facts
Single Family
5 Baths
4 Bedrooms
Built in 2018
Price Summary
1,425,000
$323 per Sq. Ft.
MLS #:
815221
Sold:
March 31, 2025
Rooms & Interior
Bedrooms
Total Bedrooms:
4
Bathrooms
Total Bathrooms:
5
Full Bathrooms:
3
Interior
Living Area:
4,411 Sq. Ft.
Structure
Structure
Architectural Style:
Colonial, Farmhouse, Modern
Building Area:
4,411 Sq. Ft.
Year Built:
2018
Lot
Lot Size (Sq. Ft):
121,097
Finances & Disclosures
Price:
$1,425,000
Price per Sq. Ft:
$323 per Sq. Ft.
Source:One Key MLS
Copyright 2025 OneKey MLS. All rights reserved. OneKey MLS provides content displayed here (“provided content”) on an “as is” basis and makes no representations or warranties regarding the provided content, including, but not limited to those of non-infringement, timeliness, accuracy, or completeness. Individuals and companies using information presented are responsible for verification and validation of information they utilize and present to their customers and clients. OneKey MLS will not be liable for any damage or loss resulting from use of the provided content or the products available through Portals, IDX, VOW, and/or Syndication. Recipients of this information shall not resell, redistribute, reproduce, modify, or otherwise copy any portion thereof without the expressed written consent of OneKey MLS.