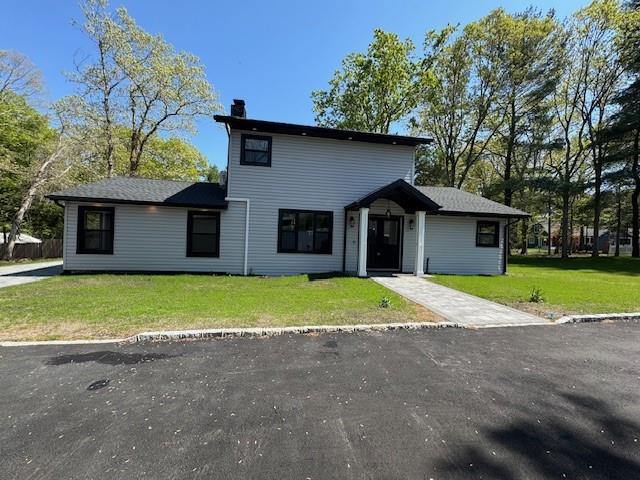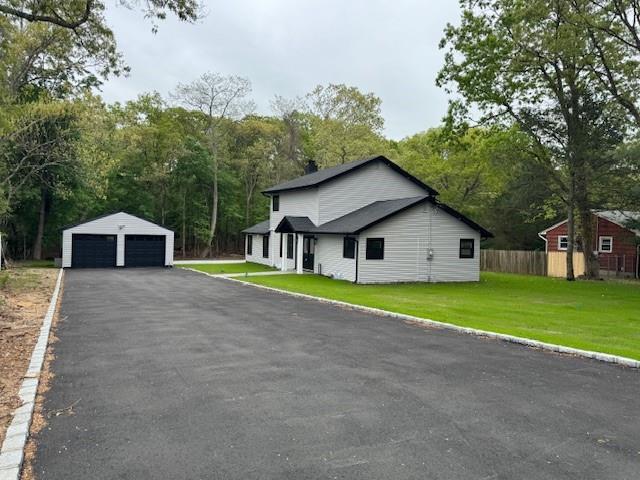


9 Croft Lane, Smithtown, NY 11787
$849,999
4
Beds
2
Baths
1,520
Sq Ft
Single Family
Active
Listed by
Kashif Siddiqui
One Step Up Realty Inc
Last updated:
May 14, 2025, 05:54 PM
MLS#
861709
Source:
One Key MLS
About This Home
Home Facts
Single Family
2 Baths
4 Bedrooms
Built in 1951
Price Summary
849,999
$559 per Sq. Ft.
MLS #:
861709
Last Updated:
May 14, 2025, 05:54 PM
Added:
2 day(s) ago
Rooms & Interior
Bedrooms
Total Bedrooms:
4
Bathrooms
Total Bathrooms:
2
Full Bathrooms:
2
Interior
Living Area:
1,520 Sq. Ft.
Structure
Structure
Architectural Style:
Colonial
Building Area:
1,520 Sq. Ft.
Year Built:
1951
Lot
Lot Size (Sq. Ft):
21,780
Finances & Disclosures
Price:
$849,999
Price per Sq. Ft:
$559 per Sq. Ft.
See this home in person
Attend an upcoming open house
Sun, May 18
02:00 PM - 04:00 PMContact an Agent
Yes, I would like more information from Coldwell Banker. Please use and/or share my information with a Coldwell Banker agent to contact me about my real estate needs.
By clicking Contact I agree a Coldwell Banker Agent may contact me by phone or text message including by automated means and prerecorded messages about real estate services, and that I can access real estate services without providing my phone number. I acknowledge that I have read and agree to the Terms of Use and Privacy Notice.
Contact an Agent
Yes, I would like more information from Coldwell Banker. Please use and/or share my information with a Coldwell Banker agent to contact me about my real estate needs.
By clicking Contact I agree a Coldwell Banker Agent may contact me by phone or text message including by automated means and prerecorded messages about real estate services, and that I can access real estate services without providing my phone number. I acknowledge that I have read and agree to the Terms of Use and Privacy Notice.