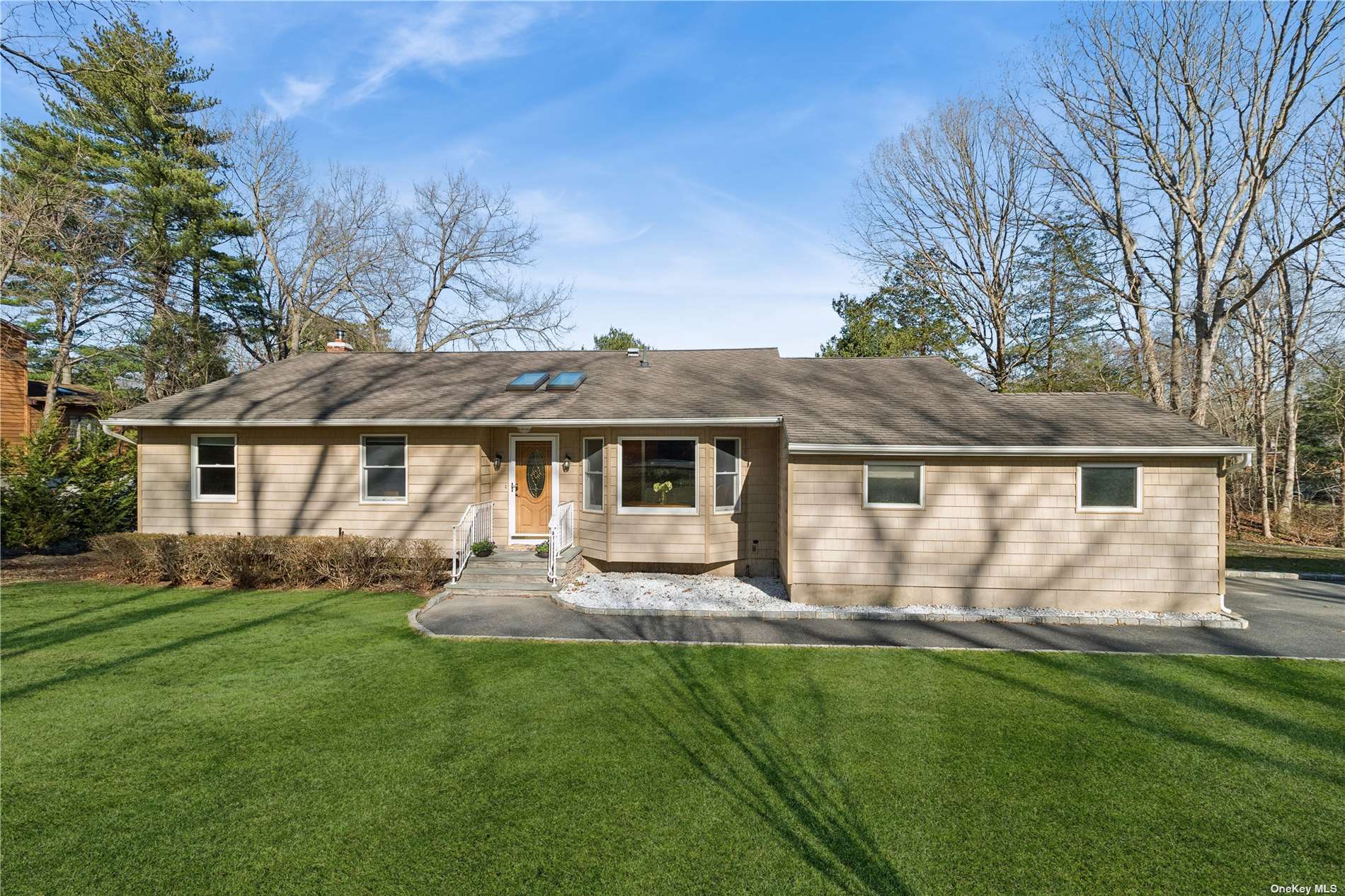Local Realty Service Provided By: Coldwell Banker Easton Properties

7 Cleveland Place, Smithtown, NY 11787
$657,000
3
Beds
2
Baths
-
Sq Ft
Single Family
Sold
Listed by
Bridget A Widmaier
Bought with Charles Rutenberg Realty Inc
Signature Premier Properties
MLS#
3541376
Source:
LI
Sorry, we are unable to map this address
About This Home
Home Facts
Single Family
2 Baths
3 Bedrooms
Built in 1972
Price Summary
659,000
MLS #:
3541376
Sold:
August 2, 2024
Rooms & Interior
Bedrooms
Total Bedrooms:
3
Bathrooms
Total Bathrooms:
2
Full Bathrooms:
2
Structure
Structure
Architectural Style:
Ranch
Year Built:
1972
Lot
Lot Size (Sq. Ft):
21,780
Finances & Disclosures
Price:
$659,000
Source:LI
Copyright 2025 OneKey MLS. All rights reserved. OneKey MLS provides content displayed here (“provided content”) on an “as is” basis and makes no representations or warranties regarding the provided content, including, but not limited to those of non-infringement, timeliness, accuracy, or completeness. Individuals and companies using information presented are responsible for verification and validation of information they utilize and present to their customers and clients. OneKey MLS will not be liable for any damage or loss resulting from use of the provided content or the products available through Portals, IDX, VOW, and/or Syndication. Recipients of this information shall not resell, redistribute, reproduce, modify, or otherwise copy any portion thereof without the expressed written consent of OneKey MLS.