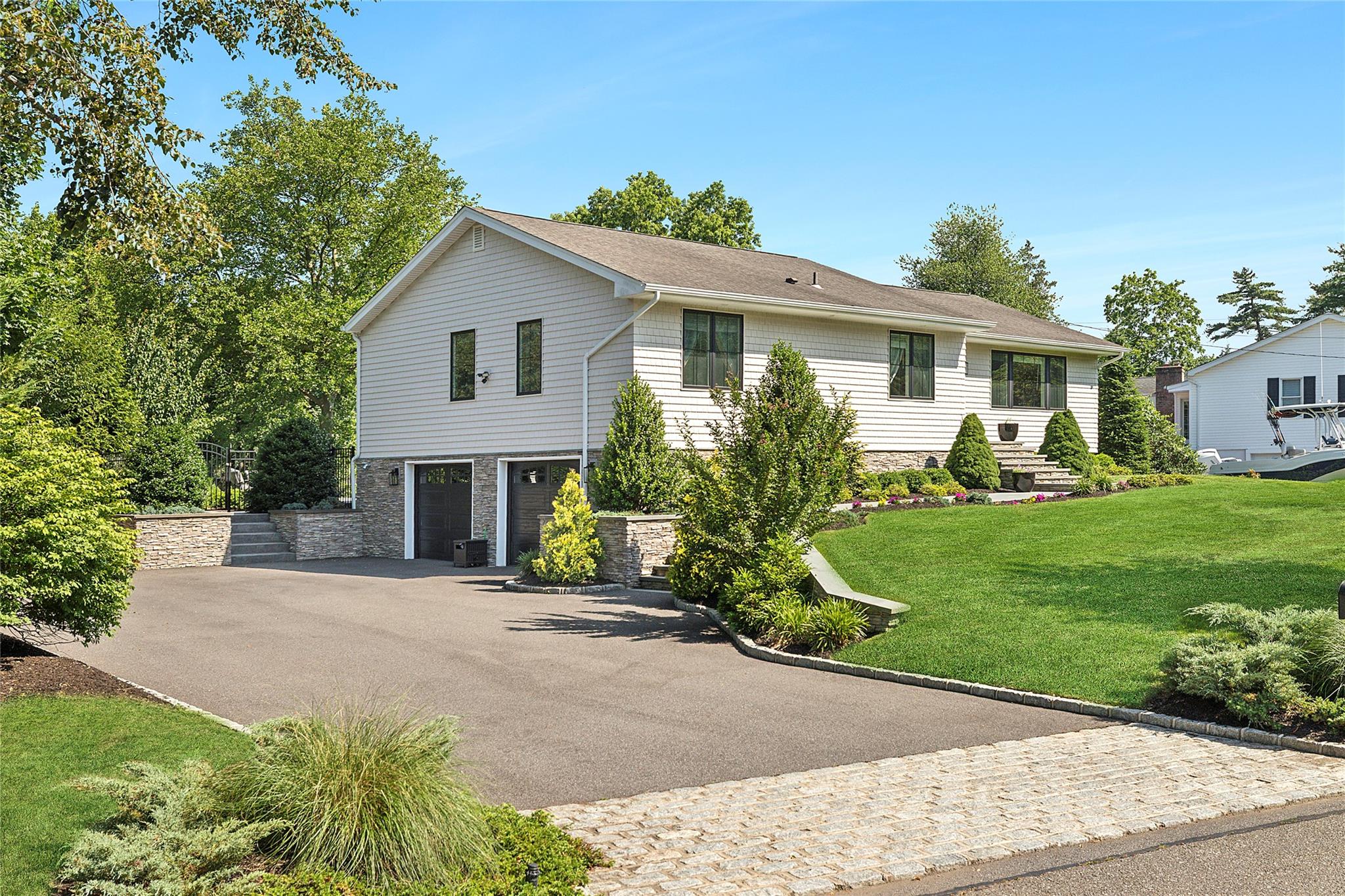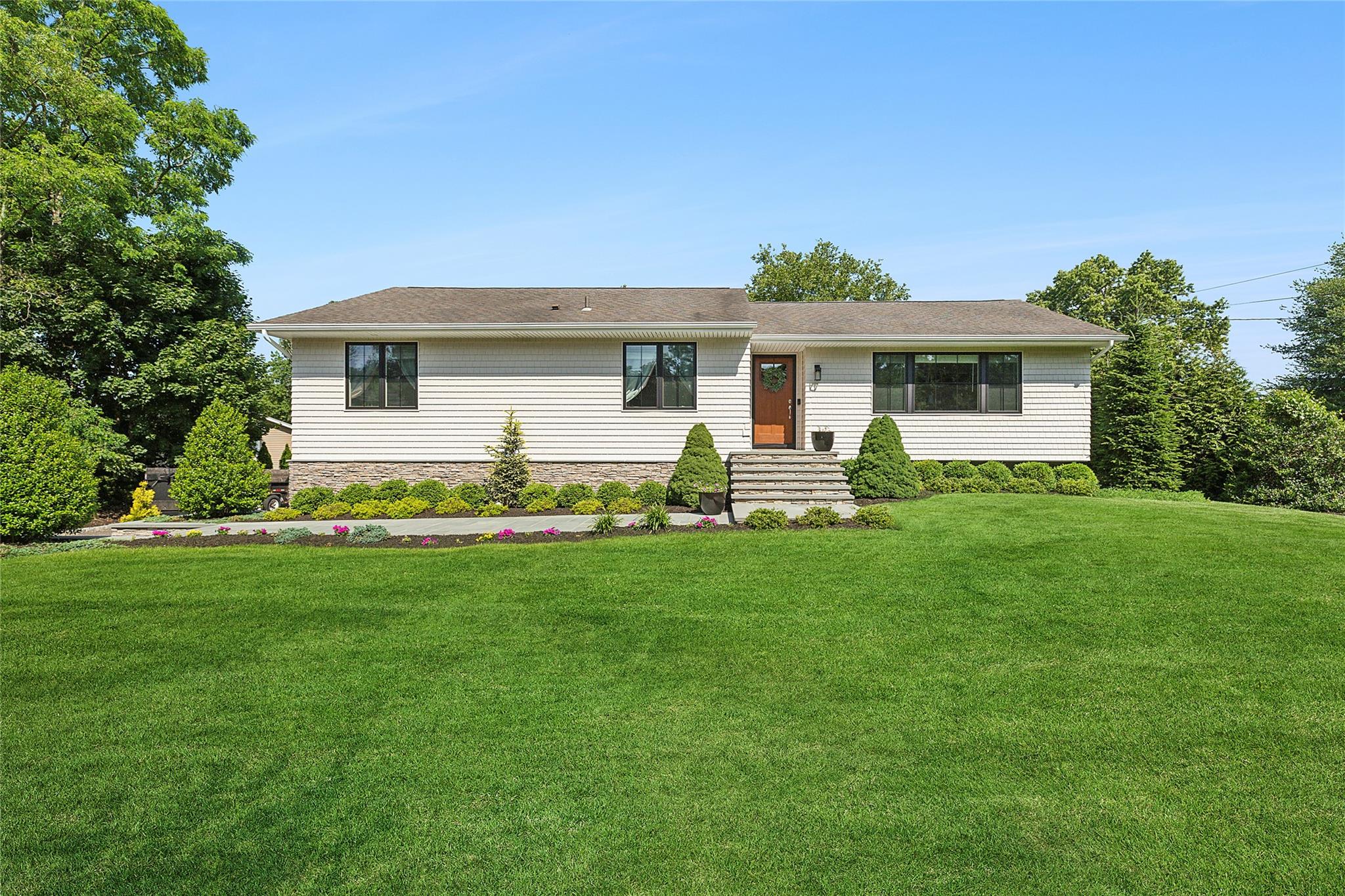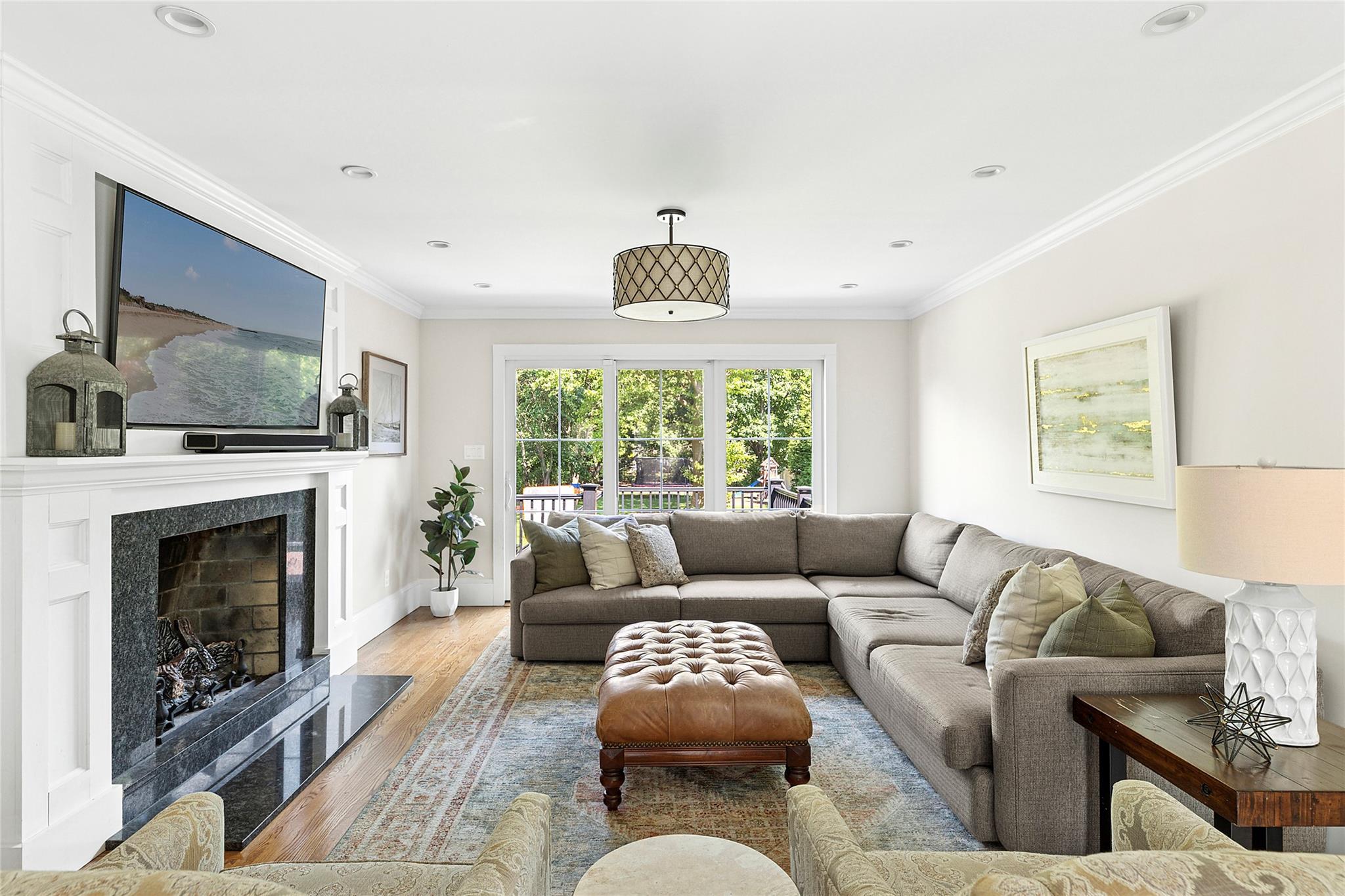


6 Village Way, Smithtown, NY 11787
$875,000
3
Beds
4
Baths
1,867
Sq Ft
Single Family
Active
Listed by
Valerie Labianca
Joseph Donofrio
Douglas Elliman Real Estate
Last updated:
June 28, 2025, 06:47 PM
MLS#
883152
Source:
One Key MLS
About This Home
Home Facts
Single Family
4 Baths
3 Bedrooms
Built in 1963
Price Summary
875,000
$468 per Sq. Ft.
MLS #:
883152
Last Updated:
June 28, 2025, 06:47 PM
Added:
7 day(s) ago
Rooms & Interior
Bedrooms
Total Bedrooms:
3
Bathrooms
Total Bathrooms:
4
Full Bathrooms:
3
Interior
Living Area:
1,867 Sq. Ft.
Structure
Structure
Architectural Style:
Ranch
Building Area:
1,867 Sq. Ft.
Year Built:
1963
Lot
Lot Size (Sq. Ft):
24,829
Finances & Disclosures
Price:
$875,000
Price per Sq. Ft:
$468 per Sq. Ft.
Contact an Agent
Yes, I would like more information from Coldwell Banker. Please use and/or share my information with a Coldwell Banker agent to contact me about my real estate needs.
By clicking Contact I agree a Coldwell Banker Agent may contact me by phone or text message including by automated means and prerecorded messages about real estate services, and that I can access real estate services without providing my phone number. I acknowledge that I have read and agree to the Terms of Use and Privacy Notice.
Contact an Agent
Yes, I would like more information from Coldwell Banker. Please use and/or share my information with a Coldwell Banker agent to contact me about my real estate needs.
By clicking Contact I agree a Coldwell Banker Agent may contact me by phone or text message including by automated means and prerecorded messages about real estate services, and that I can access real estate services without providing my phone number. I acknowledge that I have read and agree to the Terms of Use and Privacy Notice.