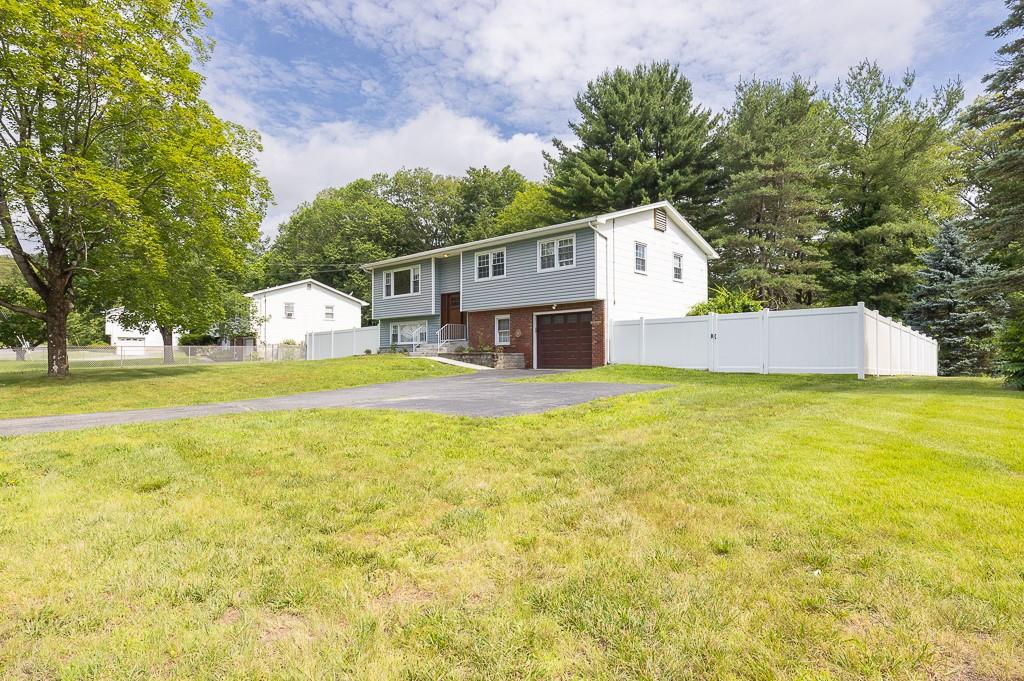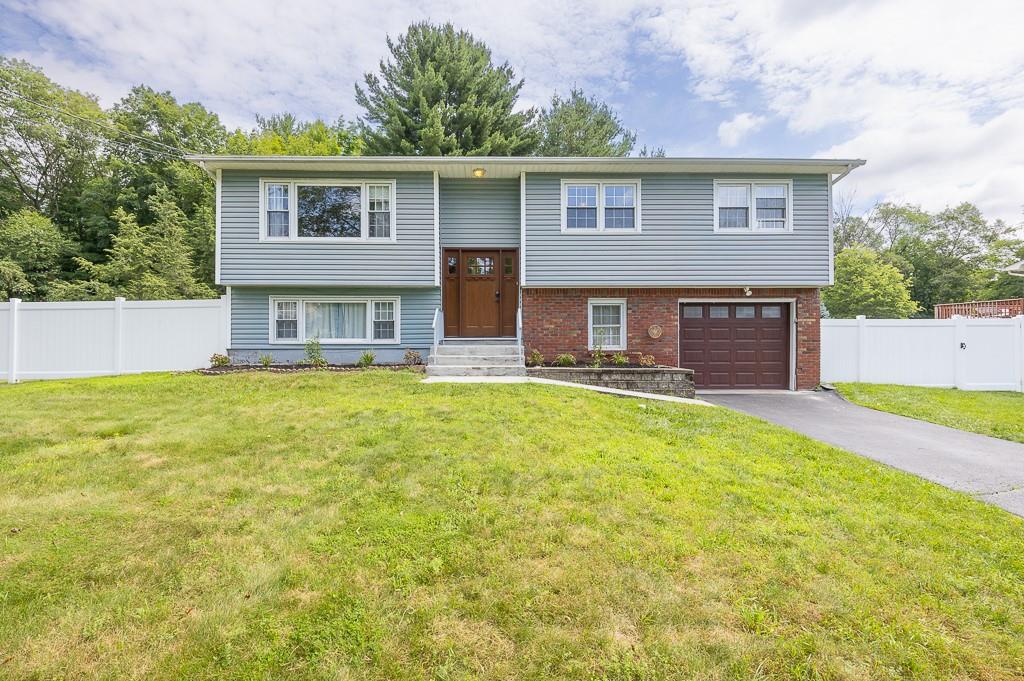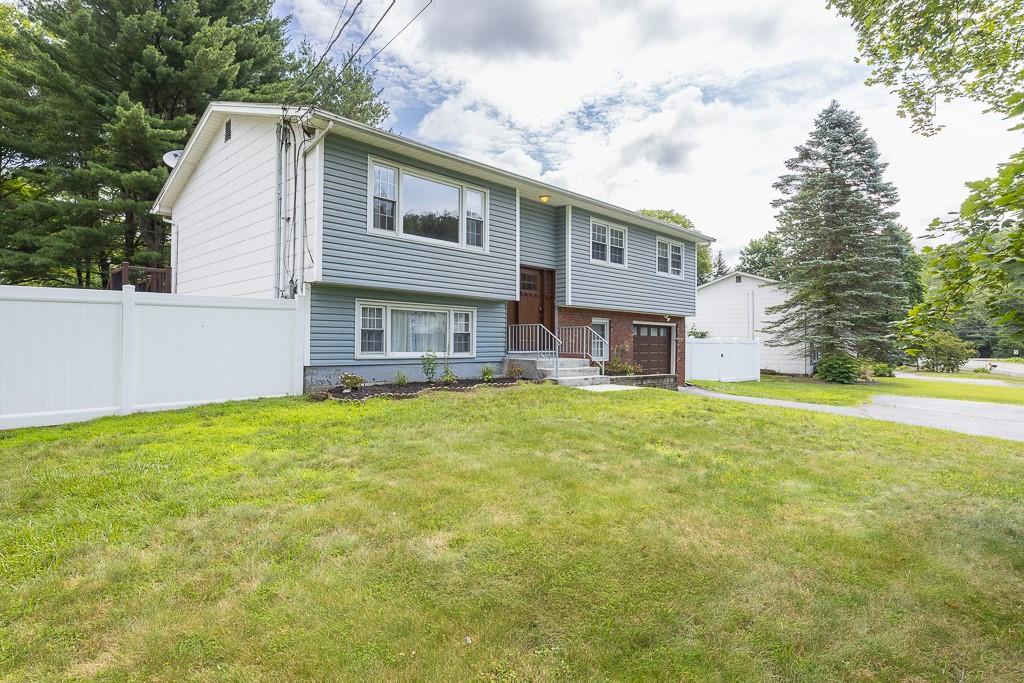


8 Sterling Mine Road, Sloatsburg, NY 10974
$625,000
4
Beds
2
Baths
2,088
Sq Ft
Single Family
Active
About This Home
Home Facts
Single Family
2 Baths
4 Bedrooms
Built in 1968
Price Summary
625,000
$299 per Sq. Ft.
MLS #:
878946
Last Updated:
July 28, 2025, 03:17 PM
Added:
25 day(s) ago
Rooms & Interior
Bedrooms
Total Bedrooms:
4
Bathrooms
Total Bathrooms:
2
Full Bathrooms:
1
Interior
Living Area:
2,088 Sq. Ft.
Structure
Structure
Architectural Style:
Hi Ranch
Building Area:
2,088 Sq. Ft.
Year Built:
1968
Lot
Lot Size (Sq. Ft):
10,890
Finances & Disclosures
Price:
$625,000
Price per Sq. Ft:
$299 per Sq. Ft.
Contact an Agent
Yes, I would like more information from Coldwell Banker. Please use and/or share my information with a Coldwell Banker agent to contact me about my real estate needs.
By clicking Contact I agree a Coldwell Banker Agent may contact me by phone or text message including by automated means and prerecorded messages about real estate services, and that I can access real estate services without providing my phone number. I acknowledge that I have read and agree to the Terms of Use and Privacy Notice.
Contact an Agent
Yes, I would like more information from Coldwell Banker. Please use and/or share my information with a Coldwell Banker agent to contact me about my real estate needs.
By clicking Contact I agree a Coldwell Banker Agent may contact me by phone or text message including by automated means and prerecorded messages about real estate services, and that I can access real estate services without providing my phone number. I acknowledge that I have read and agree to the Terms of Use and Privacy Notice.