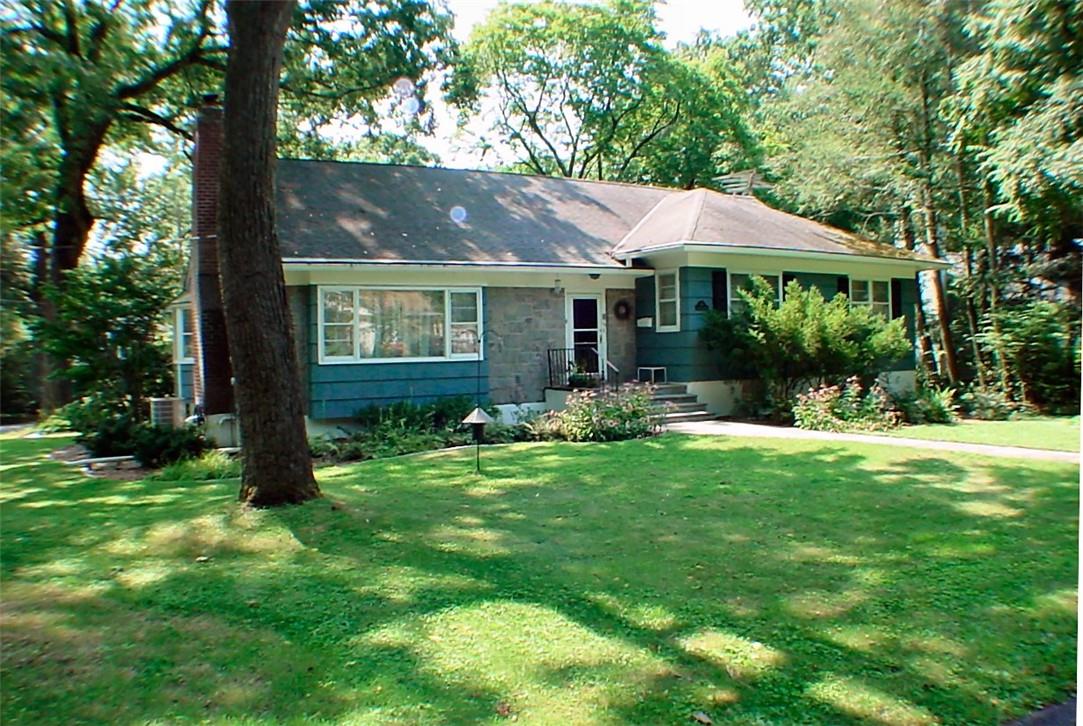Local Realty Service Provided By: Coldwell Banker Realty

10 Evergreen Way, Sleepy Hollow, NY 10591
$1,147,000
4
Beds
4
Baths
2,969
Sq Ft
Single Family
Sold
Sorry, we are unable to map this address
About This Home
Home Facts
Single Family
4 Baths
4 Bedrooms
Built in 1957
Price Summary
1,175,000
$395 per Sq. Ft.
MLS #:
H6320874
Sold:
August 6, 2025
Rooms & Interior
Bedrooms
Total Bedrooms:
4
Bathrooms
Total Bathrooms:
4
Full Bathrooms:
3
Interior
Living Area:
2,969 Sq. Ft.
Structure
Structure
Architectural Style:
Ranch
Building Area:
2,969 Sq. Ft.
Year Built:
1957
Lot
Lot Size (Sq. Ft):
10,454
Finances & Disclosures
Price:
$1,175,000
Price per Sq. Ft:
$395 per Sq. Ft.
Source:One Key MLS
Copyright 2025 OneKey MLS. All rights reserved. OneKey MLS provides content displayed here (“provided content”) on an “as is” basis and makes no representations or warranties regarding the provided content, including, but not limited to those of non-infringement, timeliness, accuracy, or completeness. Individuals and companies using information presented are responsible for verification and validation of information they utilize and present to their customers and clients. OneKey MLS will not be liable for any damage or loss resulting from use of the provided content or the products available through Portals, IDX, VOW, and/or Syndication. Recipients of this information shall not resell, redistribute, reproduce, modify, or otherwise copy any portion thereof without the expressed written consent of OneKey MLS.