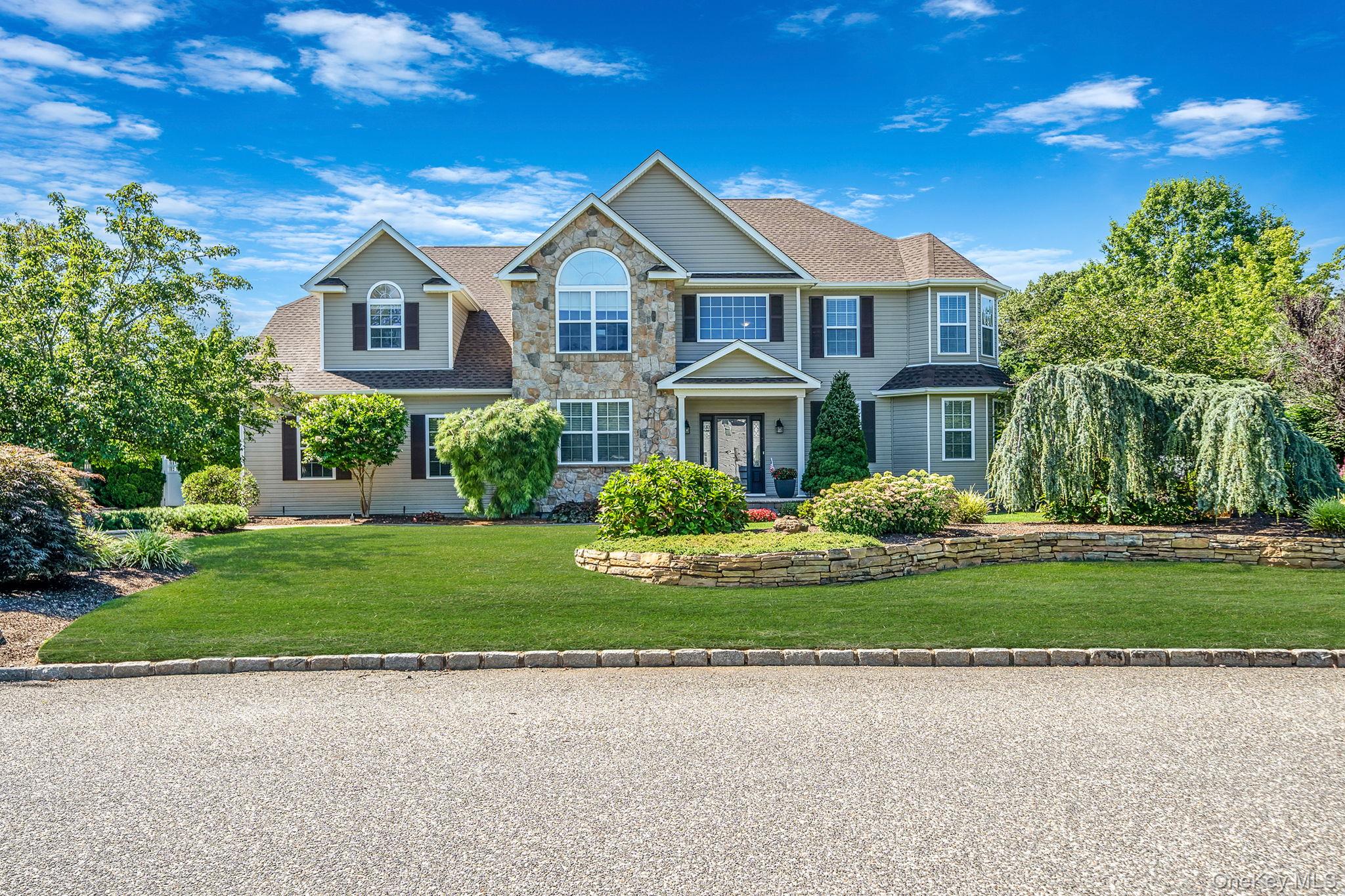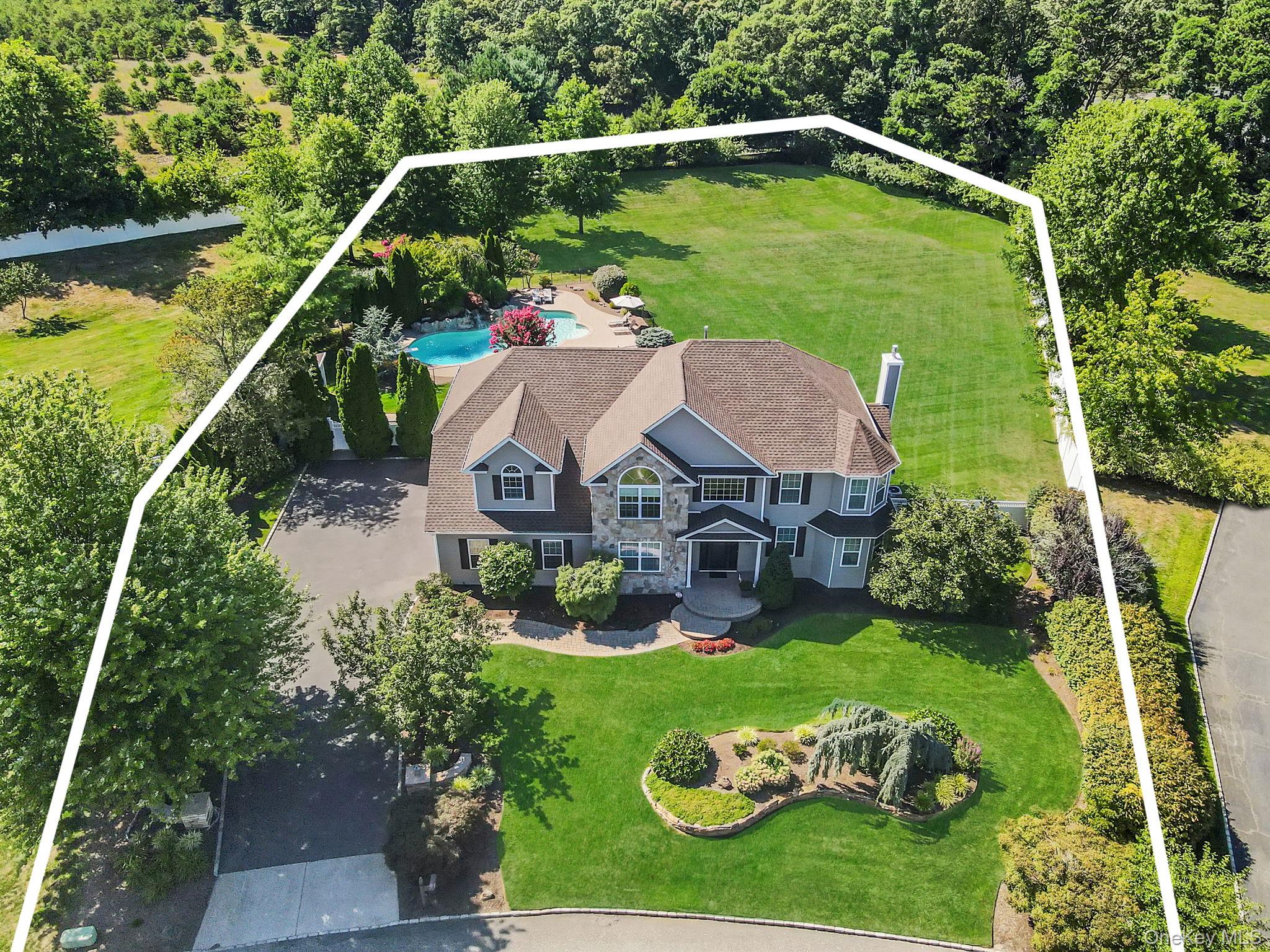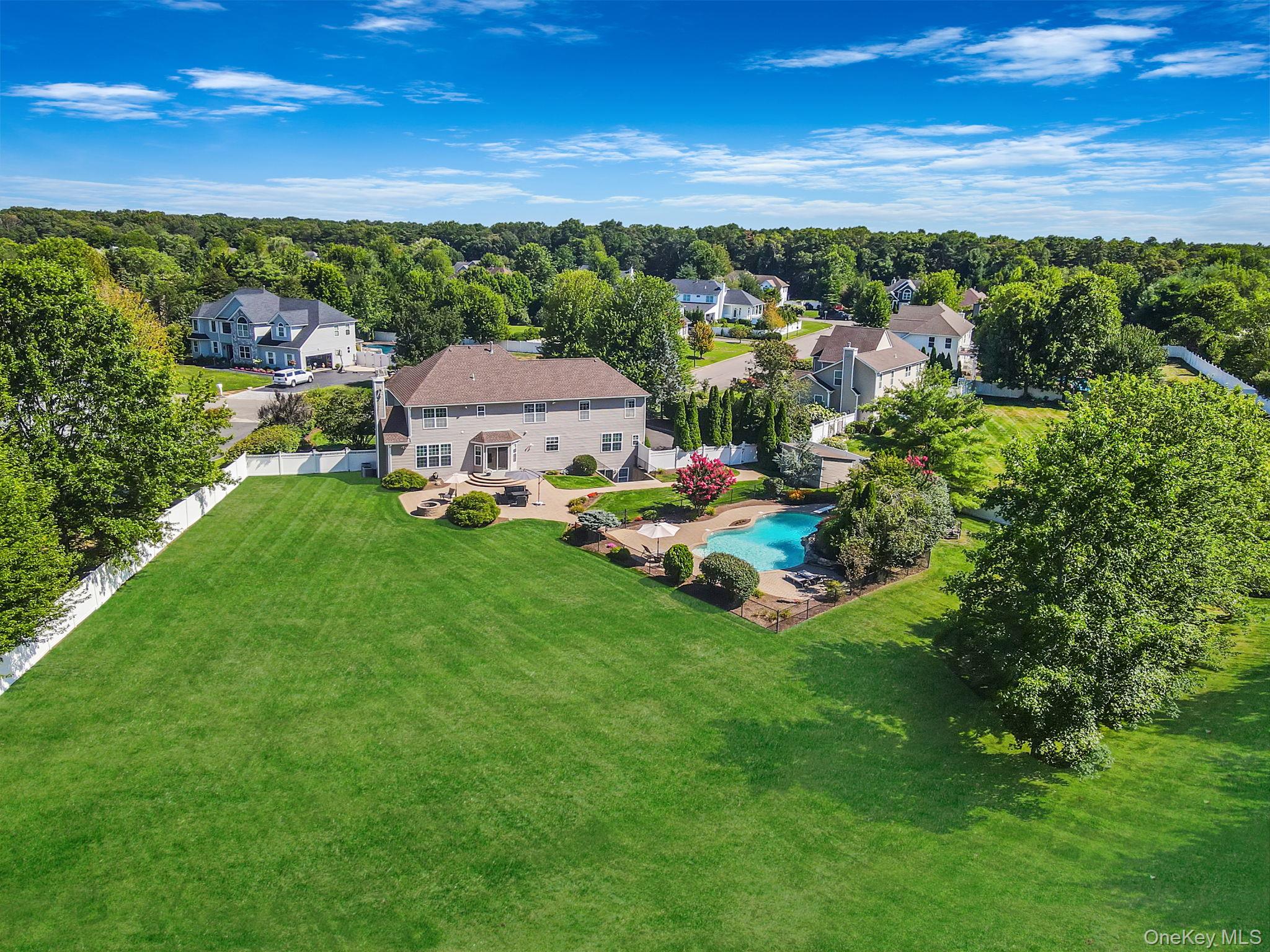


8 Monticello Drive, Shoreham, NY 11786
$1,200,000
6
Beds
5
Baths
3,672
Sq Ft
Single Family
Pending
Listed by
David Friedman
Howard Hanna Coach
Last updated:
October 15, 2025, 08:01 AM
MLS#
896641
Source:
OneKey MLS
About This Home
Home Facts
Single Family
5 Baths
6 Bedrooms
Built in 2005
Price Summary
1,200,000
$326 per Sq. Ft.
MLS #:
896641
Last Updated:
October 15, 2025, 08:01 AM
Added:
2 month(s) ago
Rooms & Interior
Bedrooms
Total Bedrooms:
6
Bathrooms
Total Bathrooms:
5
Full Bathrooms:
4
Interior
Living Area:
3,672 Sq. Ft.
Structure
Structure
Architectural Style:
Colonial
Building Area:
3,672 Sq. Ft.
Year Built:
2005
Lot
Lot Size (Sq. Ft):
54,014
Finances & Disclosures
Price:
$1,200,000
Price per Sq. Ft:
$326 per Sq. Ft.
Contact an Agent
Yes, I would like more information from Coldwell Banker. Please use and/or share my information with a Coldwell Banker agent to contact me about my real estate needs.
By clicking Contact I agree a Coldwell Banker Agent may contact me by phone or text message including by automated means and prerecorded messages about real estate services, and that I can access real estate services without providing my phone number. I acknowledge that I have read and agree to the Terms of Use and Privacy Notice.
Contact an Agent
Yes, I would like more information from Coldwell Banker. Please use and/or share my information with a Coldwell Banker agent to contact me about my real estate needs.
By clicking Contact I agree a Coldwell Banker Agent may contact me by phone or text message including by automated means and prerecorded messages about real estate services, and that I can access real estate services without providing my phone number. I acknowledge that I have read and agree to the Terms of Use and Privacy Notice.