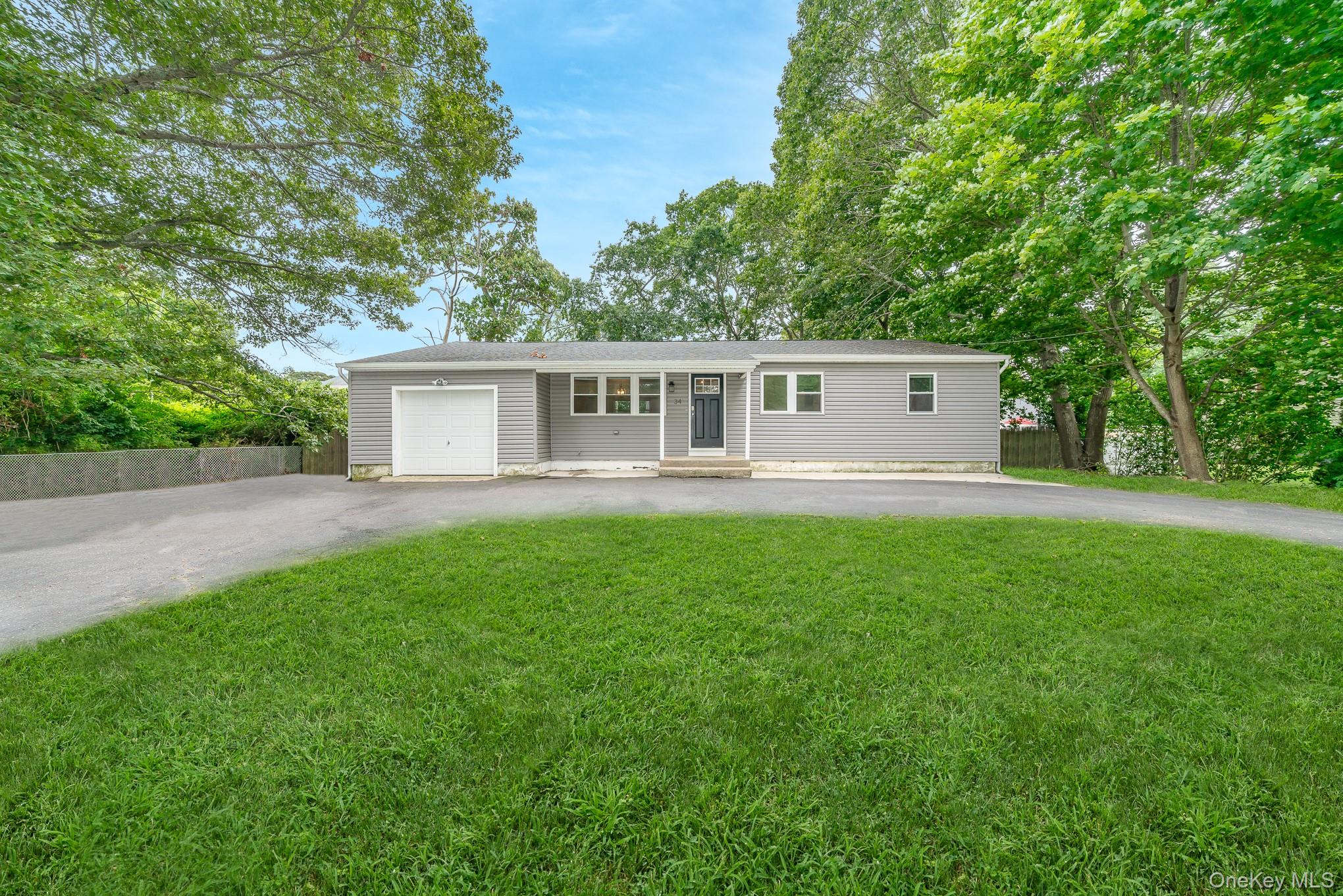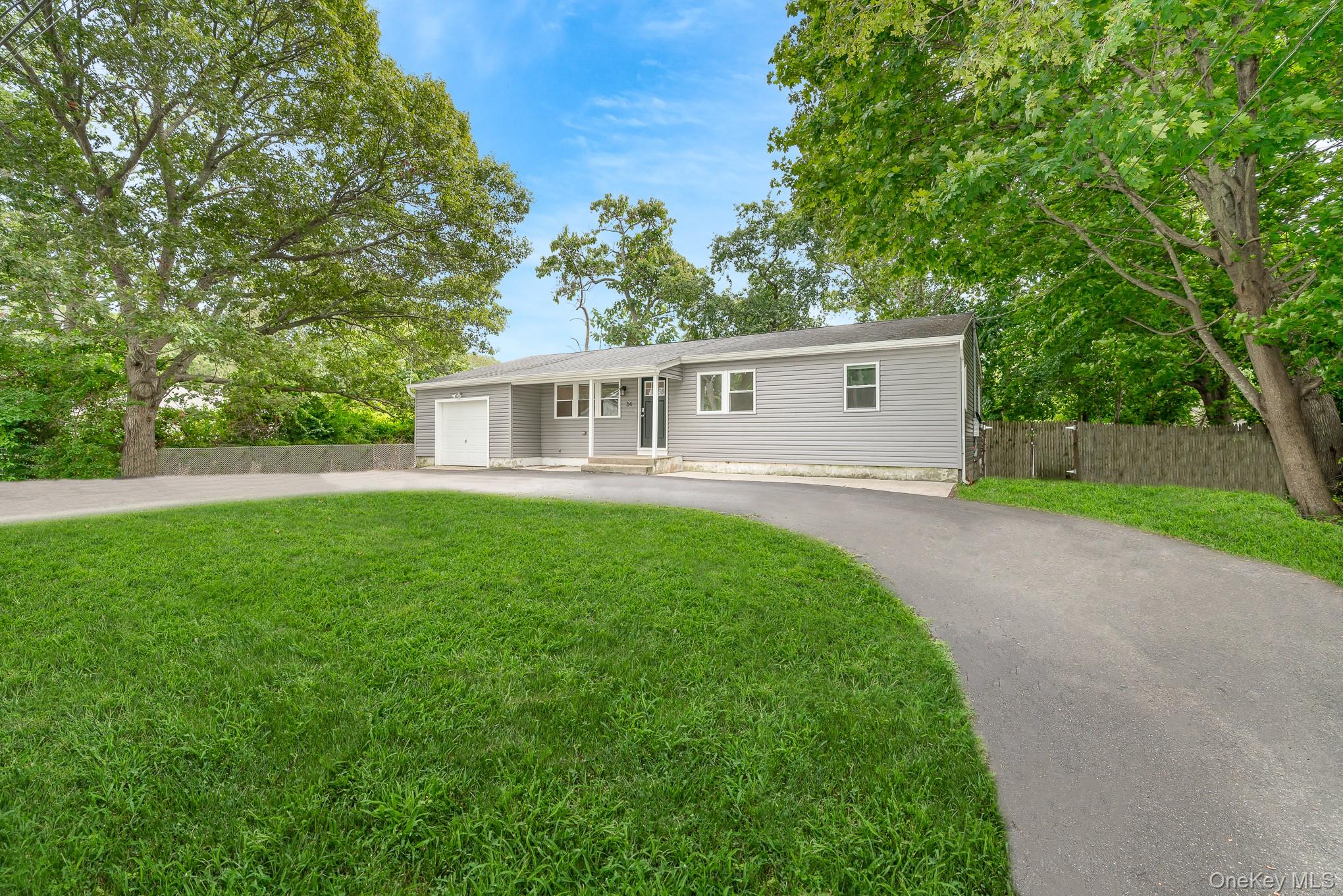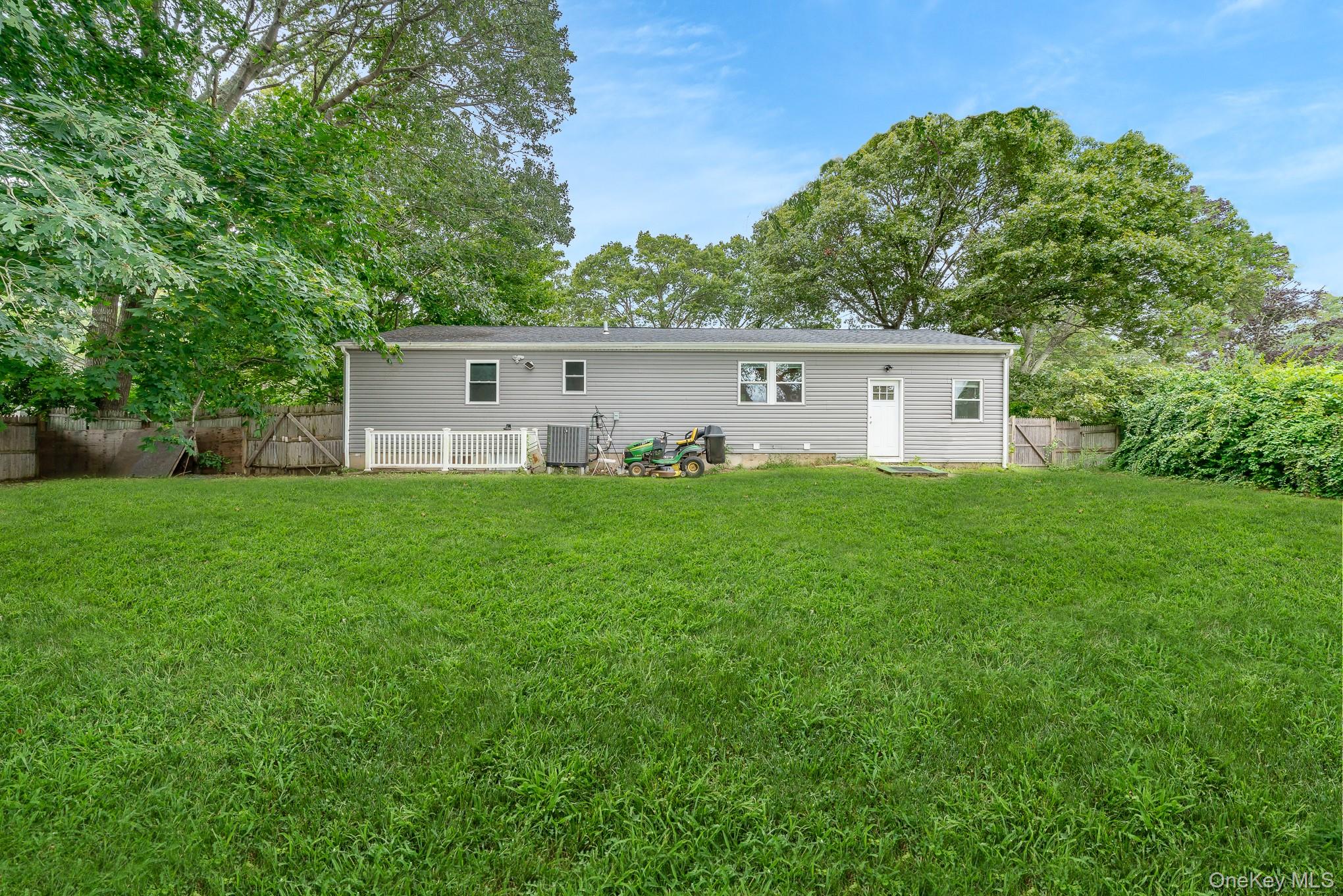


34 Pinetop Drive, Shirley, NY 11967
$599,990
3
Beds
2
Baths
1,467
Sq Ft
Single Family
Active
Listed by
Nini P. Alonso
Cecilia Nelson Realty LLC.
Last updated:
September 6, 2025, 08:37 PM
MLS#
895748
Source:
OneKey MLS
About This Home
Home Facts
Single Family
2 Baths
3 Bedrooms
Built in 1971
Price Summary
599,990
$408 per Sq. Ft.
MLS #:
895748
Last Updated:
September 6, 2025, 08:37 PM
Added:
a month ago
Rooms & Interior
Bedrooms
Total Bedrooms:
3
Bathrooms
Total Bathrooms:
2
Full Bathrooms:
2
Interior
Living Area:
1,467 Sq. Ft.
Structure
Structure
Building Area:
1,467 Sq. Ft.
Year Built:
1971
Lot
Lot Size (Sq. Ft):
10,019
Finances & Disclosures
Price:
$599,990
Price per Sq. Ft:
$408 per Sq. Ft.
See this home in person
Attend an upcoming open house
Sun, Sep 14
01:00 AM - 02:00 PMContact an Agent
Yes, I would like more information from Coldwell Banker. Please use and/or share my information with a Coldwell Banker agent to contact me about my real estate needs.
By clicking Contact I agree a Coldwell Banker Agent may contact me by phone or text message including by automated means and prerecorded messages about real estate services, and that I can access real estate services without providing my phone number. I acknowledge that I have read and agree to the Terms of Use and Privacy Notice.
Contact an Agent
Yes, I would like more information from Coldwell Banker. Please use and/or share my information with a Coldwell Banker agent to contact me about my real estate needs.
By clicking Contact I agree a Coldwell Banker Agent may contact me by phone or text message including by automated means and prerecorded messages about real estate services, and that I can access real estate services without providing my phone number. I acknowledge that I have read and agree to the Terms of Use and Privacy Notice.