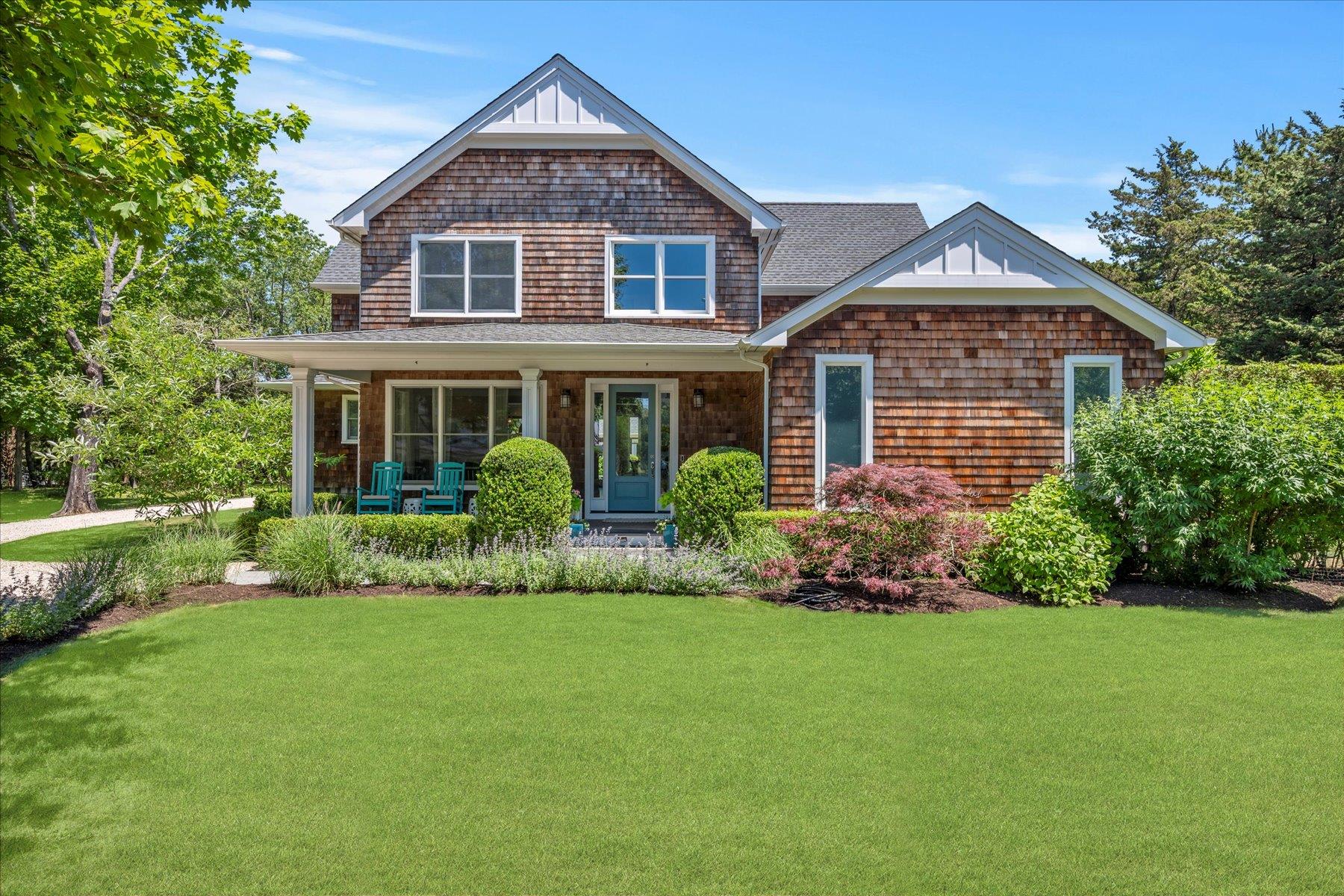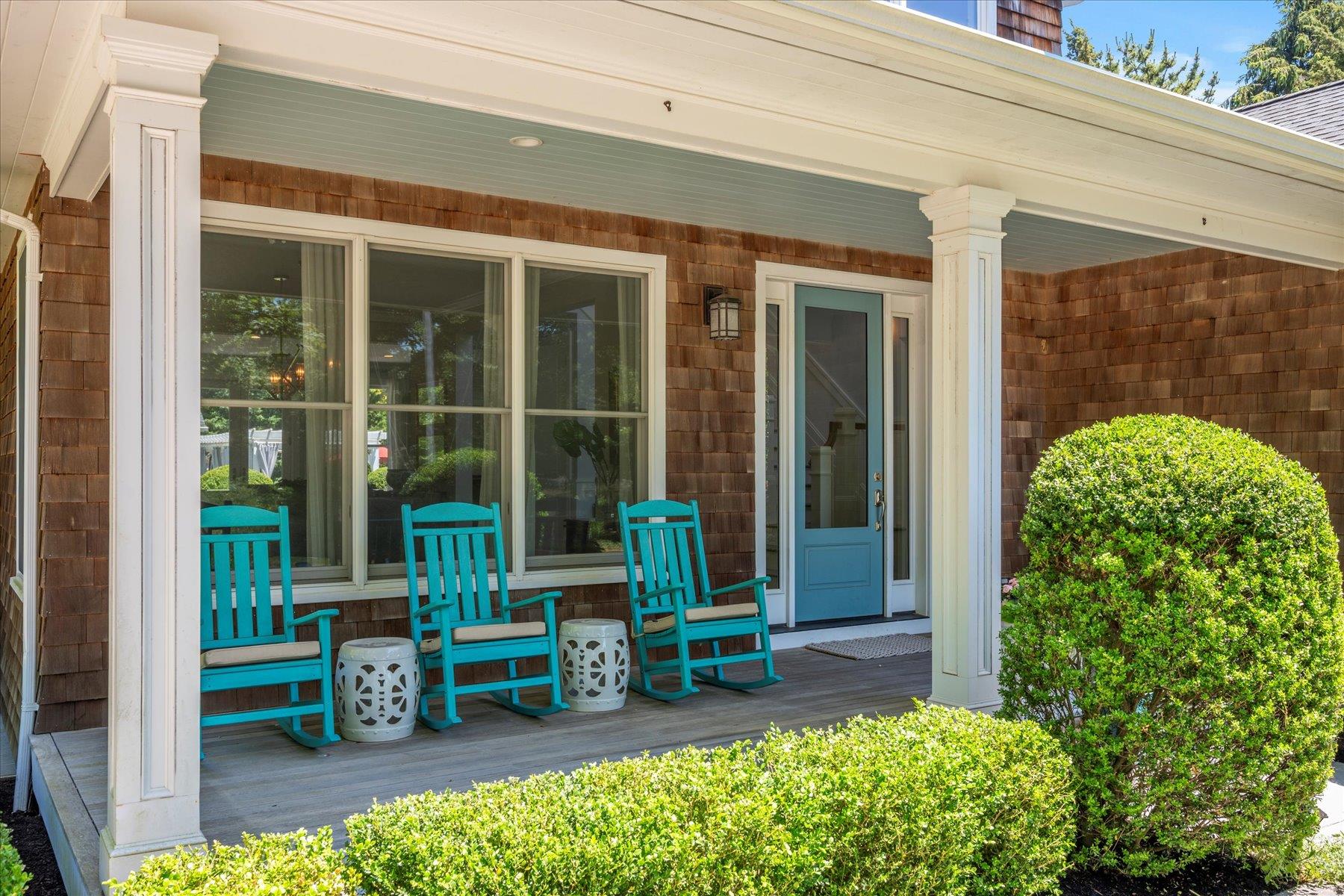


12 Terry Drive, Shelter Island, NY 11964
$2,799,000
5
Beds
5
Baths
4,200
Sq Ft
Single Family
Pending
Listed by
Debra L. Von Brook Binder Cbr
Daniel Gale Sothebys Intl Rlty
Last updated:
September 17, 2025, 07:37 AM
MLS#
882843
Source:
OneKey MLS
About This Home
Home Facts
Single Family
5 Baths
5 Bedrooms
Built in 2015
Price Summary
2,799,000
$666 per Sq. Ft.
MLS #:
882843
Last Updated:
September 17, 2025, 07:37 AM
Added:
3 month(s) ago
Rooms & Interior
Bedrooms
Total Bedrooms:
5
Bathrooms
Total Bathrooms:
5
Full Bathrooms:
4
Interior
Living Area:
4,200 Sq. Ft.
Structure
Structure
Architectural Style:
Farmhouse
Building Area:
4,200 Sq. Ft.
Year Built:
2015
Lot
Lot Size (Sq. Ft):
21,780
Finances & Disclosures
Price:
$2,799,000
Price per Sq. Ft:
$666 per Sq. Ft.
Contact an Agent
Yes, I would like more information from Coldwell Banker. Please use and/or share my information with a Coldwell Banker agent to contact me about my real estate needs.
By clicking Contact I agree a Coldwell Banker Agent may contact me by phone or text message including by automated means and prerecorded messages about real estate services, and that I can access real estate services without providing my phone number. I acknowledge that I have read and agree to the Terms of Use and Privacy Notice.
Contact an Agent
Yes, I would like more information from Coldwell Banker. Please use and/or share my information with a Coldwell Banker agent to contact me about my real estate needs.
By clicking Contact I agree a Coldwell Banker Agent may contact me by phone or text message including by automated means and prerecorded messages about real estate services, and that I can access real estate services without providing my phone number. I acknowledge that I have read and agree to the Terms of Use and Privacy Notice.