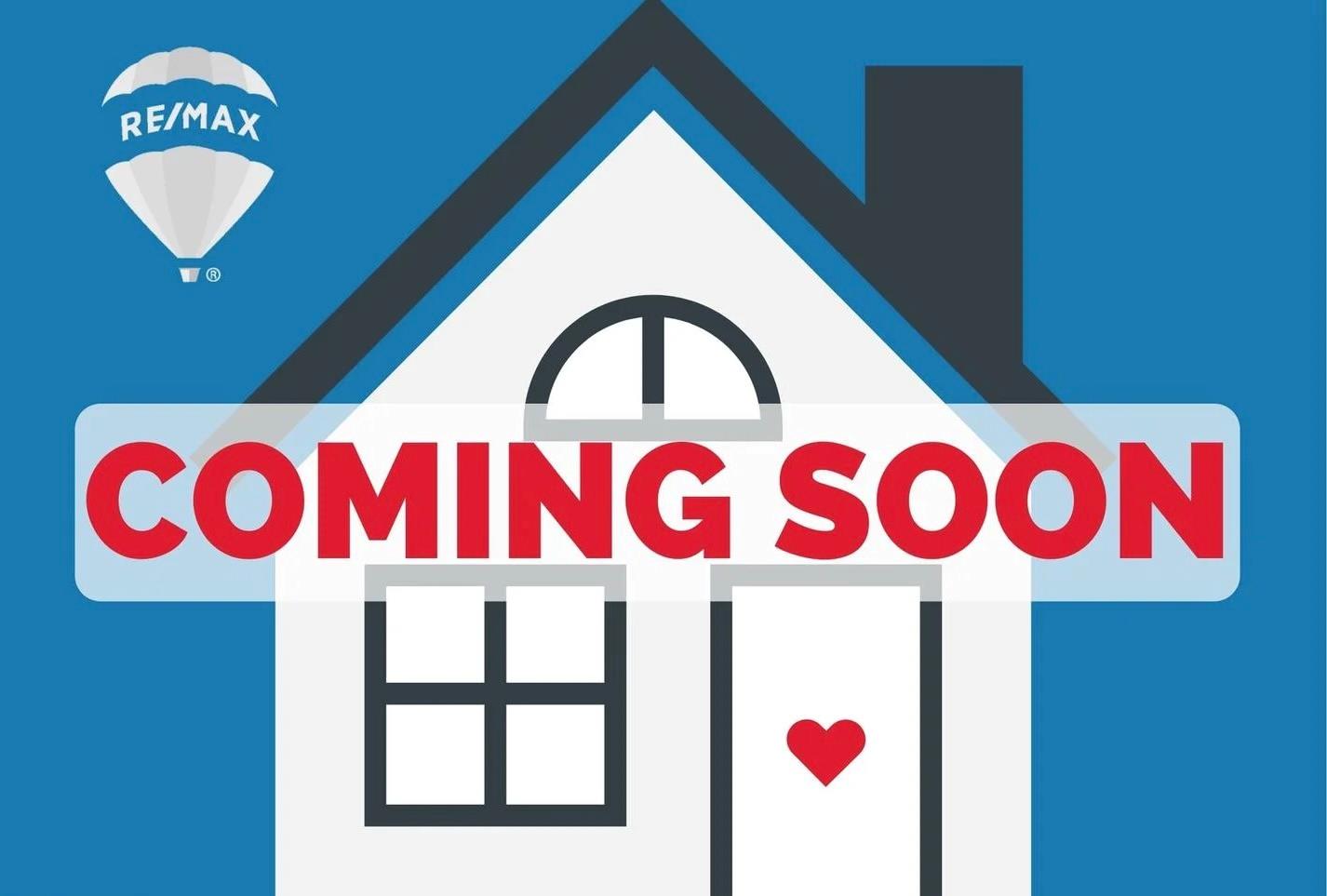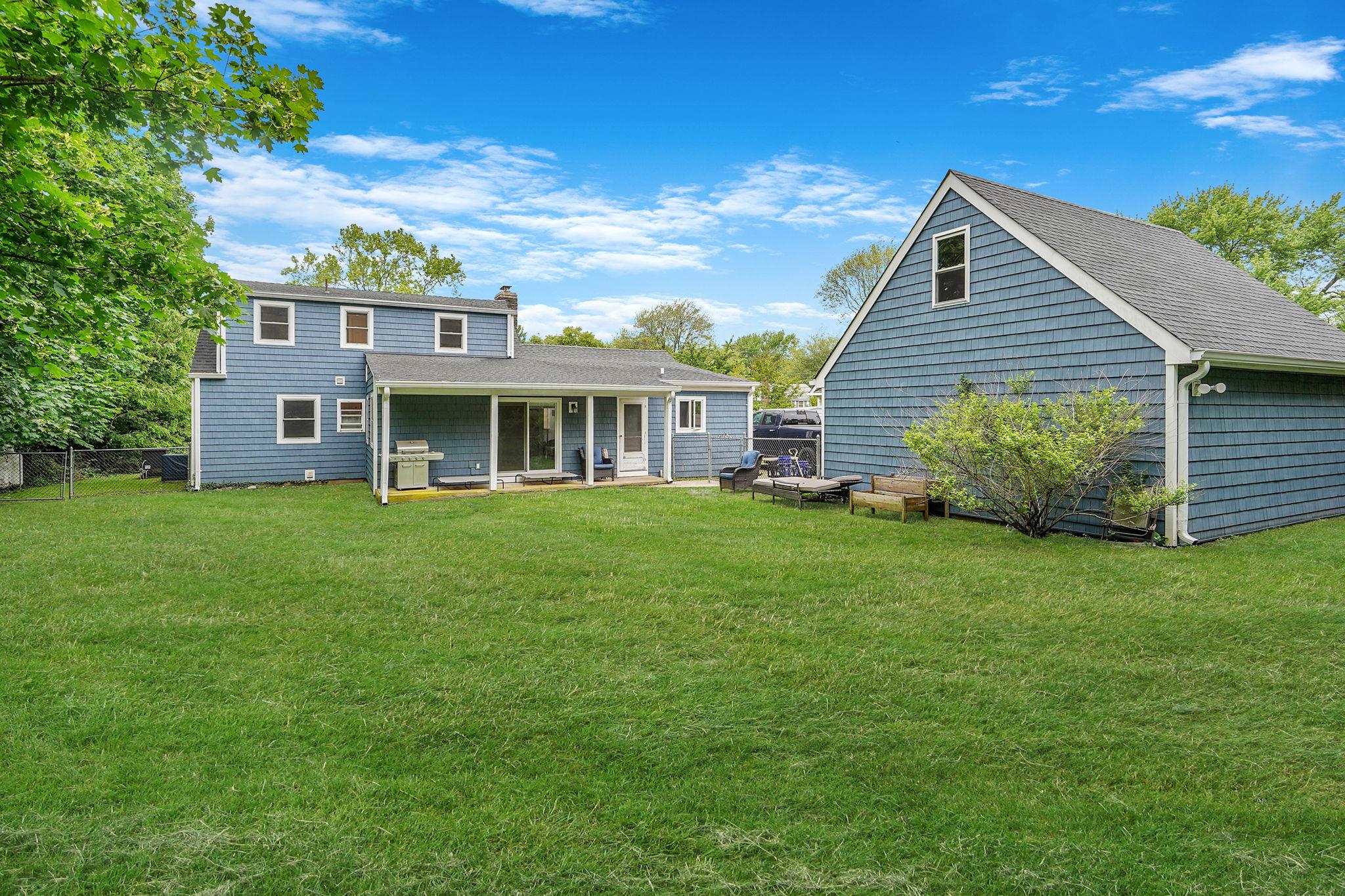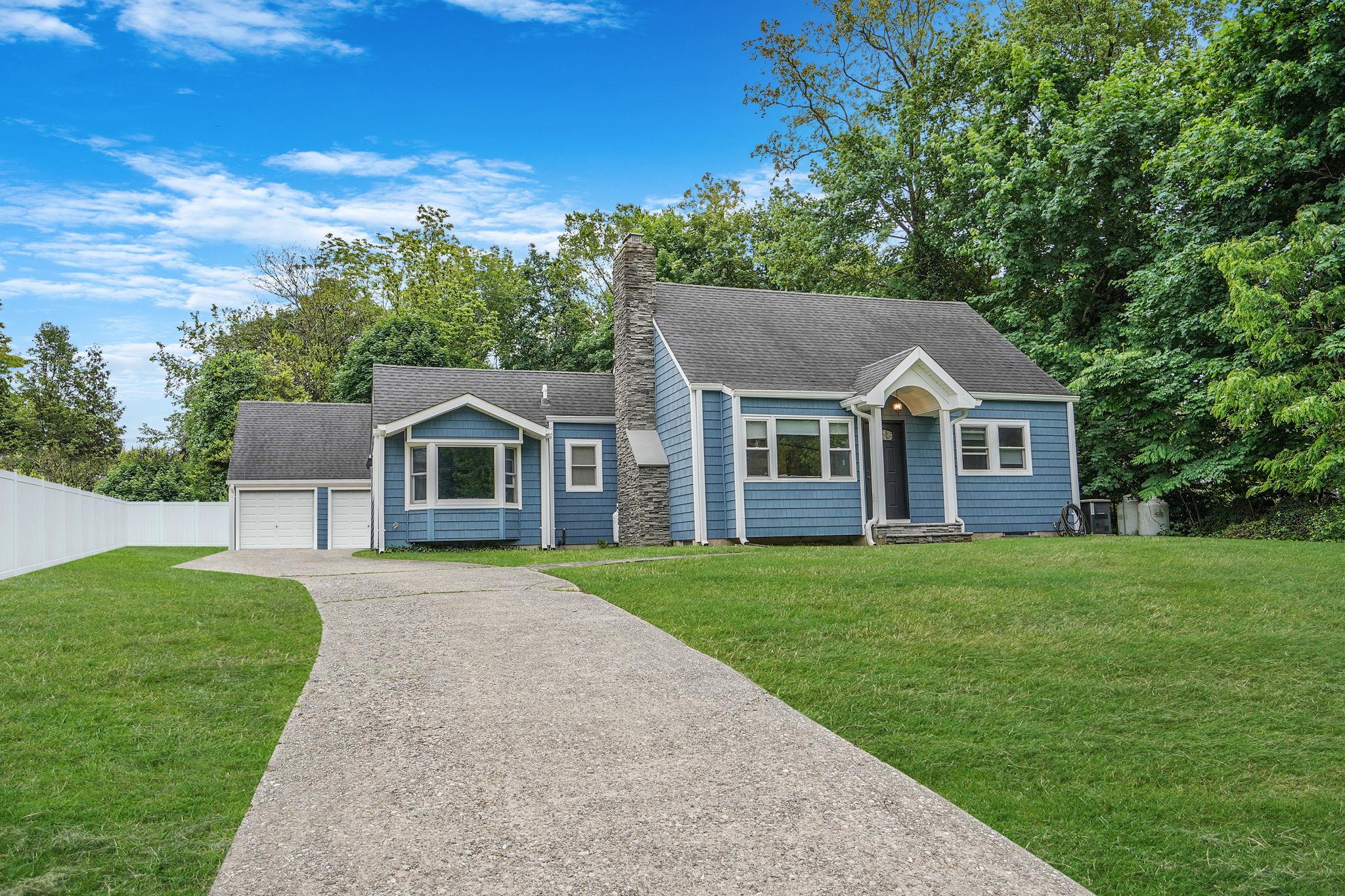


6 Youngs Lane, Setauket, NY 11733
$849,990
5
Beds
3
Baths
2,026
Sq Ft
Single Family
Active
Listed by
Crystiann Perez De Leon
Handsome Real Estate Inc
Last updated:
June 27, 2025, 12:40 PM
MLS#
880179
Source:
One Key MLS
About This Home
Home Facts
Single Family
3 Baths
5 Bedrooms
Built in 1955
Price Summary
849,990
$419 per Sq. Ft.
MLS #:
880179
Last Updated:
June 27, 2025, 12:40 PM
Added:
8 day(s) ago
Rooms & Interior
Bedrooms
Total Bedrooms:
5
Bathrooms
Total Bathrooms:
3
Full Bathrooms:
2
Interior
Living Area:
2,026 Sq. Ft.
Structure
Structure
Architectural Style:
Exp Cape
Building Area:
2,026 Sq. Ft.
Year Built:
1955
Lot
Lot Size (Sq. Ft):
21,780
Finances & Disclosures
Price:
$849,990
Price per Sq. Ft:
$419 per Sq. Ft.
Contact an Agent
Yes, I would like more information from Coldwell Banker. Please use and/or share my information with a Coldwell Banker agent to contact me about my real estate needs.
By clicking Contact I agree a Coldwell Banker Agent may contact me by phone or text message including by automated means and prerecorded messages about real estate services, and that I can access real estate services without providing my phone number. I acknowledge that I have read and agree to the Terms of Use and Privacy Notice.
Contact an Agent
Yes, I would like more information from Coldwell Banker. Please use and/or share my information with a Coldwell Banker agent to contact me about my real estate needs.
By clicking Contact I agree a Coldwell Banker Agent may contact me by phone or text message including by automated means and prerecorded messages about real estate services, and that I can access real estate services without providing my phone number. I acknowledge that I have read and agree to the Terms of Use and Privacy Notice.