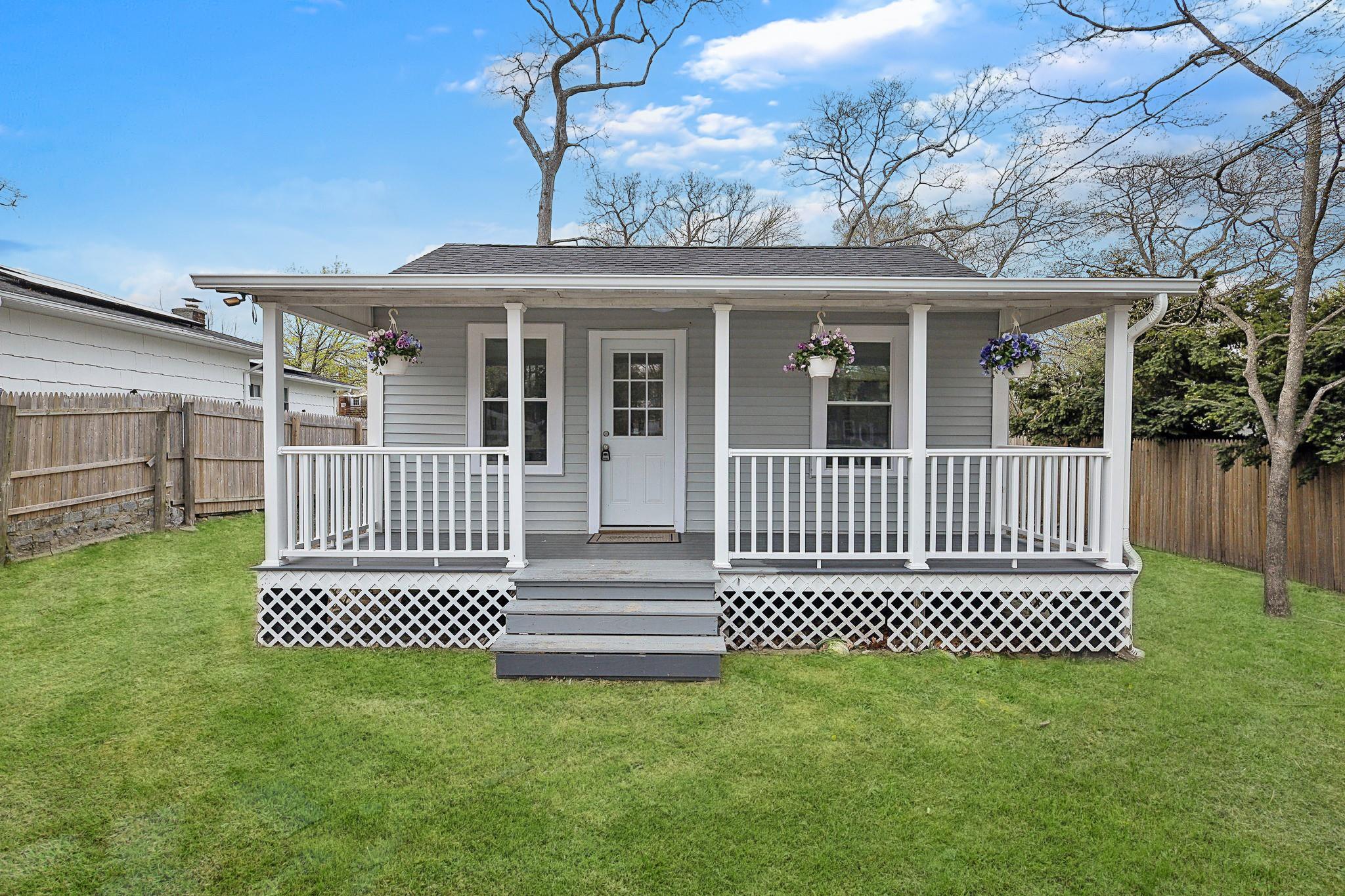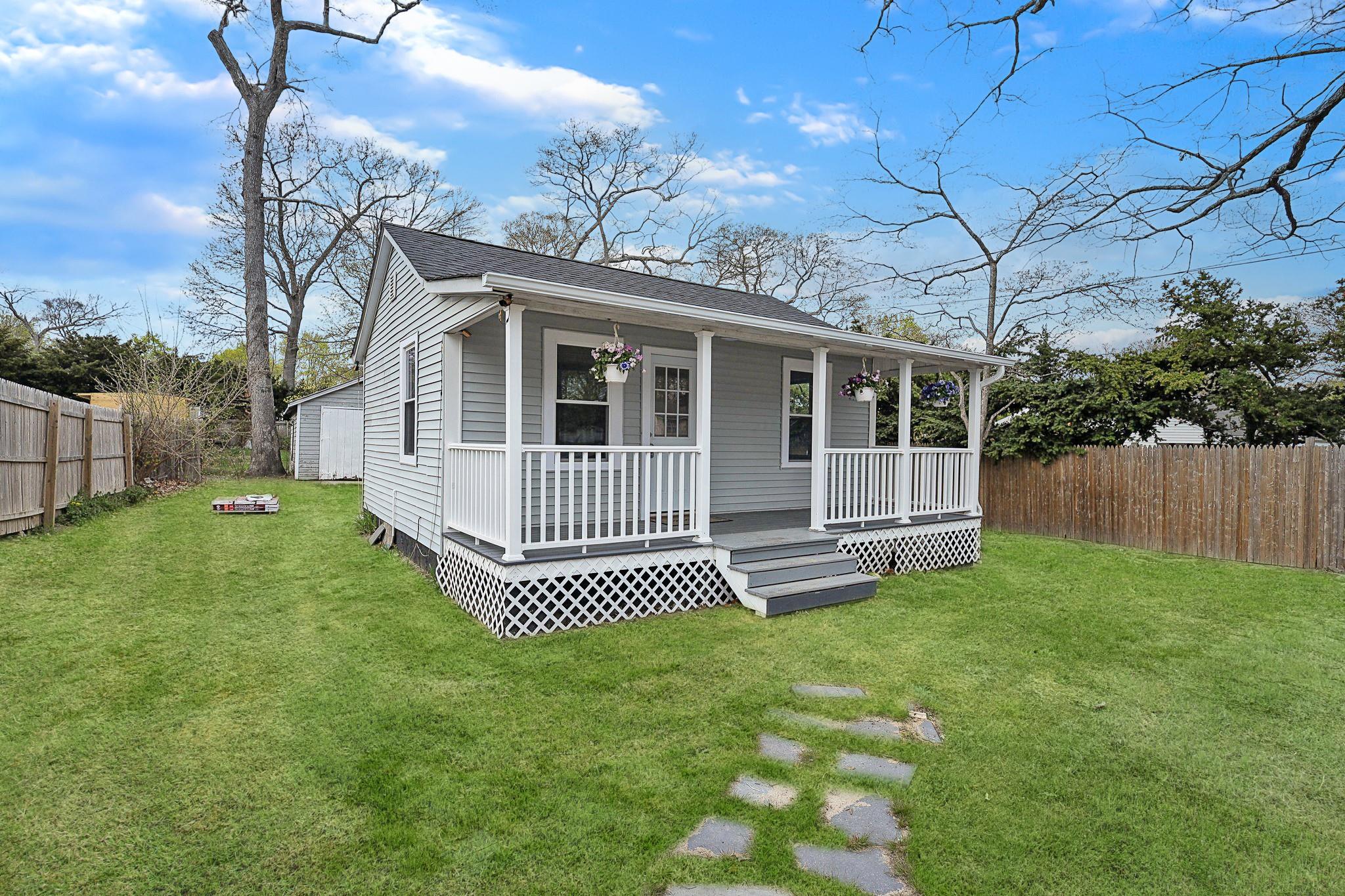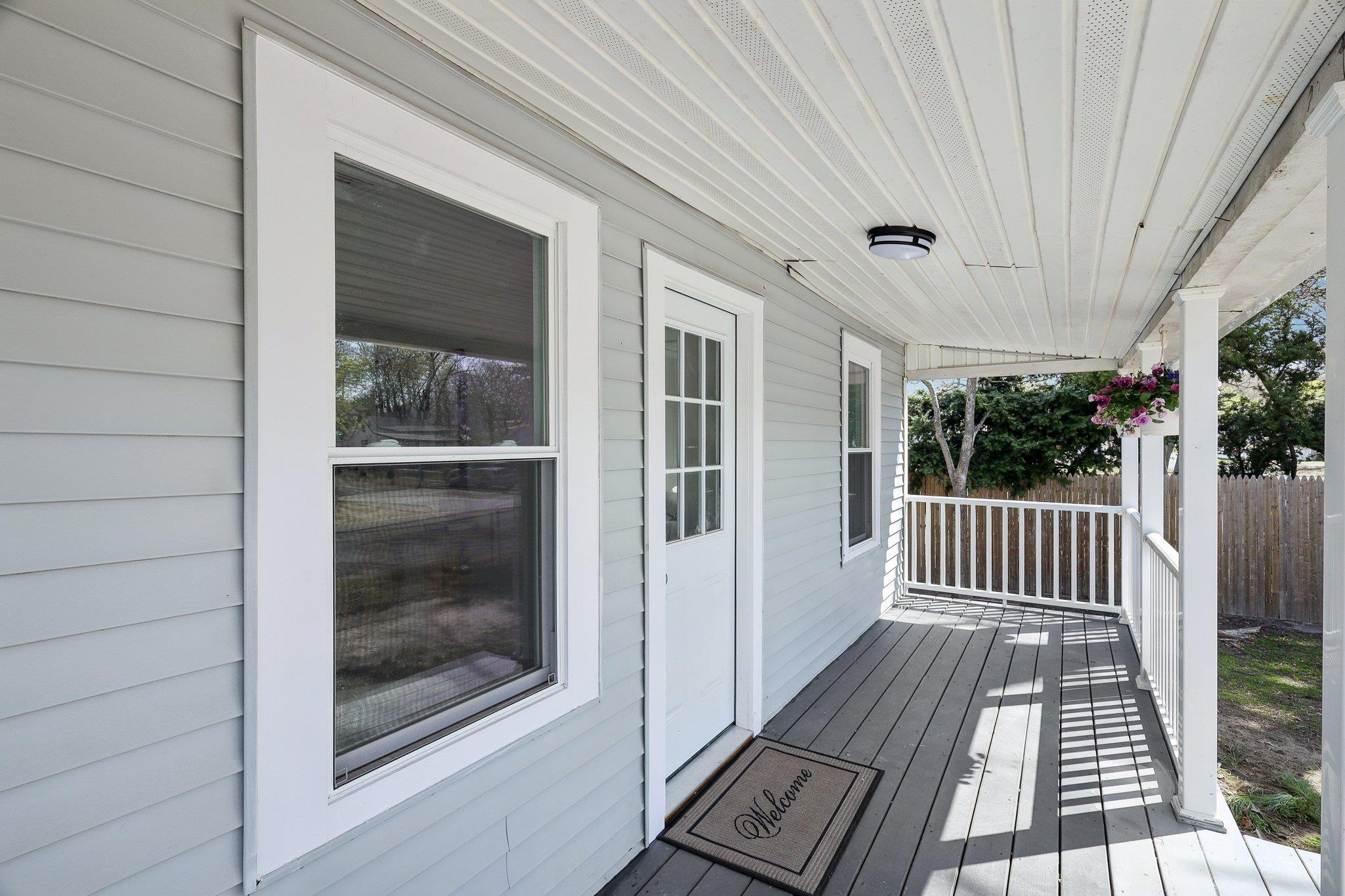


Listed by
Keith M. Dawson Cbr
Signature Premier Properties
Last updated:
April 28, 2025, 05:41 PM
MLS#
851138
Source:
LI
About This Home
Home Facts
Single Family
1 Bath
2 Bedrooms
Built in 1935
Price Summary
399,999
$666 per Sq. Ft.
MLS #:
851138
Last Updated:
April 28, 2025, 05:41 PM
Added:
14 day(s) ago
Rooms & Interior
Bedrooms
Total Bedrooms:
2
Bathrooms
Total Bathrooms:
1
Full Bathrooms:
1
Interior
Living Area:
600 Sq. Ft.
Structure
Structure
Architectural Style:
Bungalow, Ranch
Building Area:
600 Sq. Ft.
Year Built:
1935
Lot
Lot Size (Sq. Ft):
5,227
Finances & Disclosures
Price:
$399,999
Price per Sq. Ft:
$666 per Sq. Ft.
Contact an Agent
Yes, I would like more information from Coldwell Banker. Please use and/or share my information with a Coldwell Banker agent to contact me about my real estate needs.
By clicking Contact I agree a Coldwell Banker Agent may contact me by phone or text message including by automated means and prerecorded messages about real estate services, and that I can access real estate services without providing my phone number. I acknowledge that I have read and agree to the Terms of Use and Privacy Notice.
Contact an Agent
Yes, I would like more information from Coldwell Banker. Please use and/or share my information with a Coldwell Banker agent to contact me about my real estate needs.
By clicking Contact I agree a Coldwell Banker Agent may contact me by phone or text message including by automated means and prerecorded messages about real estate services, and that I can access real estate services without providing my phone number. I acknowledge that I have read and agree to the Terms of Use and Privacy Notice.