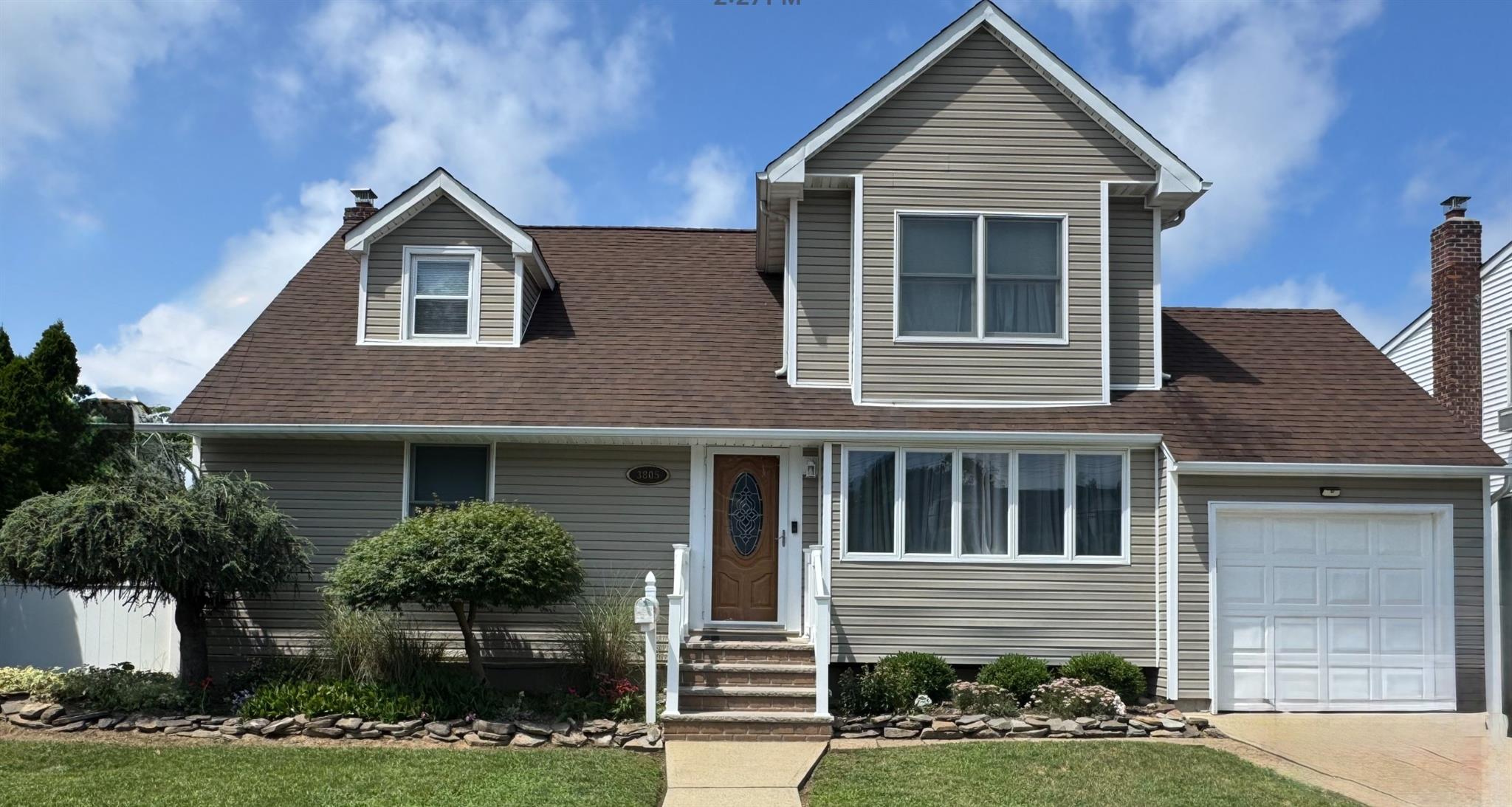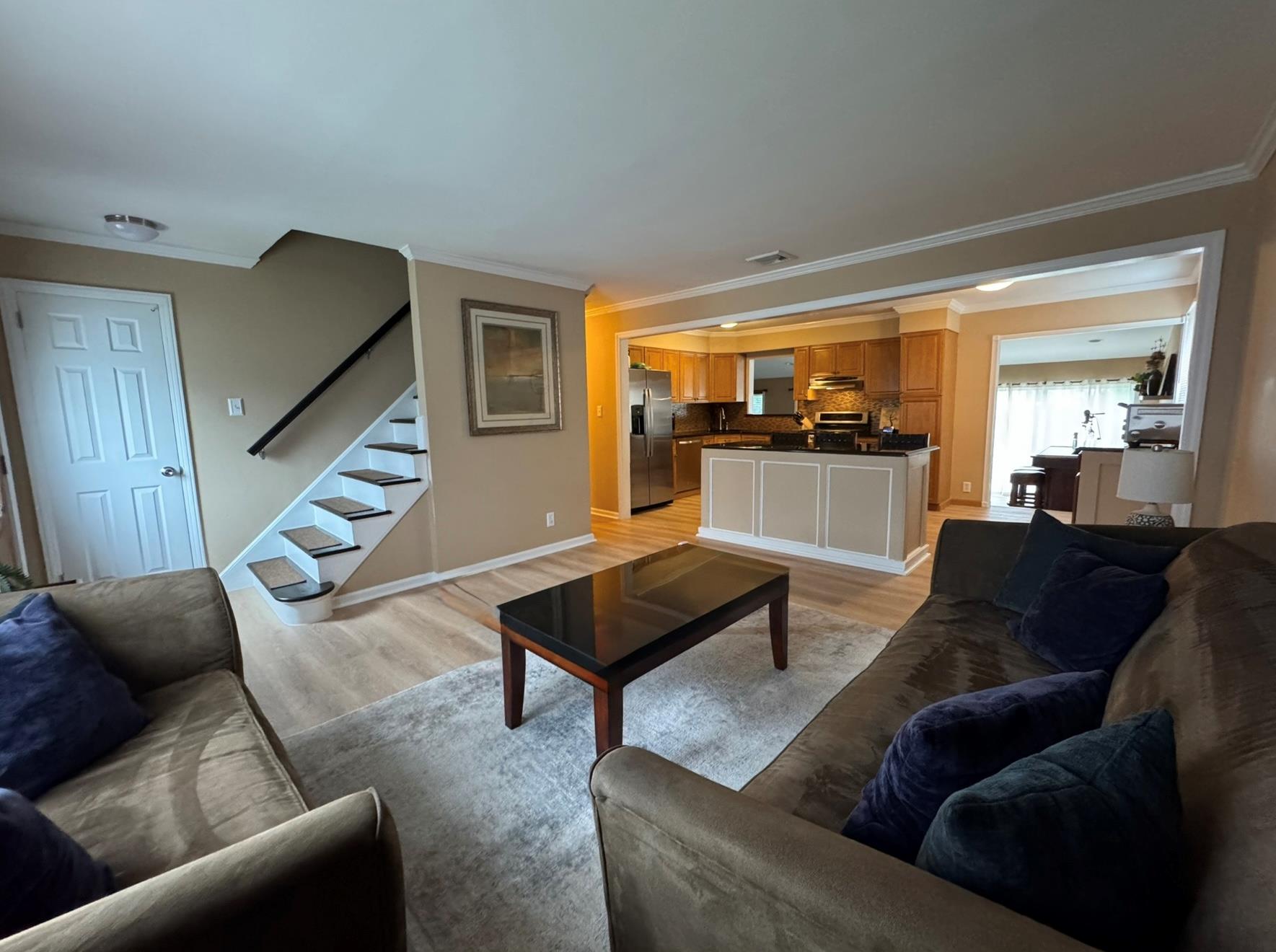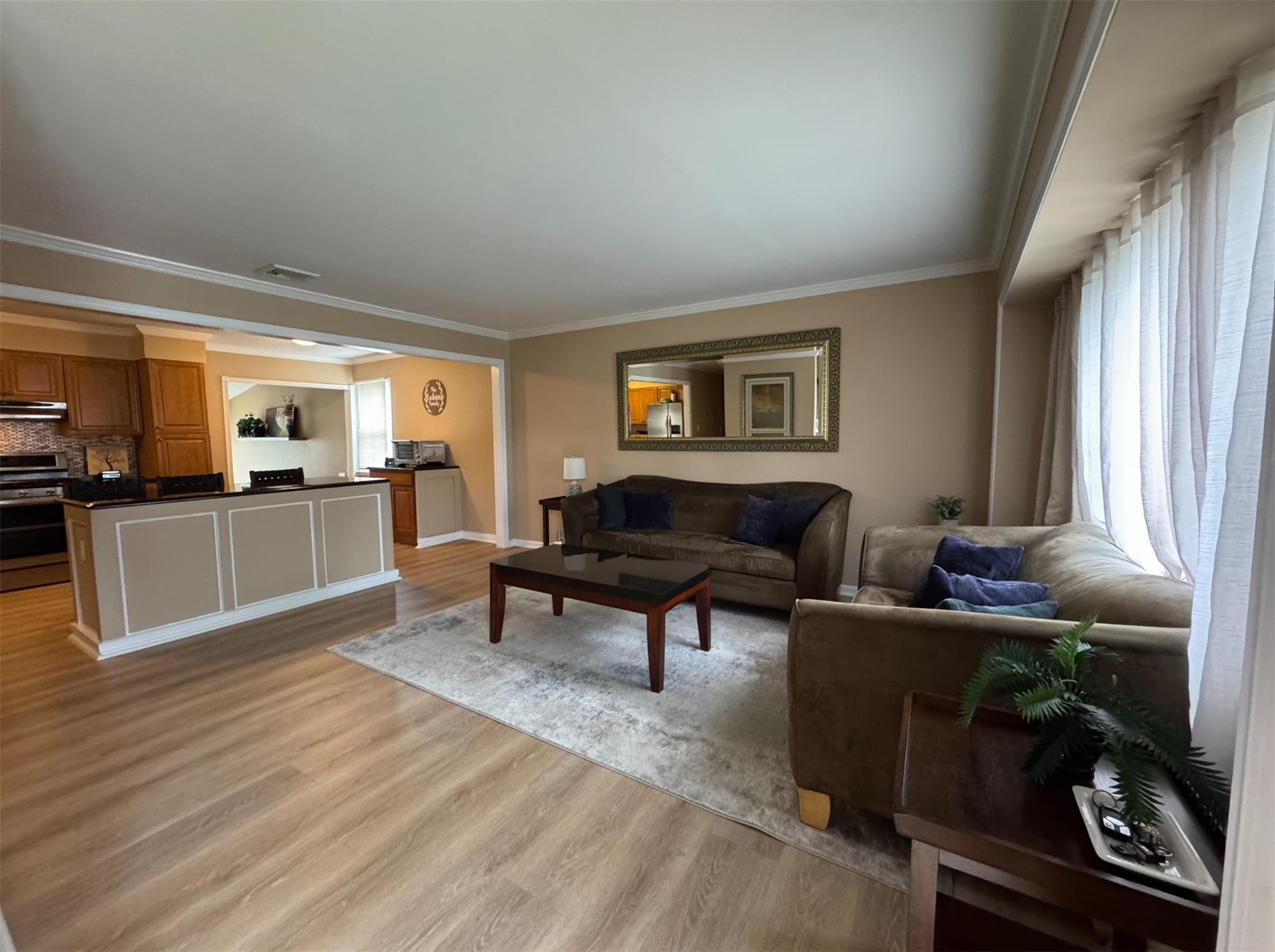


3805 Mansfield Drive, Seaford, NY 11783
$799,999
5
Beds
2
Baths
1,926
Sq Ft
Single Family
Pending
Listed by
Denise Goban
Homesmart Premier Living Rlty
Last updated:
July 22, 2025, 05:52 PM
MLS#
889226
Source:
One Key MLS
About This Home
Home Facts
Single Family
2 Baths
5 Bedrooms
Built in 1953
Price Summary
799,999
$415 per Sq. Ft.
MLS #:
889226
Last Updated:
July 22, 2025, 05:52 PM
Added:
18 day(s) ago
Rooms & Interior
Bedrooms
Total Bedrooms:
5
Bathrooms
Total Bathrooms:
2
Full Bathrooms:
2
Interior
Living Area:
1,926 Sq. Ft.
Structure
Structure
Architectural Style:
Exp Cape
Building Area:
1,926 Sq. Ft.
Year Built:
1953
Lot
Lot Size (Sq. Ft):
6,000
Finances & Disclosures
Price:
$799,999
Price per Sq. Ft:
$415 per Sq. Ft.
Contact an Agent
Yes, I would like more information from Coldwell Banker. Please use and/or share my information with a Coldwell Banker agent to contact me about my real estate needs.
By clicking Contact I agree a Coldwell Banker Agent may contact me by phone or text message including by automated means and prerecorded messages about real estate services, and that I can access real estate services without providing my phone number. I acknowledge that I have read and agree to the Terms of Use and Privacy Notice.
Contact an Agent
Yes, I would like more information from Coldwell Banker. Please use and/or share my information with a Coldwell Banker agent to contact me about my real estate needs.
By clicking Contact I agree a Coldwell Banker Agent may contact me by phone or text message including by automated means and prerecorded messages about real estate services, and that I can access real estate services without providing my phone number. I acknowledge that I have read and agree to the Terms of Use and Privacy Notice.