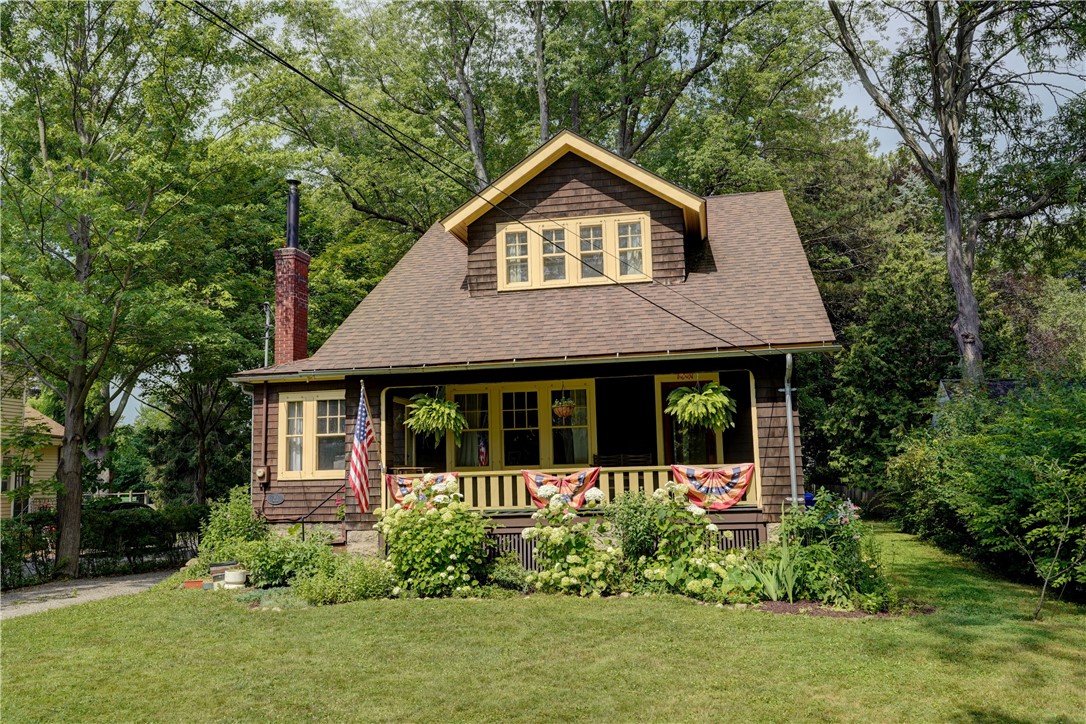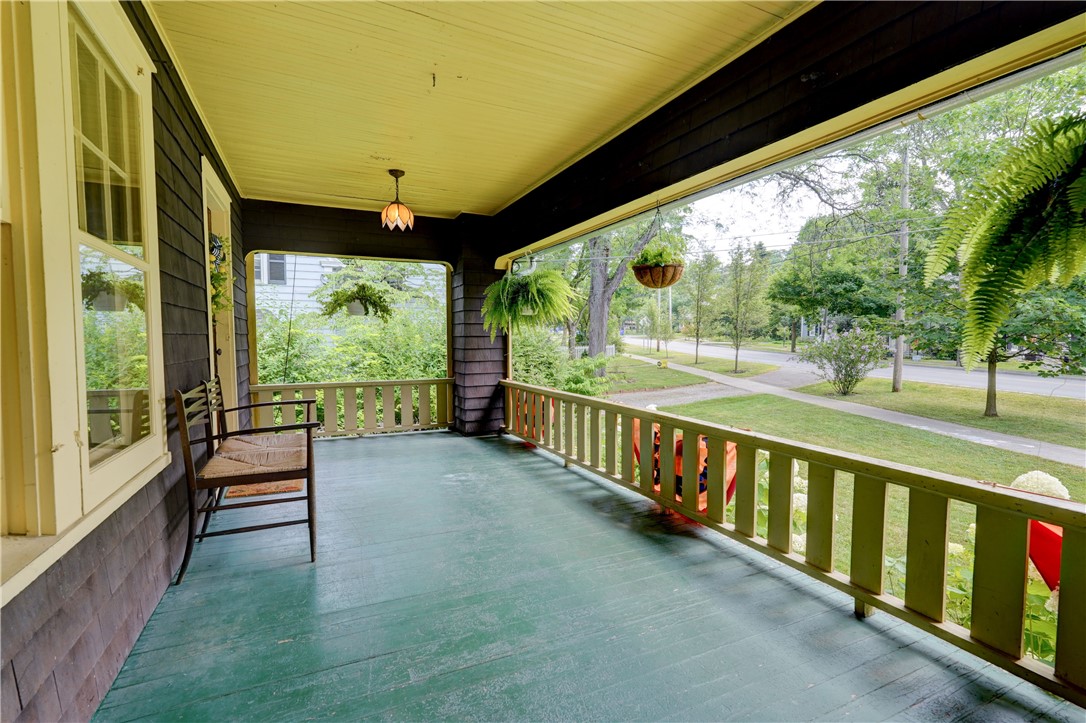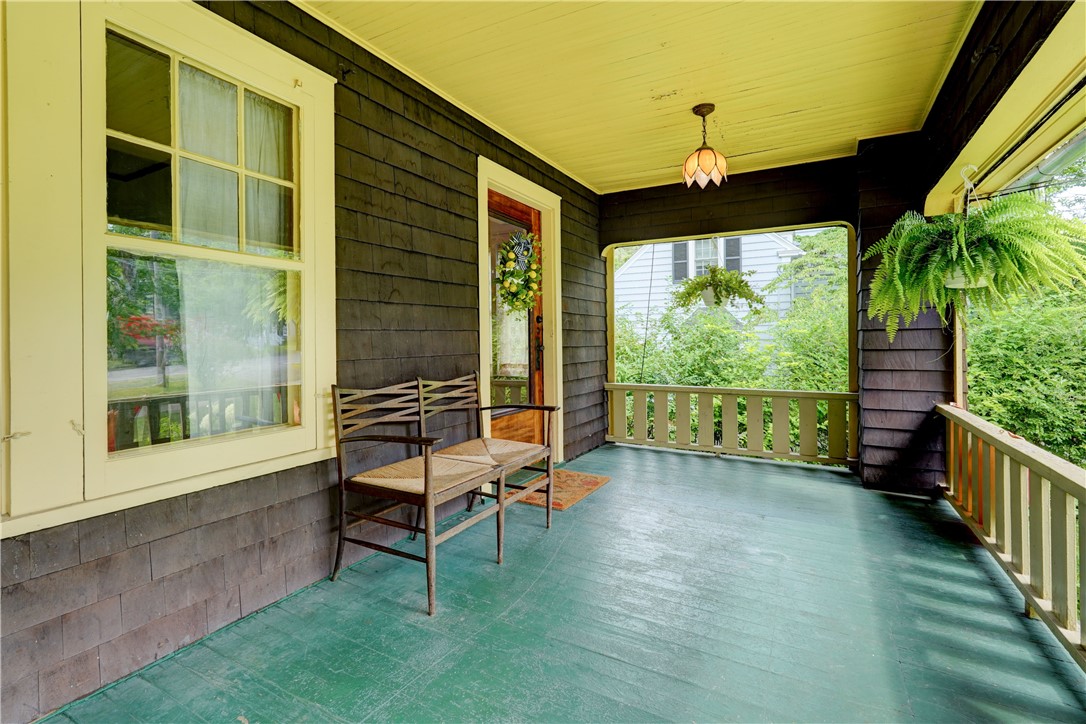


21 Rochester Street, Scottsville, NY 14546
Pending
Listed by
Paul J. Manuse
Rome Celli
RE/MAX Plus
585-279-8200
Last updated:
July 30, 2025, 01:38 AM
MLS#
R1617669
Source:
NY GENRIS
About This Home
Home Facts
Single Family
2 Baths
4 Bedrooms
Built in 1917
Price Summary
199,900
$117 per Sq. Ft.
MLS #:
R1617669
Last Updated:
July 30, 2025, 01:38 AM
Added:
13 day(s) ago
Rooms & Interior
Bedrooms
Total Bedrooms:
4
Bathrooms
Total Bathrooms:
2
Full Bathrooms:
2
Interior
Living Area:
1,698 Sq. Ft.
Structure
Structure
Architectural Style:
Cape Cod, Two Story
Building Area:
1,698 Sq. Ft.
Year Built:
1917
Lot
Lot Size (Sq. Ft):
17,424
Finances & Disclosures
Price:
$199,900
Price per Sq. Ft:
$117 per Sq. Ft.
Contact an Agent
Yes, I would like more information from Coldwell Banker. Please use and/or share my information with a Coldwell Banker agent to contact me about my real estate needs.
By clicking Contact I agree a Coldwell Banker Agent may contact me by phone or text message including by automated means and prerecorded messages about real estate services, and that I can access real estate services without providing my phone number. I acknowledge that I have read and agree to the Terms of Use and Privacy Notice.
Contact an Agent
Yes, I would like more information from Coldwell Banker. Please use and/or share my information with a Coldwell Banker agent to contact me about my real estate needs.
By clicking Contact I agree a Coldwell Banker Agent may contact me by phone or text message including by automated means and prerecorded messages about real estate services, and that I can access real estate services without providing my phone number. I acknowledge that I have read and agree to the Terms of Use and Privacy Notice.