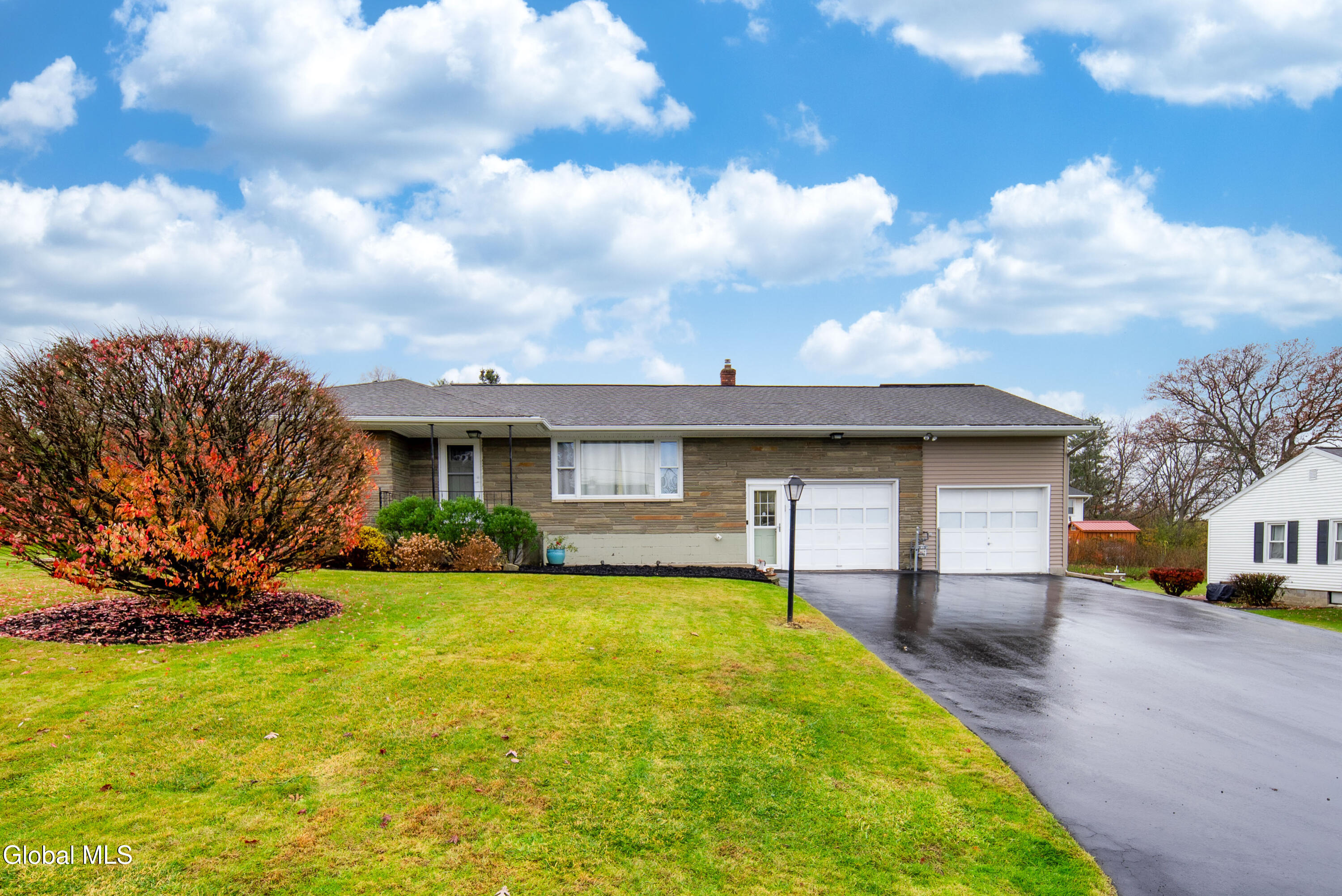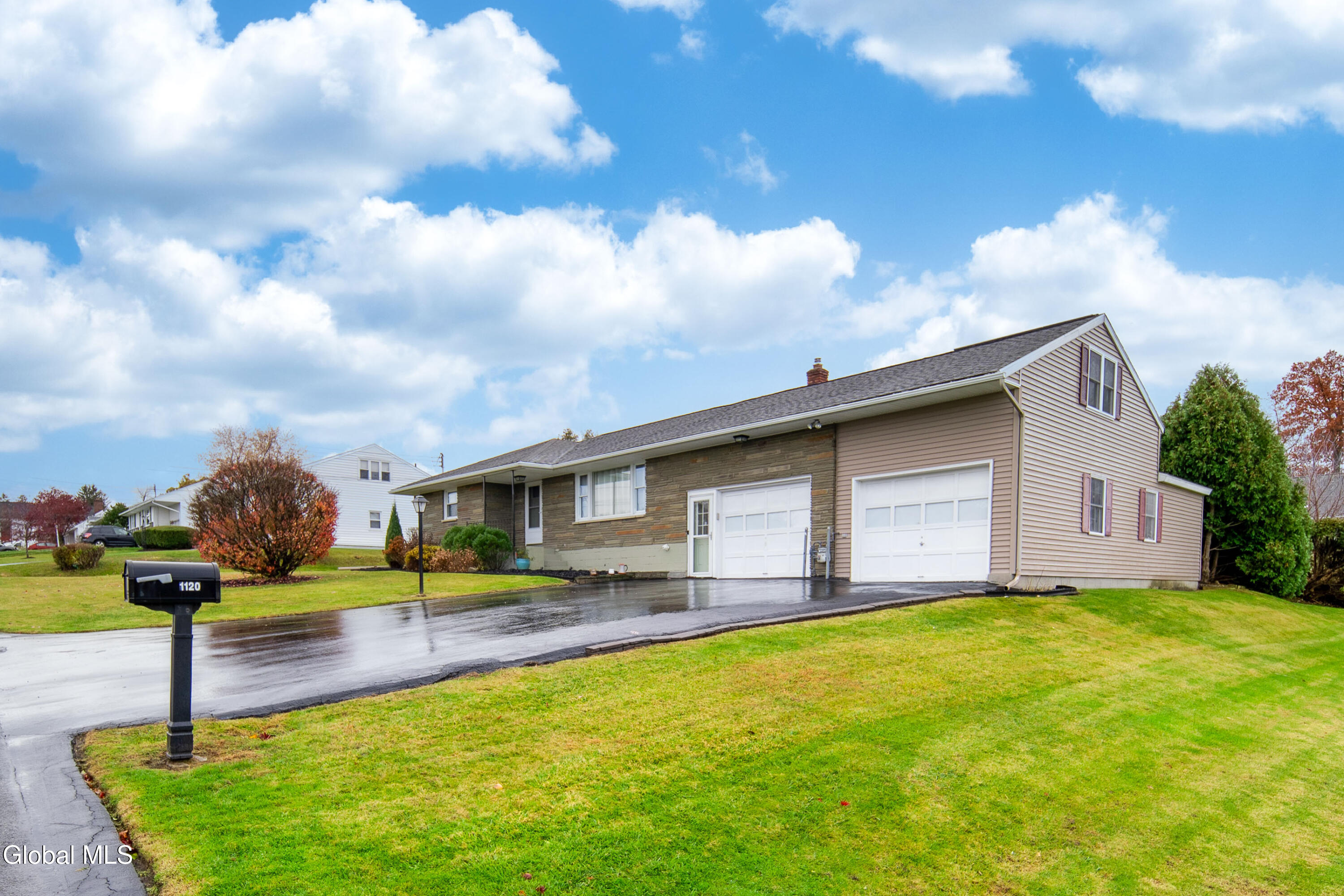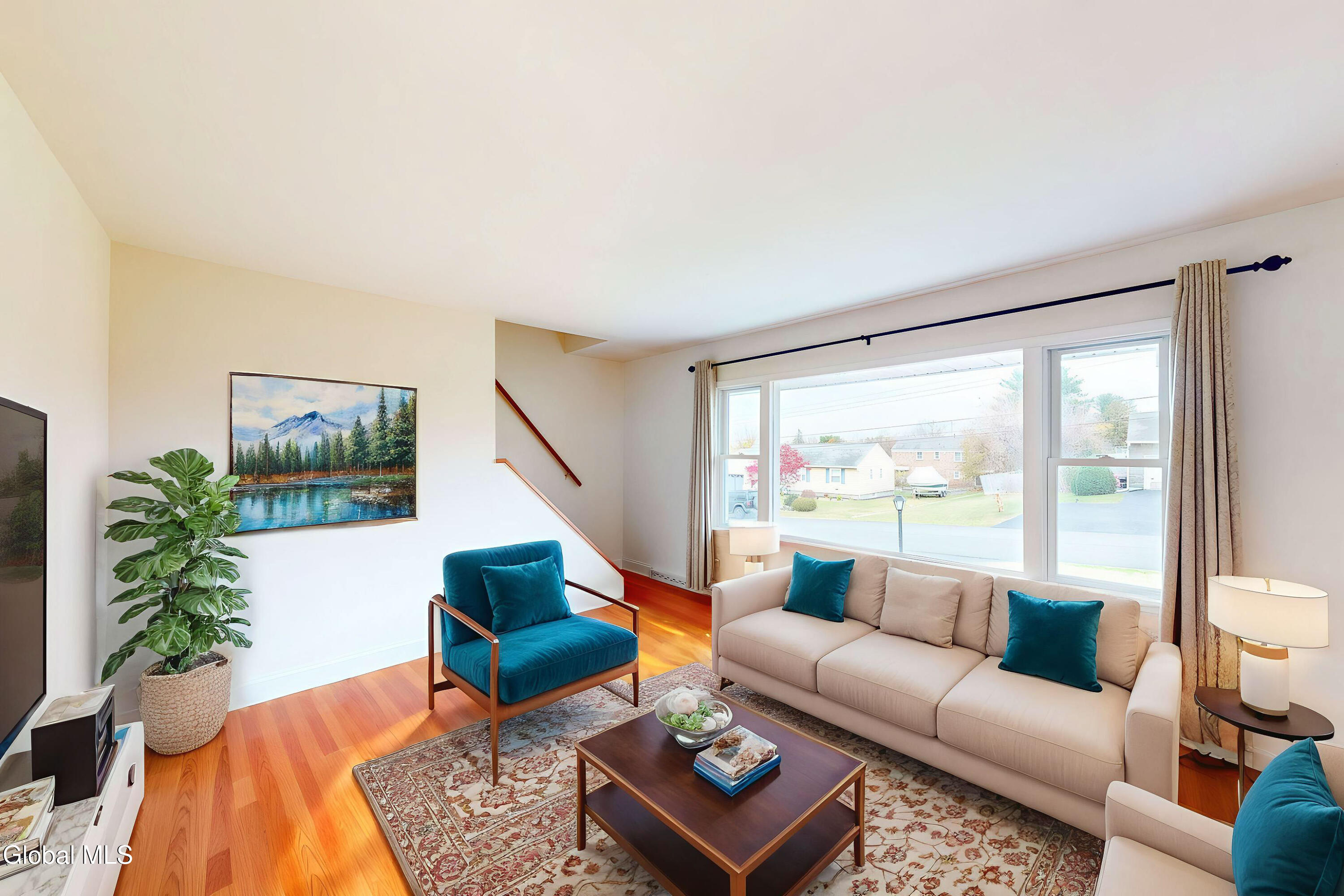1120 Elton Avenue, Schenectady, NY 12309
$320,000
3
Beds
3
Baths
1,578
Sq Ft
Single Family
Pending
Listed by
Alexander H Monticello
Monticello
518-423-1916
Last updated:
November 18, 2025, 08:47 PM
MLS#
202529587
Source:
Global MLS
About This Home
Home Facts
Single Family
3 Baths
3 Bedrooms
Built in 1957
Price Summary
320,000
$202 per Sq. Ft.
MLS #:
202529587
Last Updated:
November 18, 2025, 08:47 PM
Added:
11 day(s) ago
Rooms & Interior
Bedrooms
Total Bedrooms:
3
Bathrooms
Total Bathrooms:
3
Full Bathrooms:
2
Interior
Living Area:
1,578 Sq. Ft.
Structure
Structure
Architectural Style:
Split Ranch
Building Area:
1,578 Sq. Ft.
Year Built:
1957
Lot
Lot Size (Sq. Ft):
10,018
Finances & Disclosures
Price:
$320,000
Price per Sq. Ft:
$202 per Sq. Ft.
Contact an Agent
Yes, I would like more information from Coldwell Banker. Please use and/or share my information with a Coldwell Banker agent to contact me about my real estate needs.
By clicking Contact I agree a Coldwell Banker Agent may contact me by phone or text message including by automated means and prerecorded messages about real estate services, and that I can access real estate services without providing my phone number. I acknowledge that I have read and agree to the Terms of Use and Privacy Notice.
Contact an Agent
Yes, I would like more information from Coldwell Banker. Please use and/or share my information with a Coldwell Banker agent to contact me about my real estate needs.
By clicking Contact I agree a Coldwell Banker Agent may contact me by phone or text message including by automated means and prerecorded messages about real estate services, and that I can access real estate services without providing my phone number. I acknowledge that I have read and agree to the Terms of Use and Privacy Notice.


