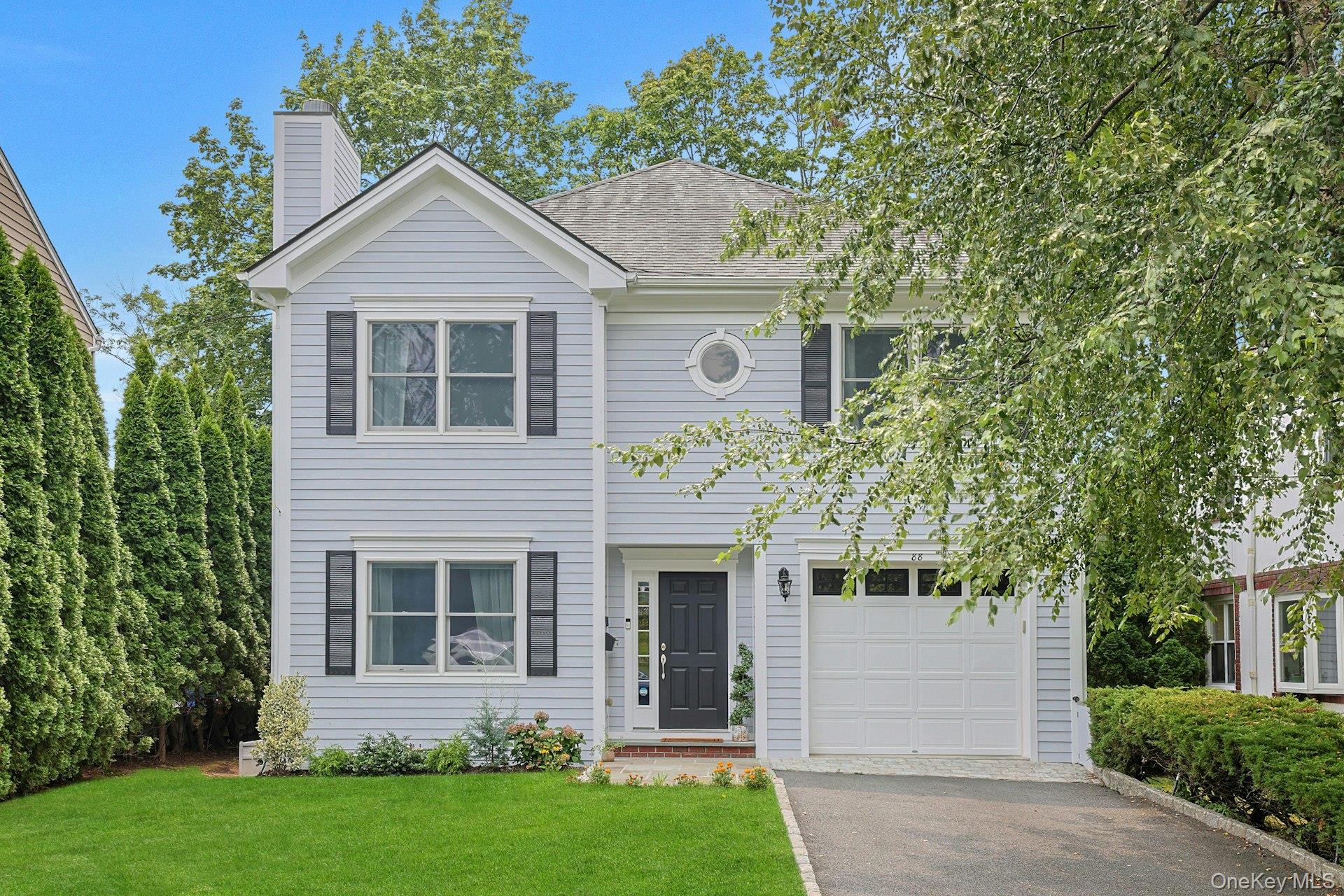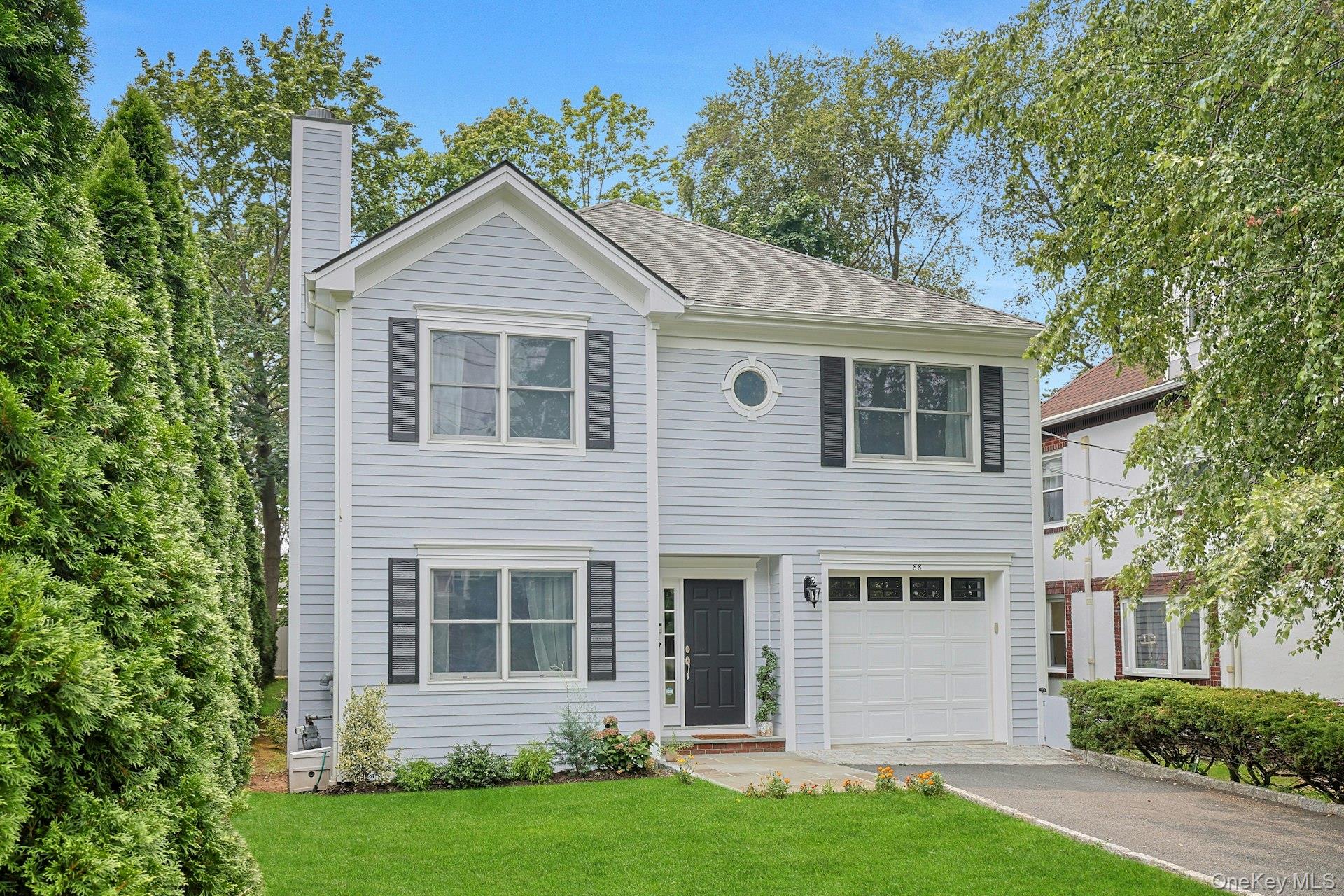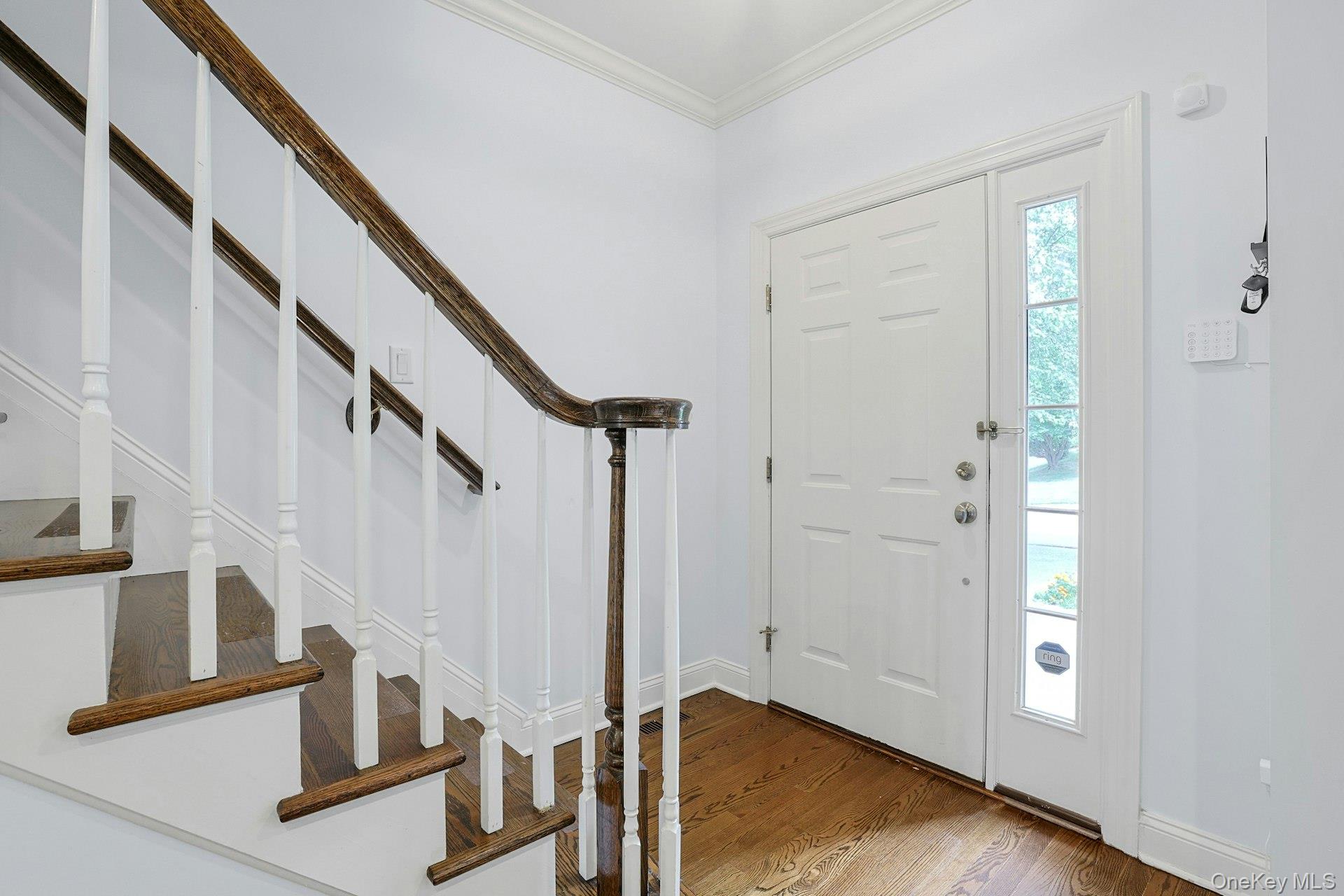


88 Lakeview Avenue, Scarsdale, NY 10583
Pending
Listed by
Gloria Liscio
Berkshire Hathaway Hs Ny Prop
Last updated:
August 19, 2025, 04:36 PM
MLS#
898280
Source:
One Key MLS
About This Home
Home Facts
Single Family
3 Baths
4 Bedrooms
Built in 1942
Price Summary
1,449,000
$589 per Sq. Ft.
MLS #:
898280
Last Updated:
August 19, 2025, 04:36 PM
Added:
12 day(s) ago
Rooms & Interior
Bedrooms
Total Bedrooms:
4
Bathrooms
Total Bathrooms:
3
Full Bathrooms:
2
Interior
Living Area:
2,459 Sq. Ft.
Structure
Structure
Building Area:
2,459 Sq. Ft.
Year Built:
1942
Finances & Disclosures
Price:
$1,449,000
Price per Sq. Ft:
$589 per Sq. Ft.
Contact an Agent
Yes, I would like more information from Coldwell Banker. Please use and/or share my information with a Coldwell Banker agent to contact me about my real estate needs.
By clicking Contact I agree a Coldwell Banker Agent may contact me by phone or text message including by automated means and prerecorded messages about real estate services, and that I can access real estate services without providing my phone number. I acknowledge that I have read and agree to the Terms of Use and Privacy Notice.
Contact an Agent
Yes, I would like more information from Coldwell Banker. Please use and/or share my information with a Coldwell Banker agent to contact me about my real estate needs.
By clicking Contact I agree a Coldwell Banker Agent may contact me by phone or text message including by automated means and prerecorded messages about real estate services, and that I can access real estate services without providing my phone number. I acknowledge that I have read and agree to the Terms of Use and Privacy Notice.