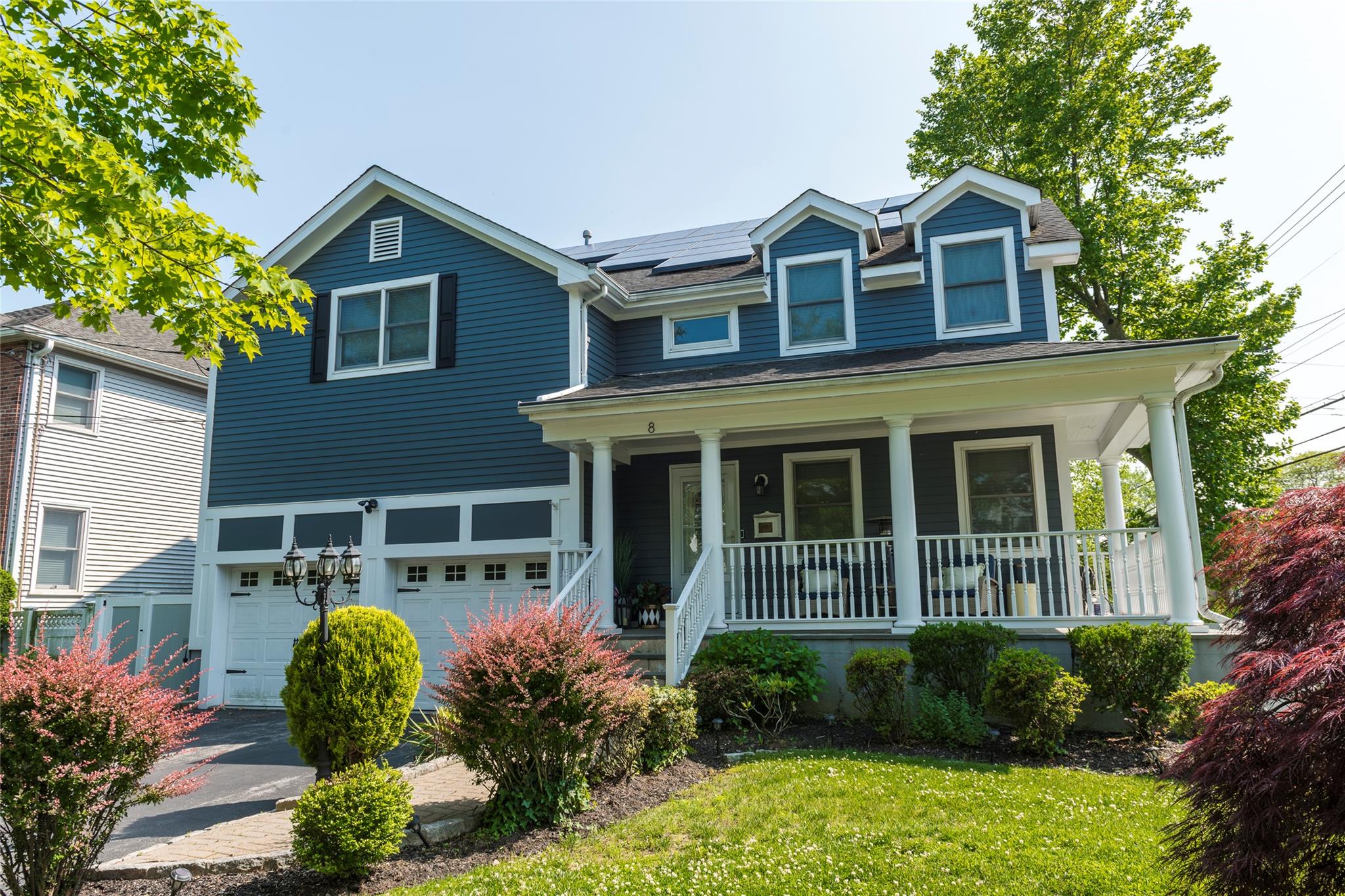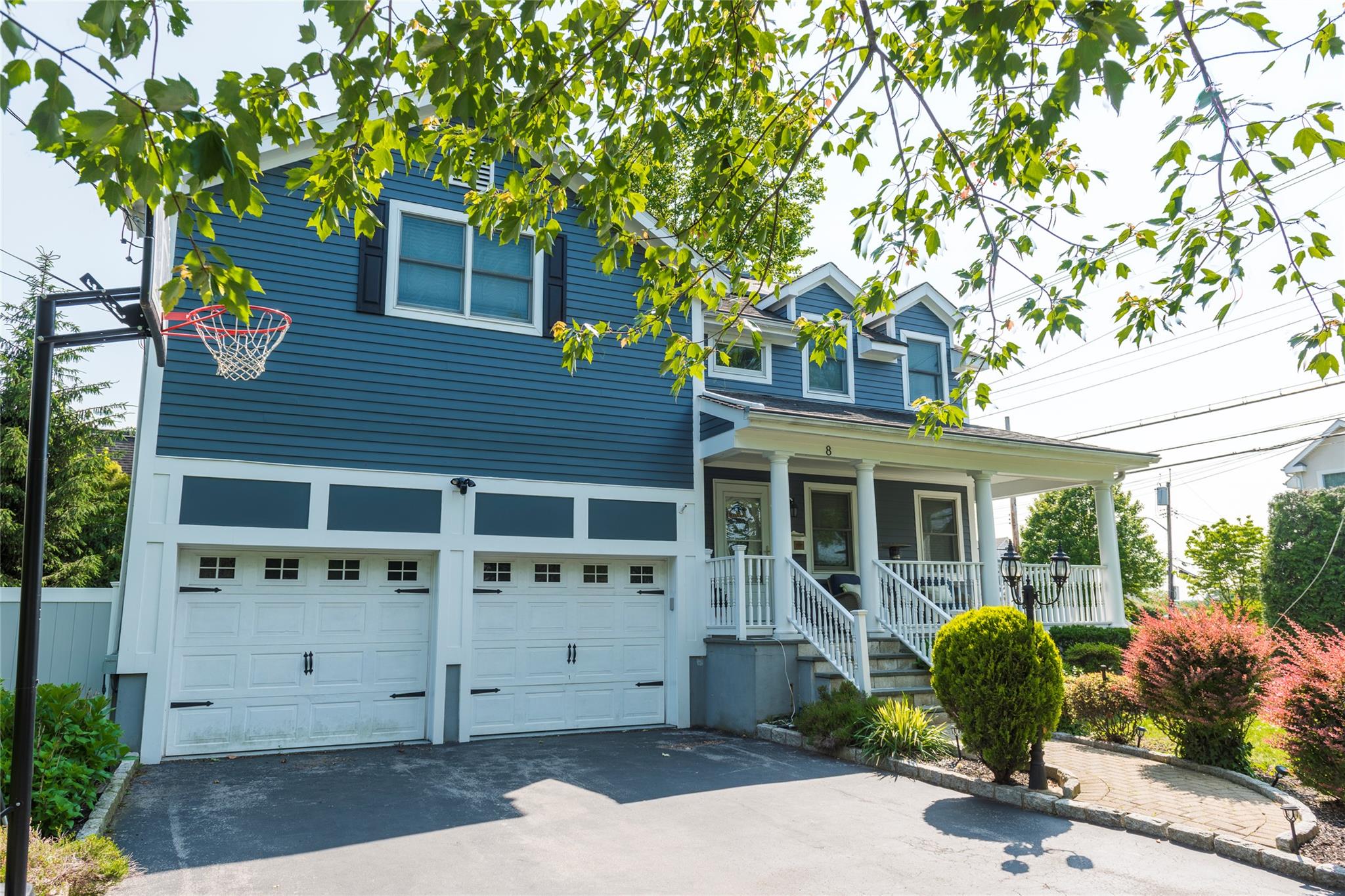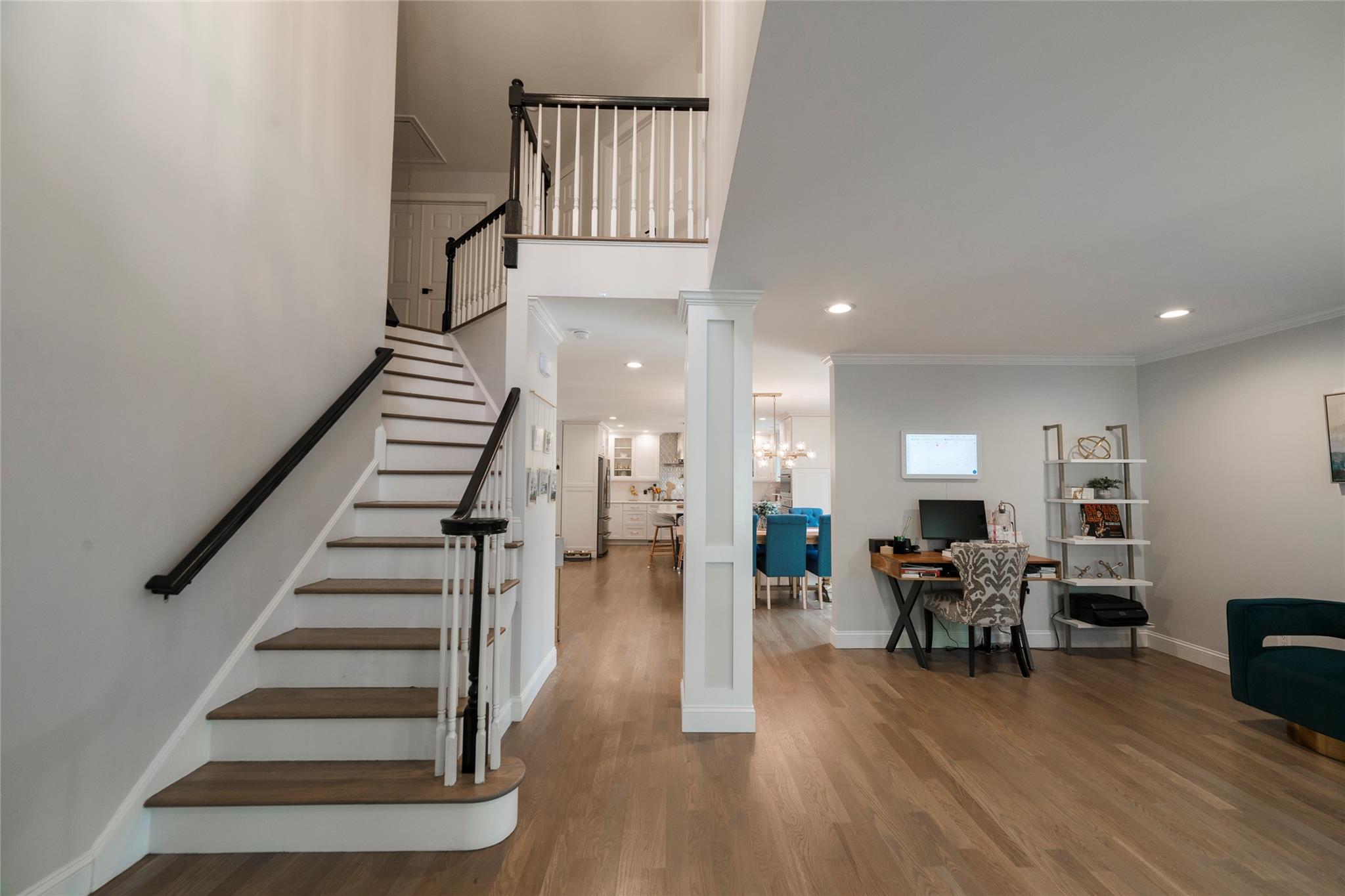


8 Homestead Avenue, Scarsdale, NY 10583
$1,490,000
4
Beds
3
Baths
2,644
Sq Ft
Single Family
Active
Listed by
Amy Marino
Westchester Realty Consultants
Last updated:
June 22, 2025, 05:36 PM
MLS#
873387
Source:
One Key MLS
About This Home
Home Facts
Single Family
3 Baths
4 Bedrooms
Built in 2004
Price Summary
1,490,000
$563 per Sq. Ft.
MLS #:
873387
Last Updated:
June 22, 2025, 05:36 PM
Added:
23 day(s) ago
Rooms & Interior
Bedrooms
Total Bedrooms:
4
Bathrooms
Total Bathrooms:
3
Full Bathrooms:
2
Interior
Living Area:
2,644 Sq. Ft.
Structure
Structure
Architectural Style:
Colonial
Building Area:
2,644 Sq. Ft.
Year Built:
2004
Lot
Lot Size (Sq. Ft):
6,534
Finances & Disclosures
Price:
$1,490,000
Price per Sq. Ft:
$563 per Sq. Ft.
Contact an Agent
Yes, I would like more information from Coldwell Banker. Please use and/or share my information with a Coldwell Banker agent to contact me about my real estate needs.
By clicking Contact I agree a Coldwell Banker Agent may contact me by phone or text message including by automated means and prerecorded messages about real estate services, and that I can access real estate services without providing my phone number. I acknowledge that I have read and agree to the Terms of Use and Privacy Notice.
Contact an Agent
Yes, I would like more information from Coldwell Banker. Please use and/or share my information with a Coldwell Banker agent to contact me about my real estate needs.
By clicking Contact I agree a Coldwell Banker Agent may contact me by phone or text message including by automated means and prerecorded messages about real estate services, and that I can access real estate services without providing my phone number. I acknowledge that I have read and agree to the Terms of Use and Privacy Notice.