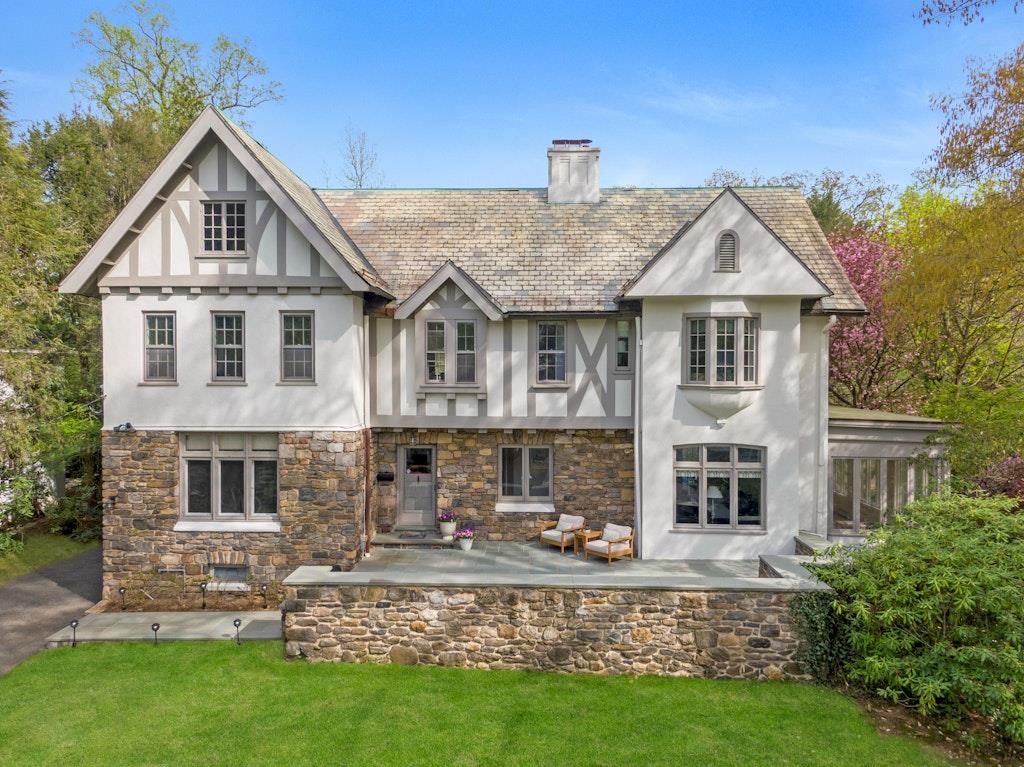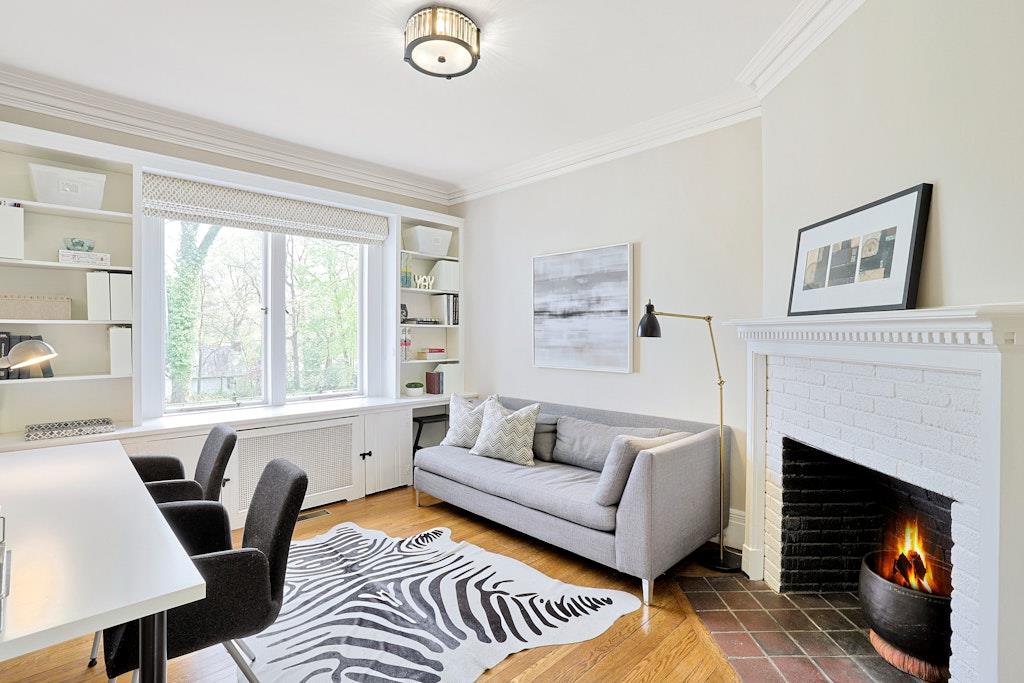


68 Greenacres Avenue, Scarsdale, NY 10583
$2,450,000
5
Beds
5
Baths
3,947
Sq Ft
Single Family
Active
Listed by
Laura Miller
Houlihan Lawrence Inc.
Last updated:
May 1, 2025, 02:36 PM
MLS#
853923
Source:
LI
About This Home
Home Facts
Single Family
5 Baths
5 Bedrooms
Built in 1915
Price Summary
2,450,000
$620 per Sq. Ft.
MLS #:
853923
Last Updated:
May 1, 2025, 02:36 PM
Added:
2 day(s) ago
Rooms & Interior
Bedrooms
Total Bedrooms:
5
Bathrooms
Total Bathrooms:
5
Full Bathrooms:
3
Interior
Living Area:
3,947 Sq. Ft.
Structure
Structure
Architectural Style:
Tudor
Building Area:
3,947 Sq. Ft.
Year Built:
1915
Lot
Lot Size (Sq. Ft):
19,602
Finances & Disclosures
Price:
$2,450,000
Price per Sq. Ft:
$620 per Sq. Ft.
Contact an Agent
Yes, I would like more information from Coldwell Banker. Please use and/or share my information with a Coldwell Banker agent to contact me about my real estate needs.
By clicking Contact I agree a Coldwell Banker Agent may contact me by phone or text message including by automated means and prerecorded messages about real estate services, and that I can access real estate services without providing my phone number. I acknowledge that I have read and agree to the Terms of Use and Privacy Notice.
Contact an Agent
Yes, I would like more information from Coldwell Banker. Please use and/or share my information with a Coldwell Banker agent to contact me about my real estate needs.
By clicking Contact I agree a Coldwell Banker Agent may contact me by phone or text message including by automated means and prerecorded messages about real estate services, and that I can access real estate services without providing my phone number. I acknowledge that I have read and agree to the Terms of Use and Privacy Notice.