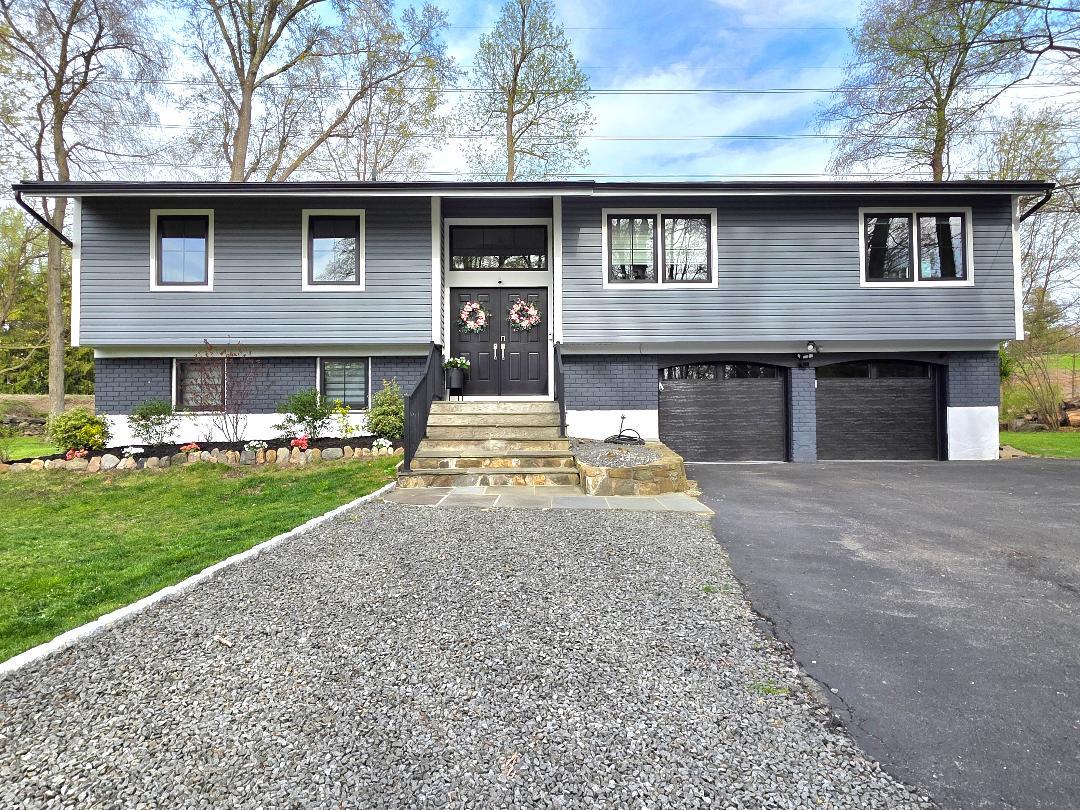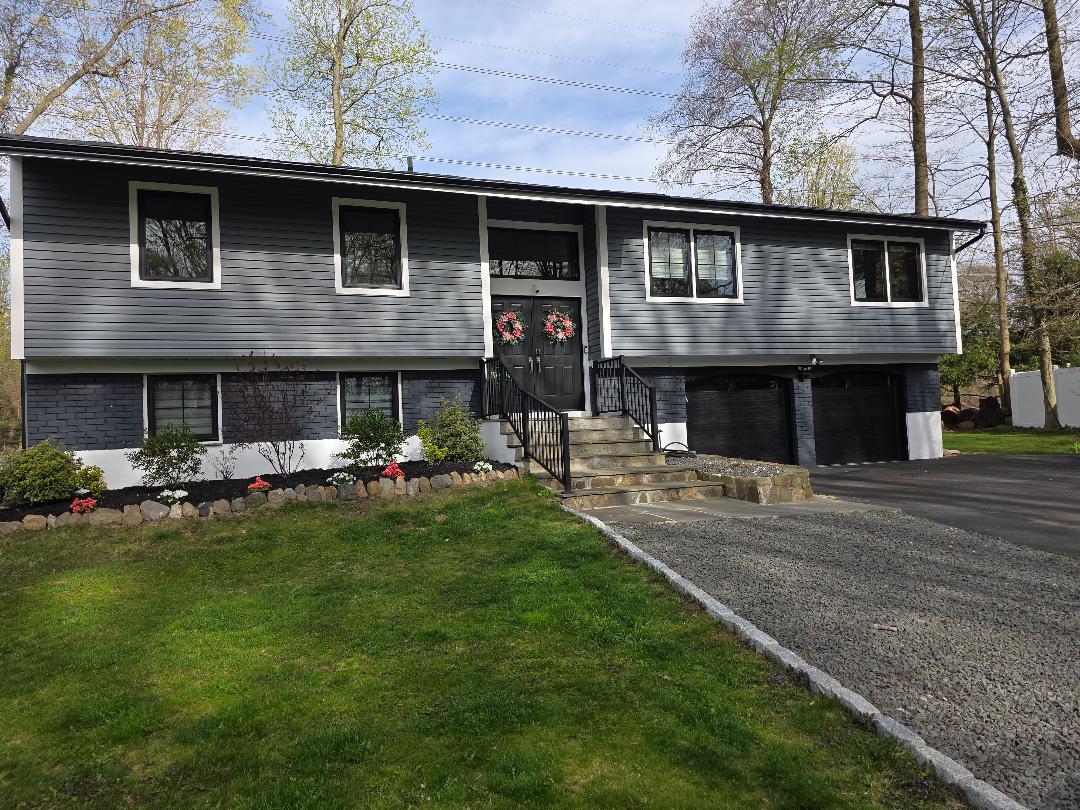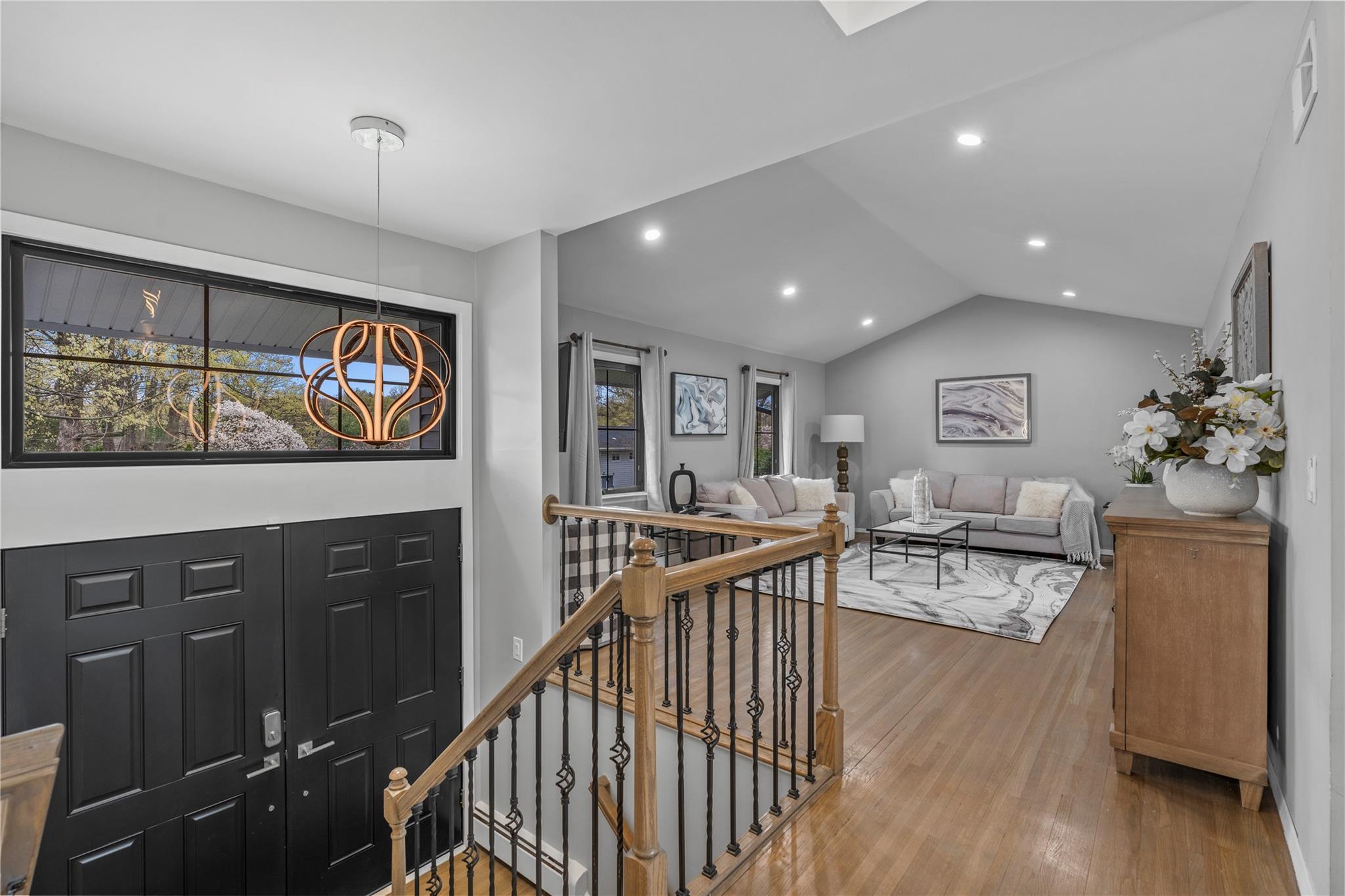


65 Sprain Road, Scarsdale, NY 10583
$1,199,000
5
Beds
3
Baths
2,076
Sq Ft
Single Family
Active
Listed by
Nicole Aviles
Mary Jane Pastor Realty
Last updated:
May 2, 2025, 10:39 AM
MLS#
853752
Source:
LI
About This Home
Home Facts
Single Family
3 Baths
5 Bedrooms
Built in 1965
Price Summary
1,199,000
$577 per Sq. Ft.
MLS #:
853752
Last Updated:
May 2, 2025, 10:39 AM
Added:
6 day(s) ago
Rooms & Interior
Bedrooms
Total Bedrooms:
5
Bathrooms
Total Bathrooms:
3
Full Bathrooms:
3
Interior
Living Area:
2,076 Sq. Ft.
Structure
Structure
Architectural Style:
Split Ranch
Building Area:
2,076 Sq. Ft.
Year Built:
1965
Lot
Lot Size (Sq. Ft):
21,344
Finances & Disclosures
Price:
$1,199,000
Price per Sq. Ft:
$577 per Sq. Ft.
See this home in person
Attend an upcoming open house
Sat, May 3
12:00 PM - 02:00 PMContact an Agent
Yes, I would like more information from Coldwell Banker. Please use and/or share my information with a Coldwell Banker agent to contact me about my real estate needs.
By clicking Contact I agree a Coldwell Banker Agent may contact me by phone or text message including by automated means and prerecorded messages about real estate services, and that I can access real estate services without providing my phone number. I acknowledge that I have read and agree to the Terms of Use and Privacy Notice.
Contact an Agent
Yes, I would like more information from Coldwell Banker. Please use and/or share my information with a Coldwell Banker agent to contact me about my real estate needs.
By clicking Contact I agree a Coldwell Banker Agent may contact me by phone or text message including by automated means and prerecorded messages about real estate services, and that I can access real estate services without providing my phone number. I acknowledge that I have read and agree to the Terms of Use and Privacy Notice.