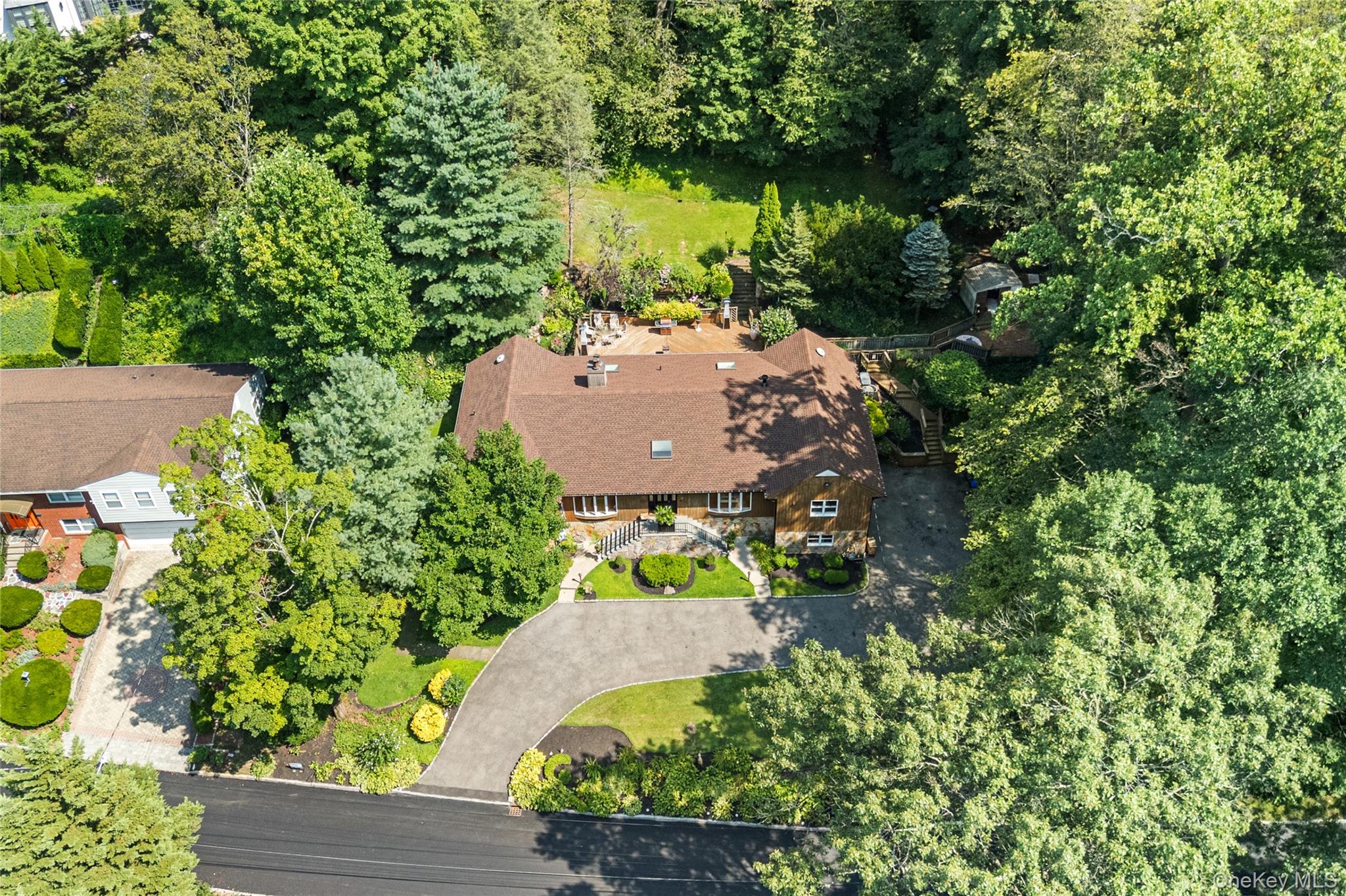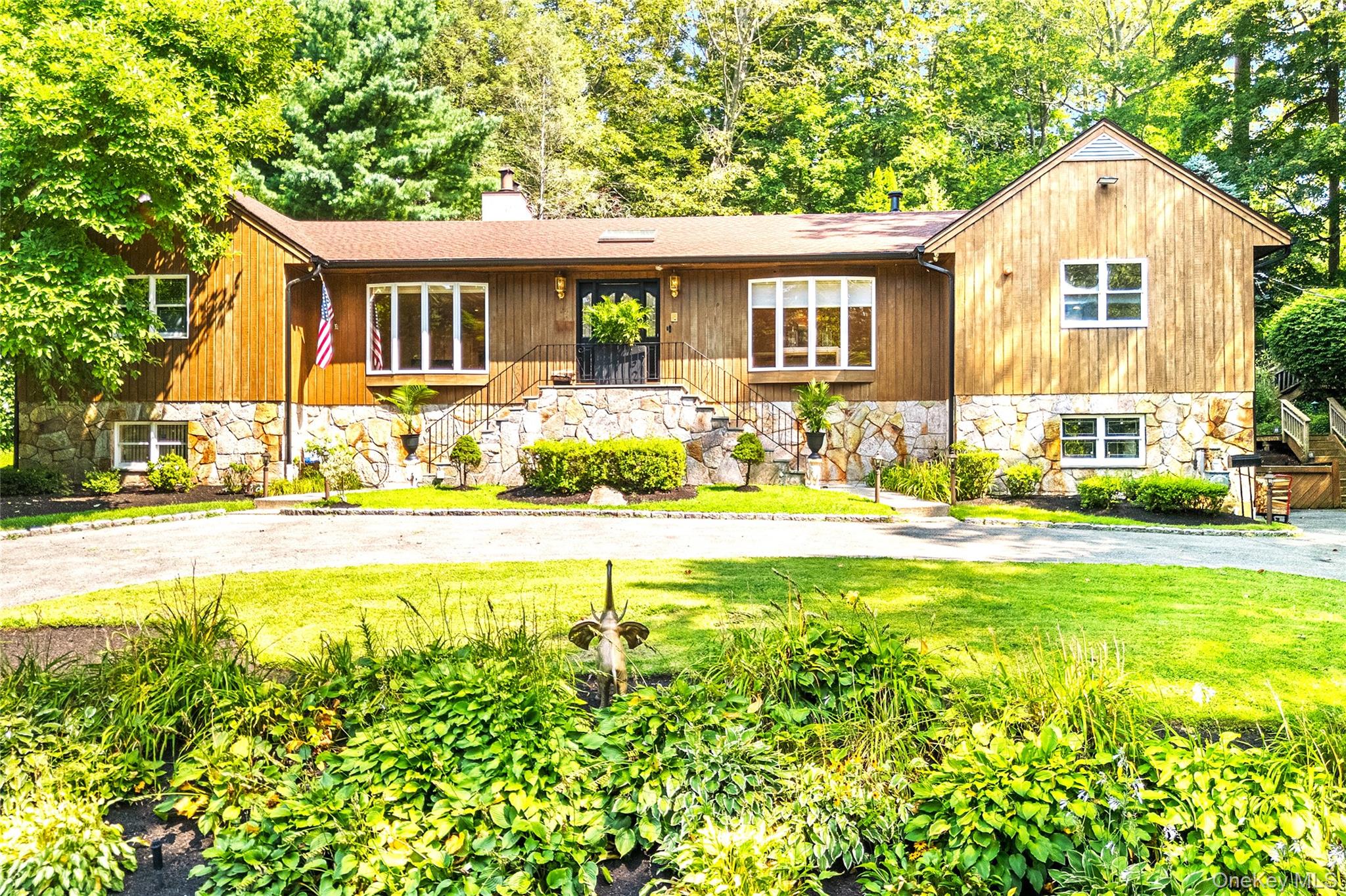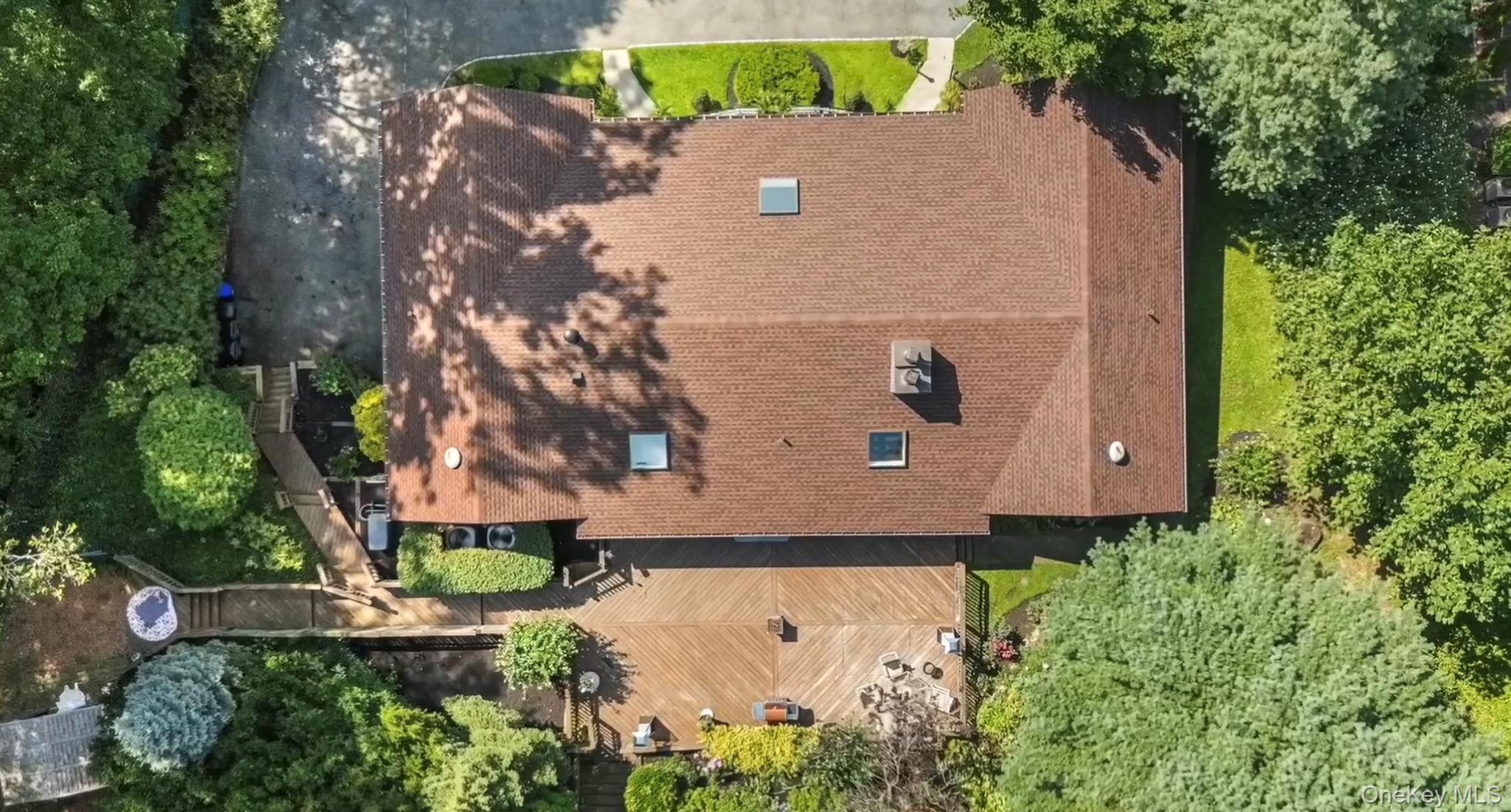


23 Medford Lane, Scarsdale, NY 10583
$1,799,999
4
Beds
4
Baths
3,044
Sq Ft
Single Family
Active
Listed by
Margaret Tummolo
Tummolo Real Estate
Last updated:
August 18, 2025, 03:28 PM
MLS#
888849
Source:
One Key MLS
About This Home
Home Facts
Single Family
4 Baths
4 Bedrooms
Built in 1983
Price Summary
1,799,999
$591 per Sq. Ft.
MLS #:
888849
Last Updated:
August 18, 2025, 03:28 PM
Added:
5 day(s) ago
Rooms & Interior
Bedrooms
Total Bedrooms:
4
Bathrooms
Total Bathrooms:
4
Full Bathrooms:
4
Interior
Living Area:
3,044 Sq. Ft.
Structure
Structure
Architectural Style:
Contemporary
Building Area:
6,088 Sq. Ft.
Year Built:
1983
Lot
Lot Size (Sq. Ft):
20,038
Finances & Disclosures
Price:
$1,799,999
Price per Sq. Ft:
$591 per Sq. Ft.
Contact an Agent
Yes, I would like more information from Coldwell Banker. Please use and/or share my information with a Coldwell Banker agent to contact me about my real estate needs.
By clicking Contact I agree a Coldwell Banker Agent may contact me by phone or text message including by automated means and prerecorded messages about real estate services, and that I can access real estate services without providing my phone number. I acknowledge that I have read and agree to the Terms of Use and Privacy Notice.
Contact an Agent
Yes, I would like more information from Coldwell Banker. Please use and/or share my information with a Coldwell Banker agent to contact me about my real estate needs.
By clicking Contact I agree a Coldwell Banker Agent may contact me by phone or text message including by automated means and prerecorded messages about real estate services, and that I can access real estate services without providing my phone number. I acknowledge that I have read and agree to the Terms of Use and Privacy Notice.