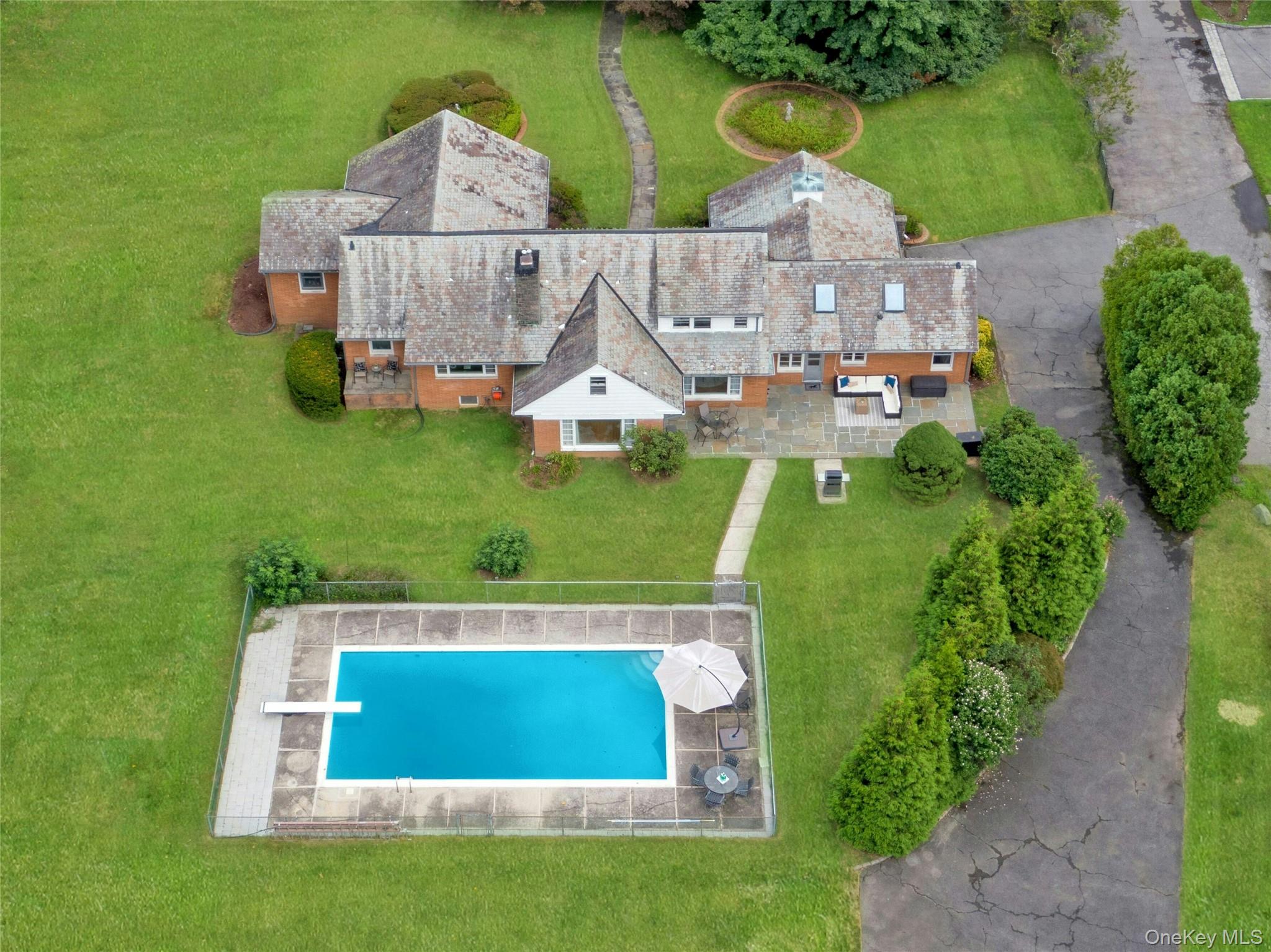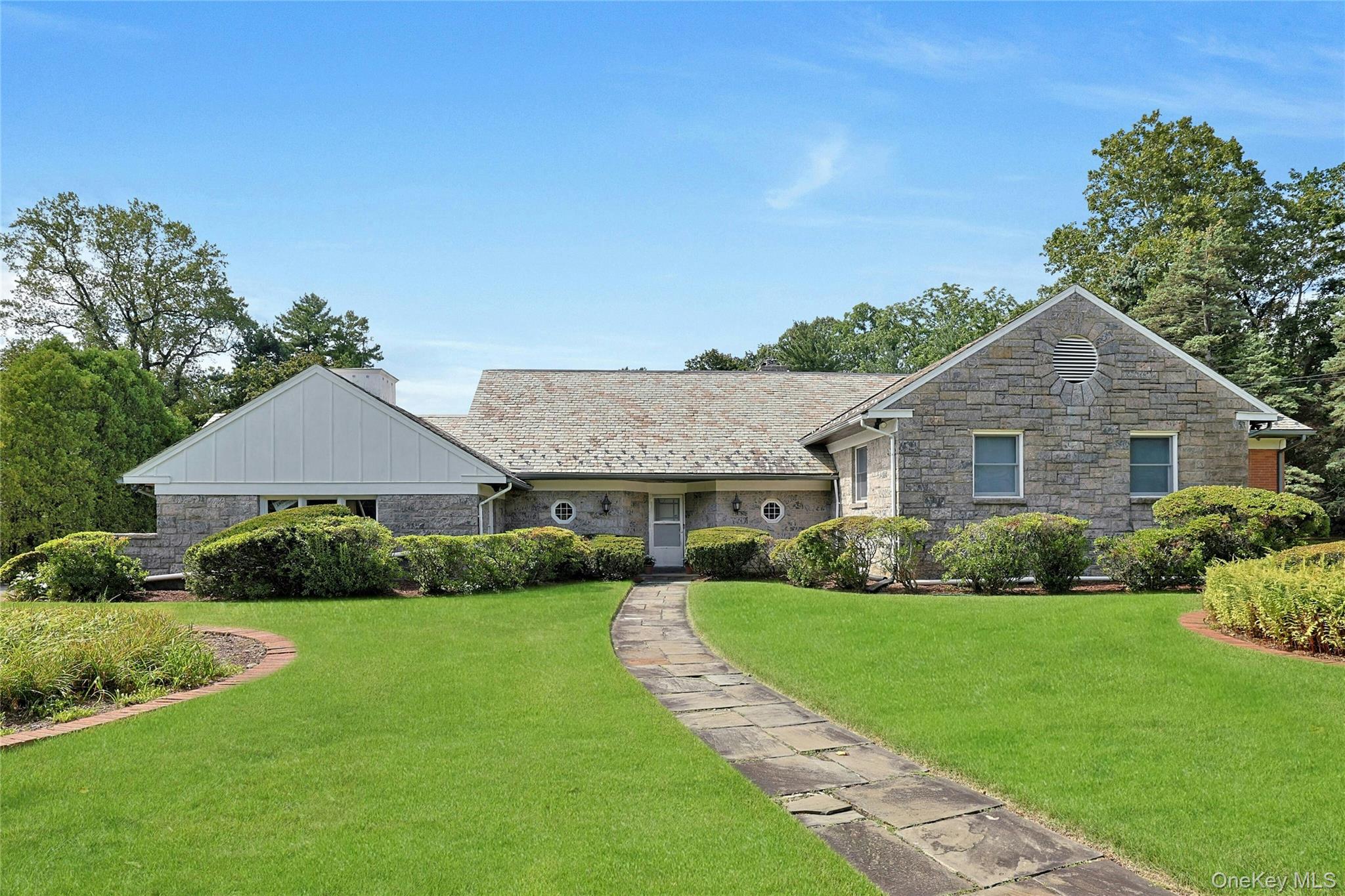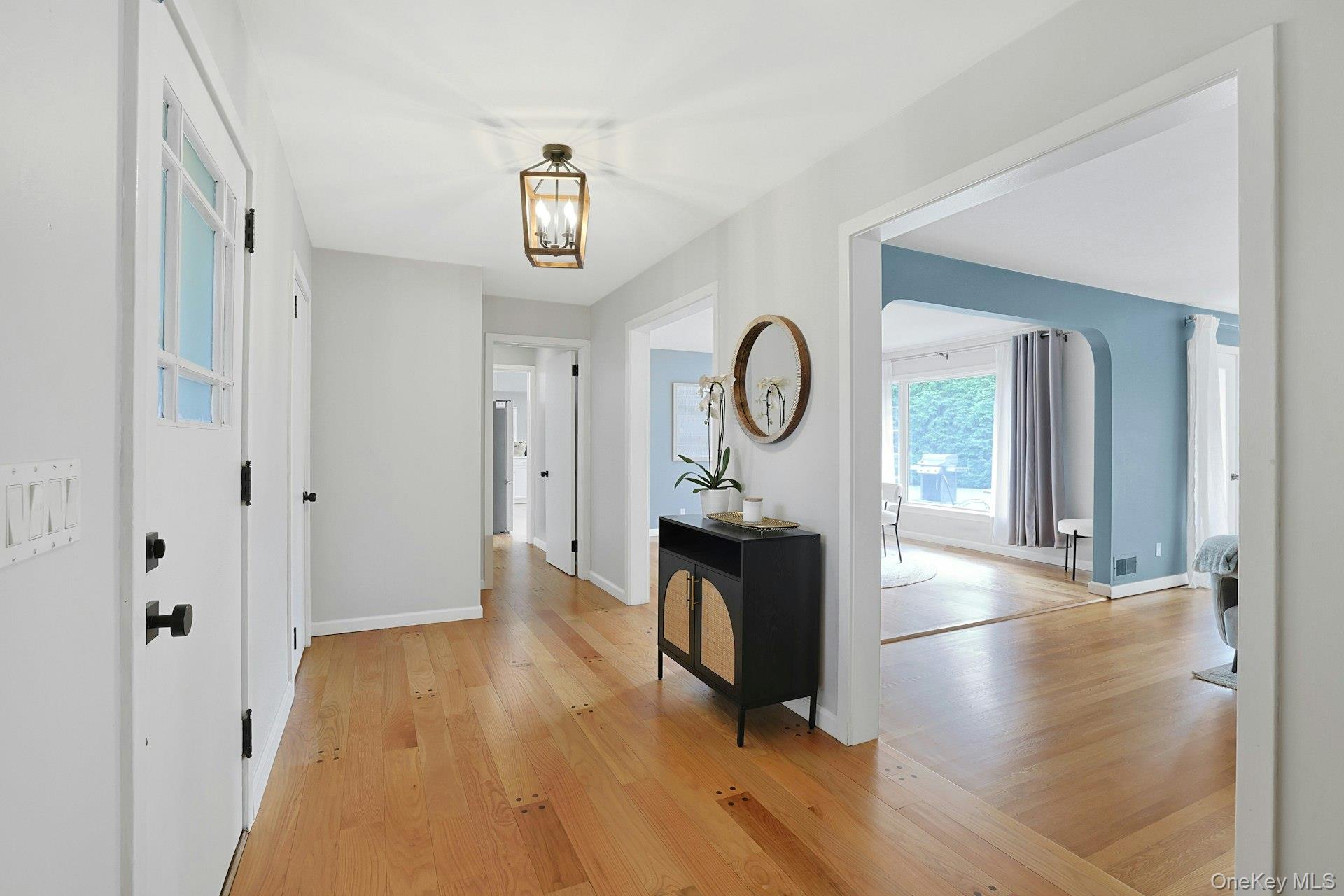


200 Fort Hill Road, Scarsdale, NY 10583
Active
Listed by
Laura Miller
Houlihan Lawrence Inc.
Last updated:
September 7, 2025, 07:37 PM
MLS#
904382
Source:
OneKey MLS
About This Home
Home Facts
Single Family
4 Baths
5 Bedrooms
Built in 1953
Price Summary
1,999,000
$456 per Sq. Ft.
MLS #:
904382
Last Updated:
September 7, 2025, 07:37 PM
Added:
11 day(s) ago
Rooms & Interior
Bedrooms
Total Bedrooms:
5
Bathrooms
Total Bathrooms:
4
Full Bathrooms:
3
Interior
Living Area:
4,376 Sq. Ft.
Structure
Structure
Architectural Style:
Ranch
Building Area:
4,376 Sq. Ft.
Year Built:
1953
Lot
Lot Size (Sq. Ft):
46,174
Finances & Disclosures
Price:
$1,999,000
Price per Sq. Ft:
$456 per Sq. Ft.
Contact an Agent
Yes, I would like more information from Coldwell Banker. Please use and/or share my information with a Coldwell Banker agent to contact me about my real estate needs.
By clicking Contact I agree a Coldwell Banker Agent may contact me by phone or text message including by automated means and prerecorded messages about real estate services, and that I can access real estate services without providing my phone number. I acknowledge that I have read and agree to the Terms of Use and Privacy Notice.
Contact an Agent
Yes, I would like more information from Coldwell Banker. Please use and/or share my information with a Coldwell Banker agent to contact me about my real estate needs.
By clicking Contact I agree a Coldwell Banker Agent may contact me by phone or text message including by automated means and prerecorded messages about real estate services, and that I can access real estate services without providing my phone number. I acknowledge that I have read and agree to the Terms of Use and Privacy Notice.