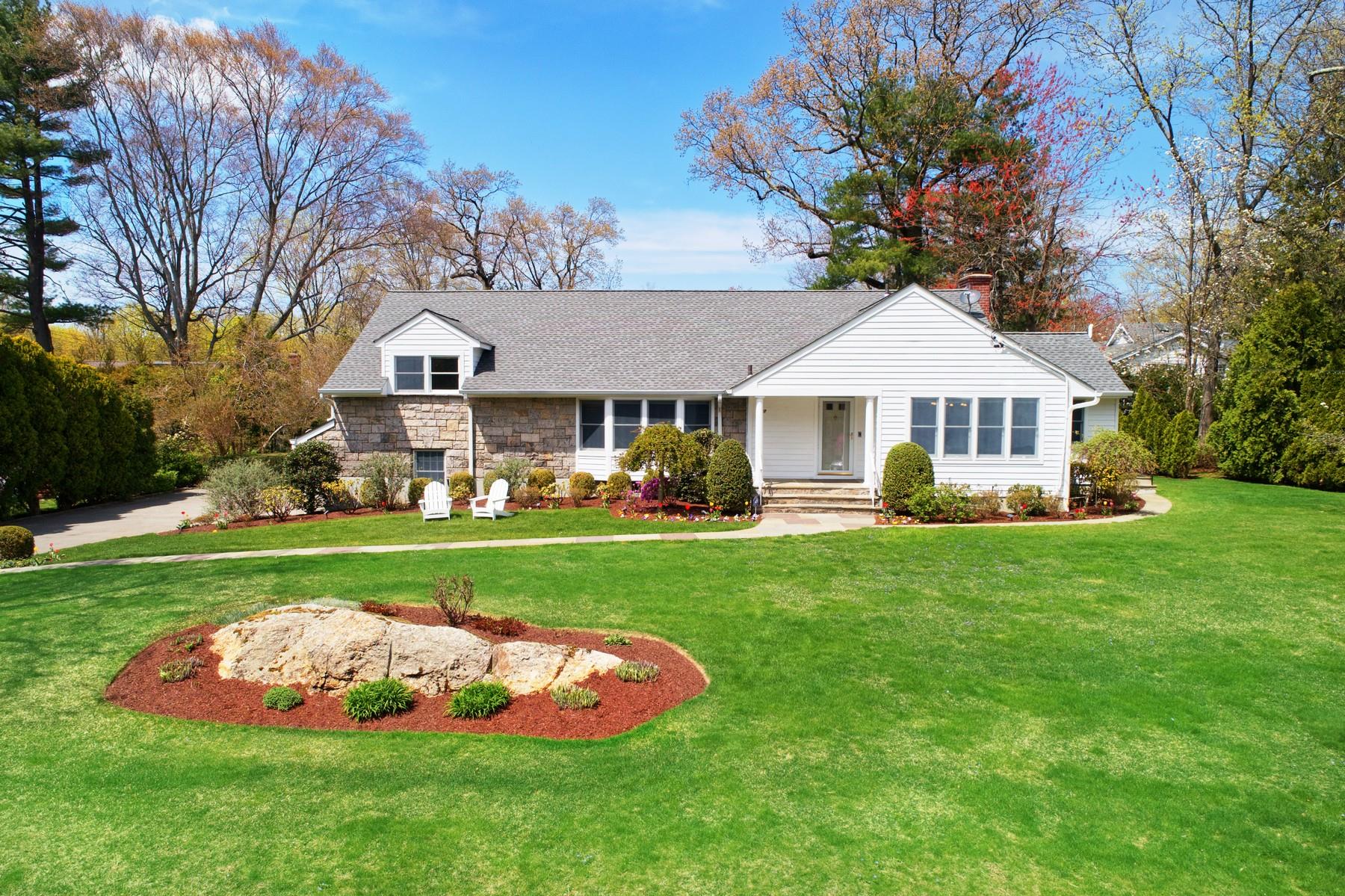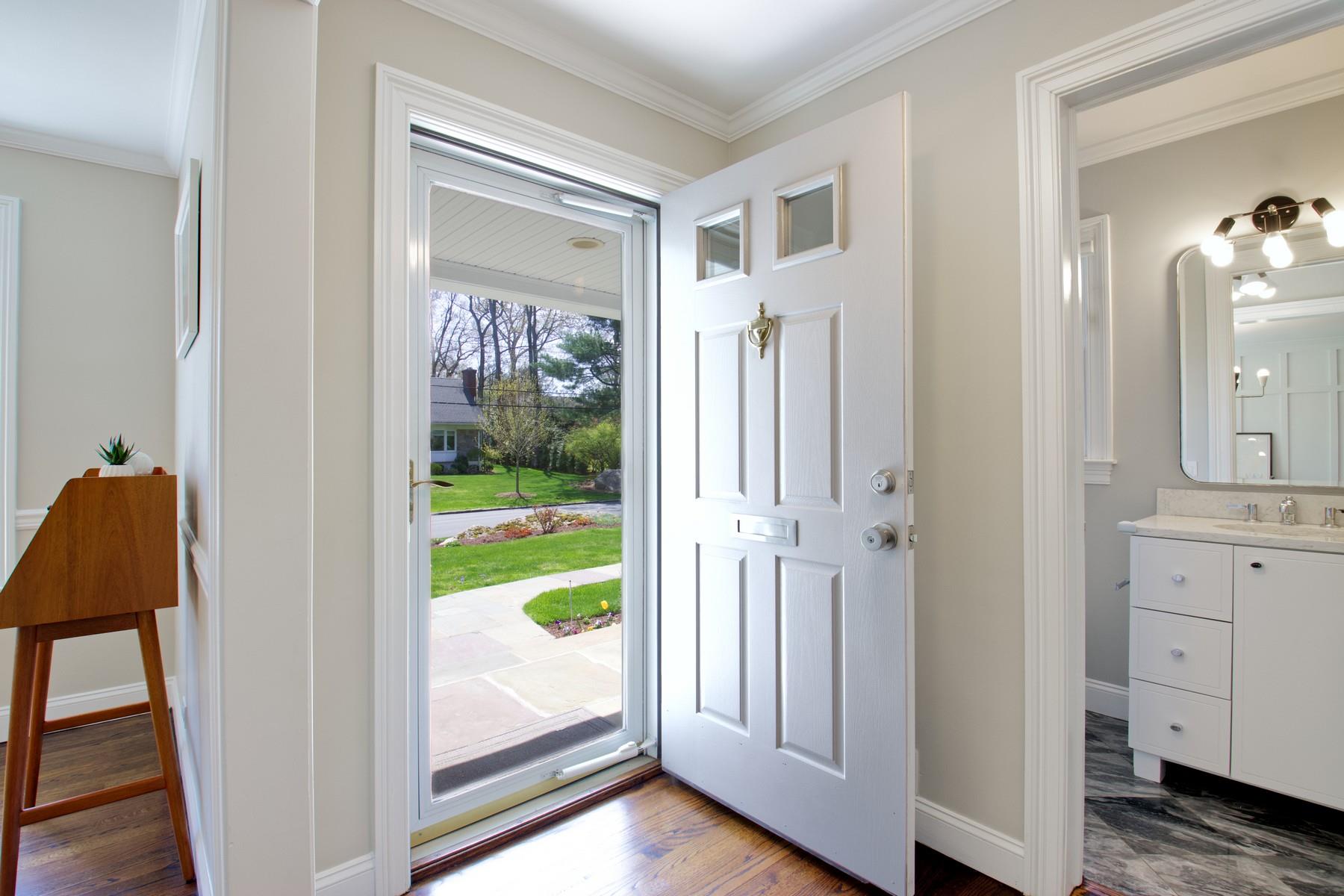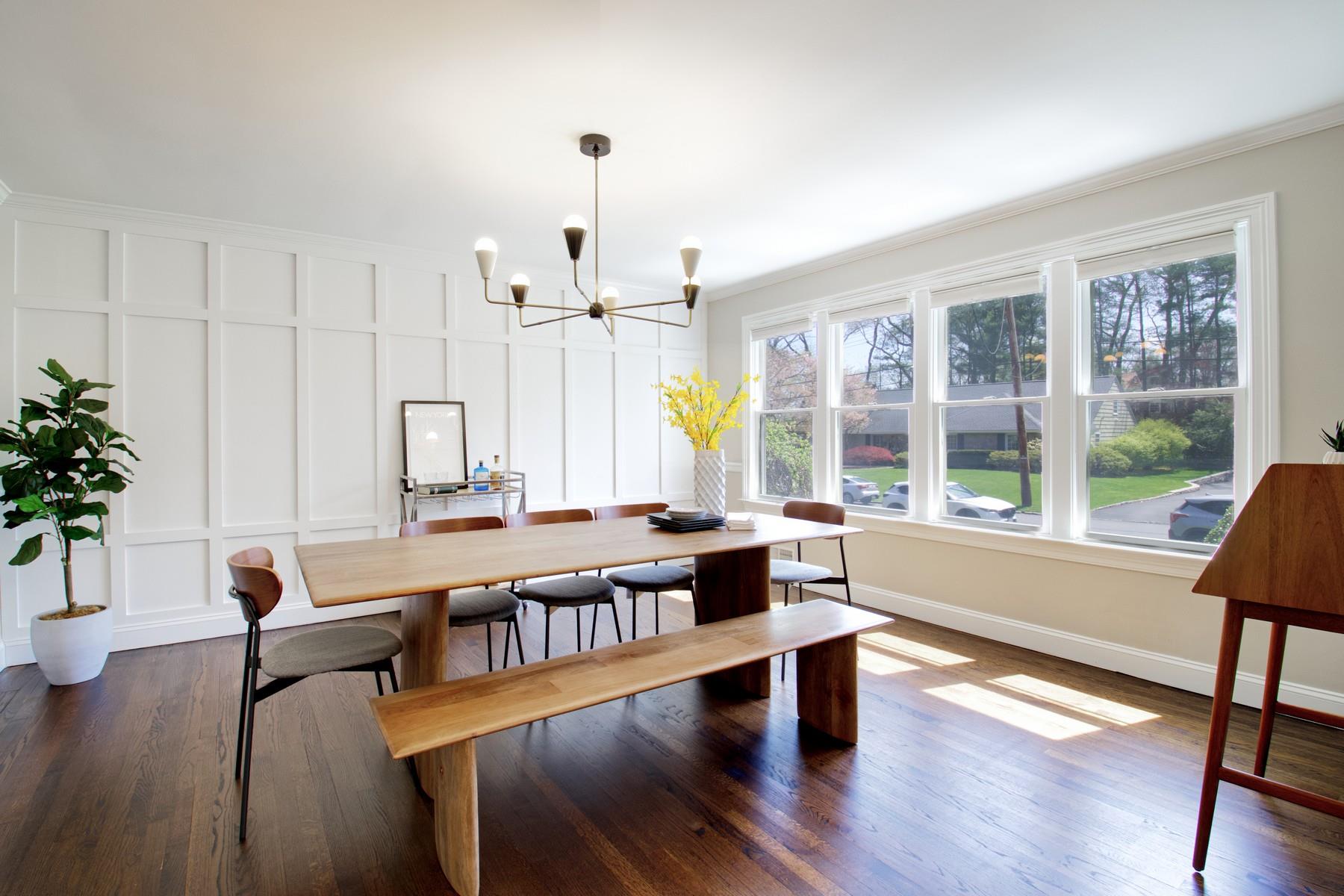17 Aspen Road, Scarsdale, NY 10583
$1,998,000
4
Beds
4
Baths
3,215
Sq Ft
Single Family
Active
Listed by
Eileen Krach Cbr Gri
Marybeth Ressa
Daniel Gale Sothebys Intl Rlty
Last updated:
May 2, 2025, 10:39 AM
MLS#
852642
Source:
LI
About This Home
Home Facts
Single Family
4 Baths
4 Bedrooms
Built in 1956
Price Summary
1,998,000
$621 per Sq. Ft.
MLS #:
852642
Last Updated:
May 2, 2025, 10:39 AM
Added:
8 day(s) ago
Rooms & Interior
Bedrooms
Total Bedrooms:
4
Bathrooms
Total Bathrooms:
4
Full Bathrooms:
3
Interior
Living Area:
3,215 Sq. Ft.
Structure
Structure
Architectural Style:
Split Level
Building Area:
3,215 Sq. Ft.
Year Built:
1956
Lot
Lot Size (Sq. Ft):
15,681
Finances & Disclosures
Price:
$1,998,000
Price per Sq. Ft:
$621 per Sq. Ft.
Contact an Agent
Yes, I would like more information from Coldwell Banker. Please use and/or share my information with a Coldwell Banker agent to contact me about my real estate needs.
By clicking Contact I agree a Coldwell Banker Agent may contact me by phone or text message including by automated means and prerecorded messages about real estate services, and that I can access real estate services without providing my phone number. I acknowledge that I have read and agree to the Terms of Use and Privacy Notice.
Contact an Agent
Yes, I would like more information from Coldwell Banker. Please use and/or share my information with a Coldwell Banker agent to contact me about my real estate needs.
By clicking Contact I agree a Coldwell Banker Agent may contact me by phone or text message including by automated means and prerecorded messages about real estate services, and that I can access real estate services without providing my phone number. I acknowledge that I have read and agree to the Terms of Use and Privacy Notice.


