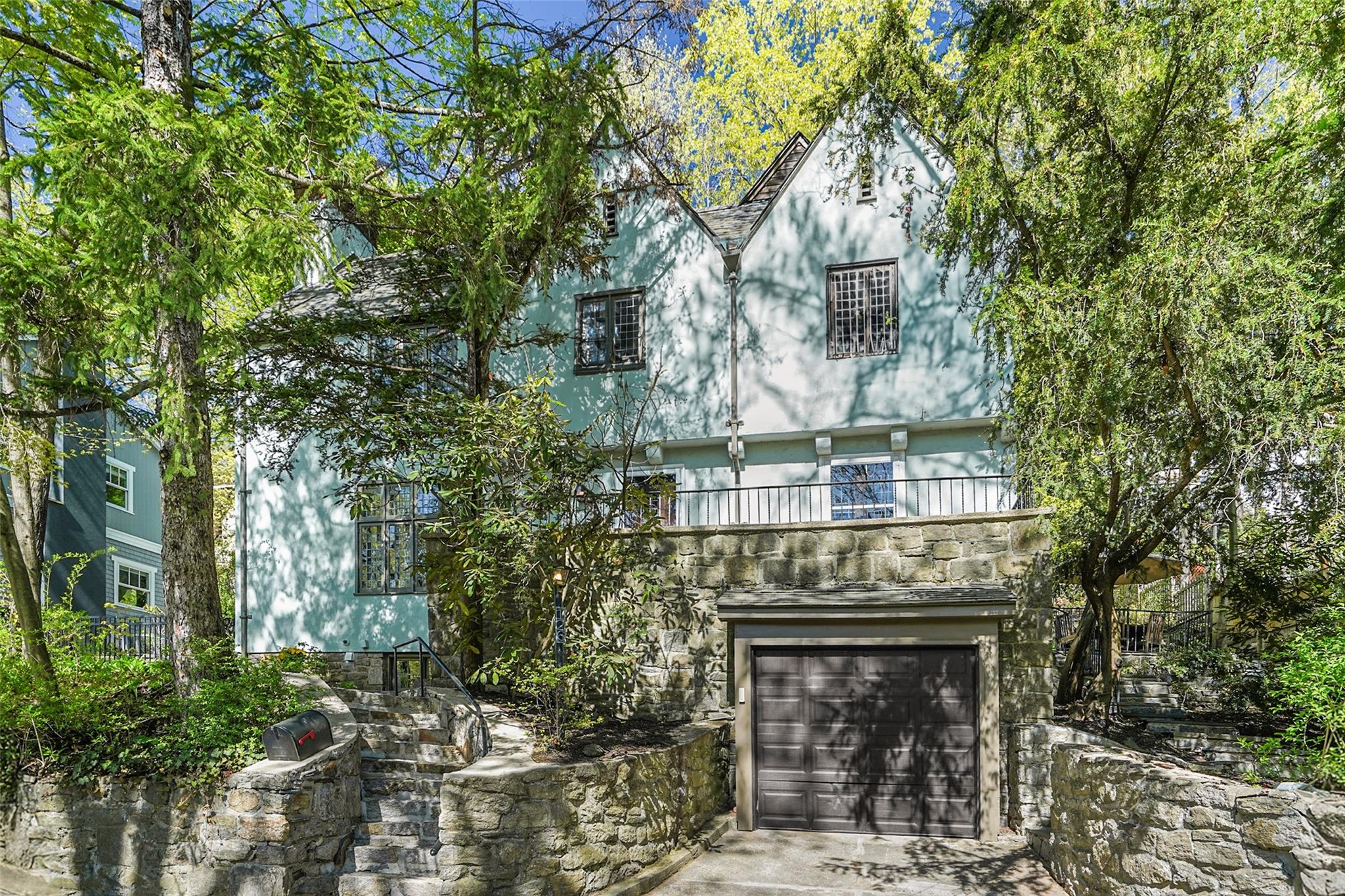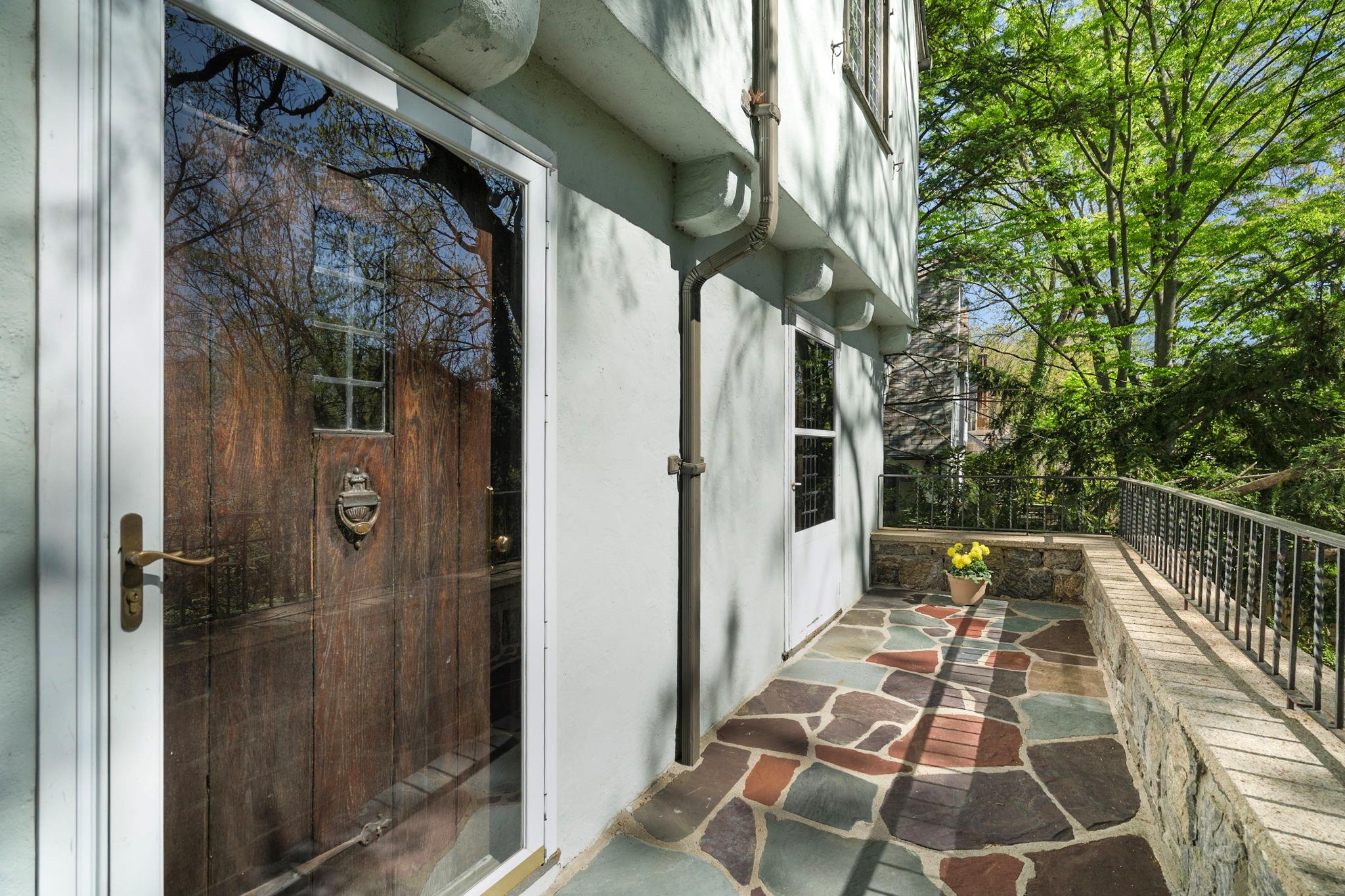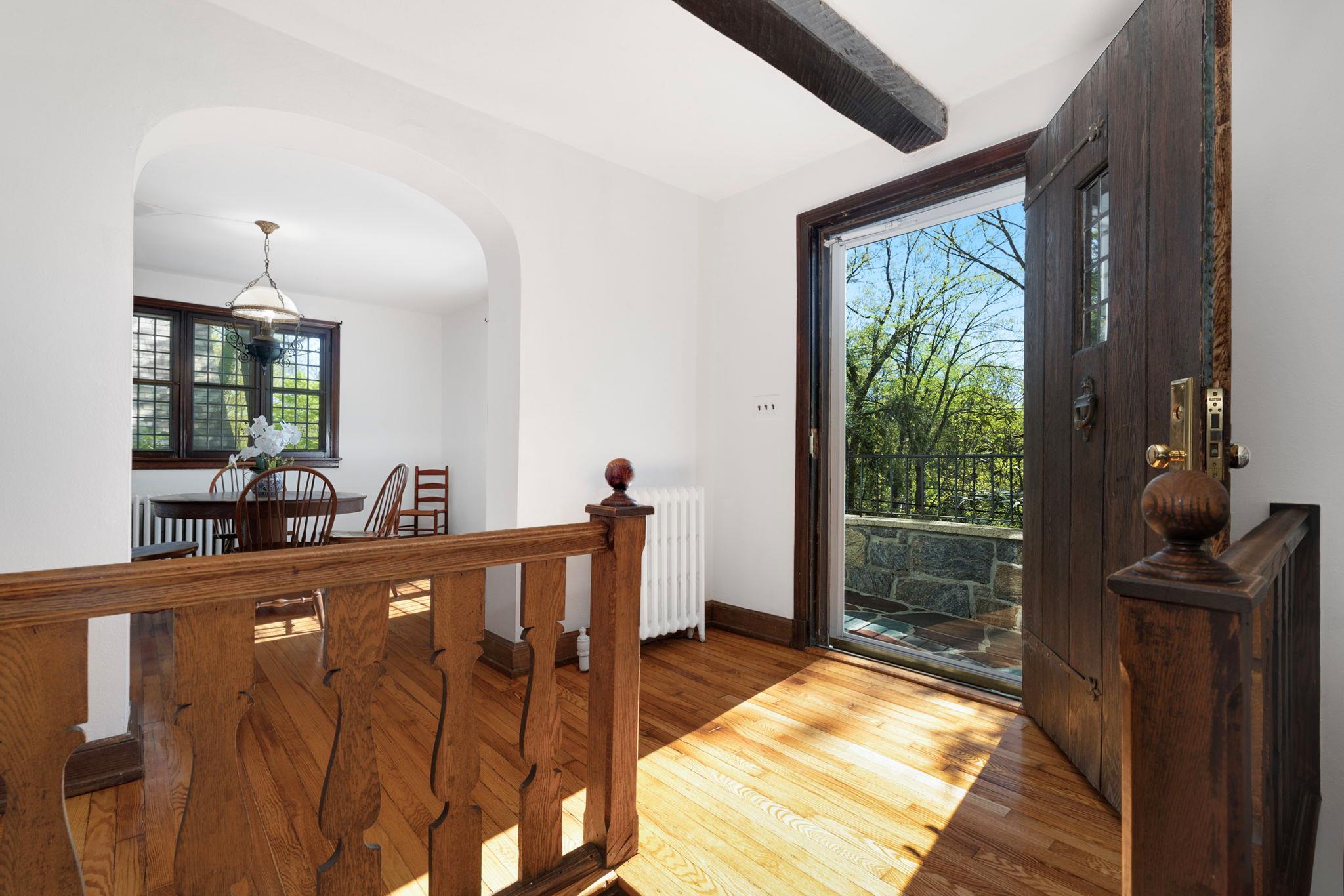


126 Aqueduct Drive, Scarsdale, NY 10583
$849,000
4
Beds
3
Baths
1,880
Sq Ft
Single Family
Active
Listed by
Roseanna Tedone
Houlihan Lawrence Inc.
Last updated:
May 1, 2025, 04:39 AM
MLS#
854903
Source:
LI
About This Home
Home Facts
Single Family
3 Baths
4 Bedrooms
Built in 1926
Price Summary
849,000
$451 per Sq. Ft.
MLS #:
854903
Last Updated:
May 1, 2025, 04:39 AM
Added:
a day ago
Rooms & Interior
Bedrooms
Total Bedrooms:
4
Bathrooms
Total Bathrooms:
3
Full Bathrooms:
3
Interior
Living Area:
1,880 Sq. Ft.
Structure
Structure
Architectural Style:
Tudor
Building Area:
1,880 Sq. Ft.
Year Built:
1926
Lot
Lot Size (Sq. Ft):
7,405
Finances & Disclosures
Price:
$849,000
Price per Sq. Ft:
$451 per Sq. Ft.
Contact an Agent
Yes, I would like more information from Coldwell Banker. Please use and/or share my information with a Coldwell Banker agent to contact me about my real estate needs.
By clicking Contact I agree a Coldwell Banker Agent may contact me by phone or text message including by automated means and prerecorded messages about real estate services, and that I can access real estate services without providing my phone number. I acknowledge that I have read and agree to the Terms of Use and Privacy Notice.
Contact an Agent
Yes, I would like more information from Coldwell Banker. Please use and/or share my information with a Coldwell Banker agent to contact me about my real estate needs.
By clicking Contact I agree a Coldwell Banker Agent may contact me by phone or text message including by automated means and prerecorded messages about real estate services, and that I can access real estate services without providing my phone number. I acknowledge that I have read and agree to the Terms of Use and Privacy Notice.