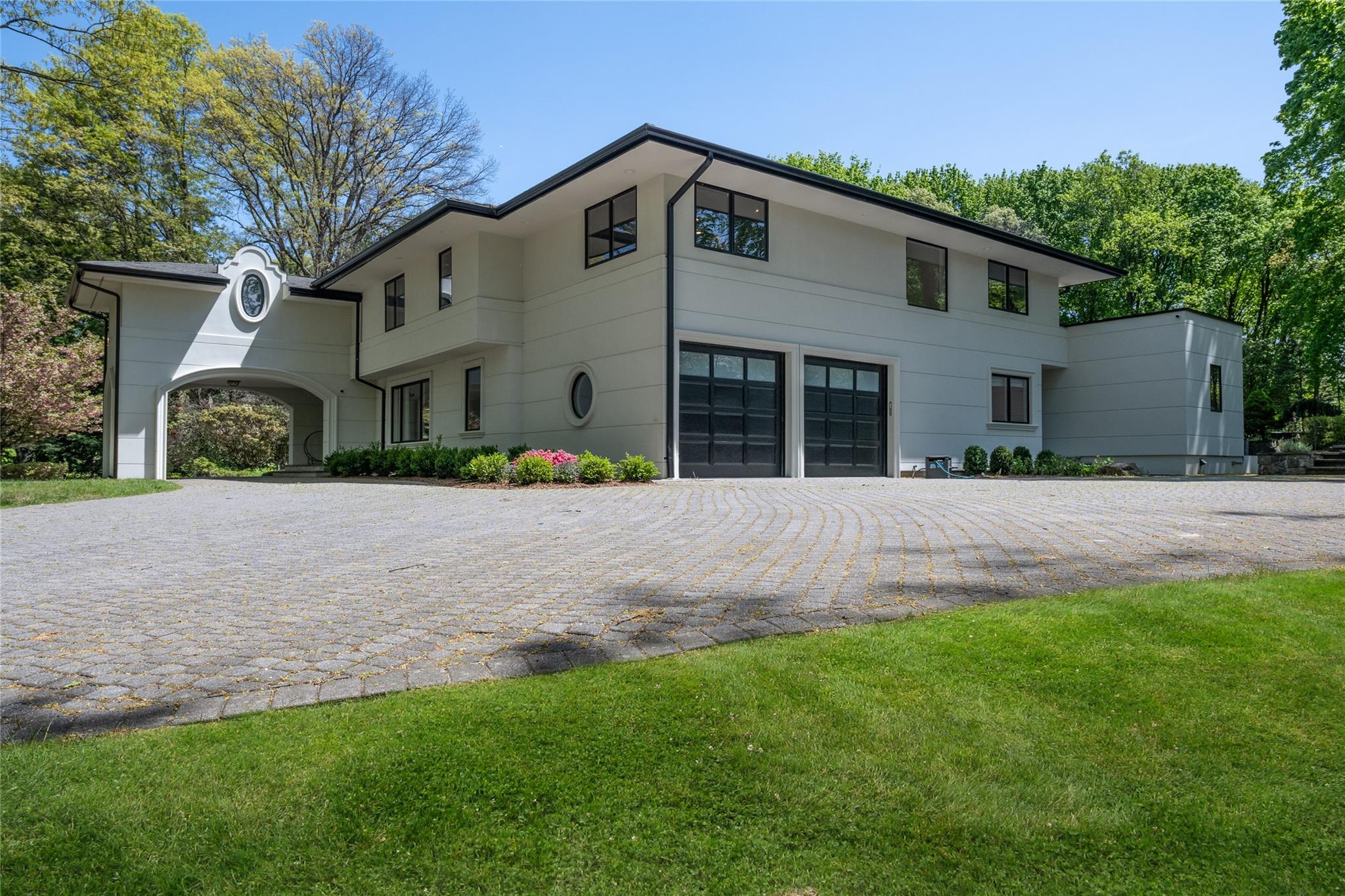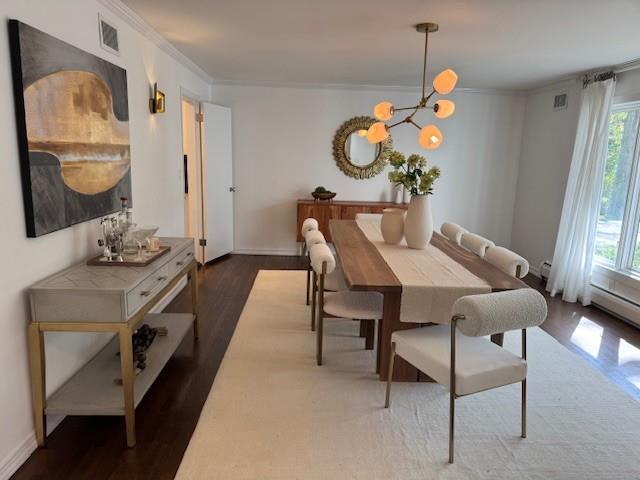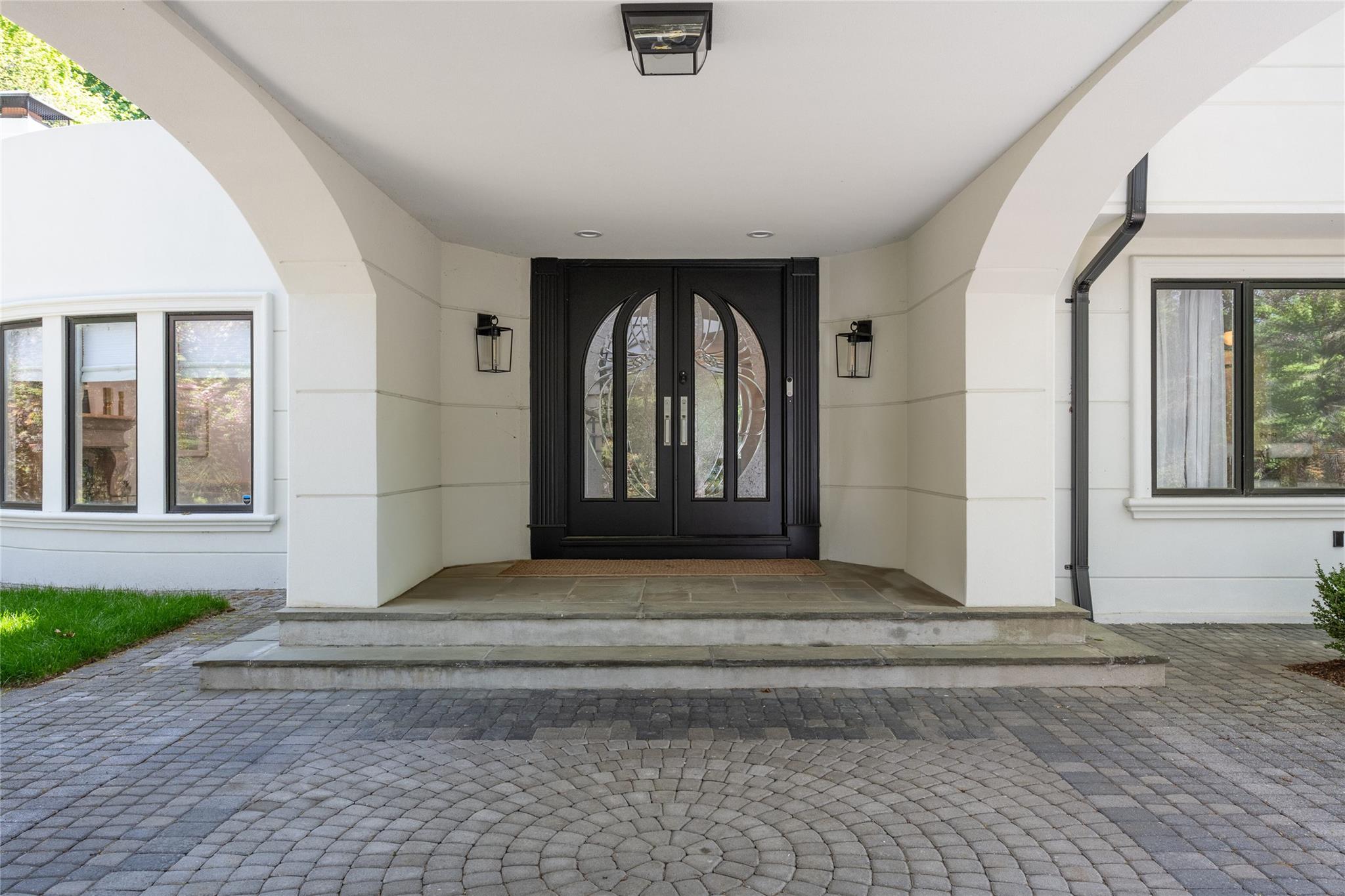


19 Forest Drive, Sands Point, NY 11050
Pending
Listed by
Maryann Ressa Cbr
Daniel Gale Sothebys Intl Rlty
Last updated:
July 15, 2025, 07:39 AM
MLS#
853582
Source:
One Key MLS
About This Home
Home Facts
Single Family
7 Baths
6 Bedrooms
Built in 1969
Price Summary
3,750,000
$500 per Sq. Ft.
MLS #:
853582
Last Updated:
July 15, 2025, 07:39 AM
Added:
3 month(s) ago
Rooms & Interior
Bedrooms
Total Bedrooms:
6
Bathrooms
Total Bathrooms:
7
Full Bathrooms:
6
Interior
Living Area:
7,500 Sq. Ft.
Structure
Structure
Architectural Style:
Colonial
Building Area:
7,500 Sq. Ft.
Year Built:
1969
Lot
Lot Size (Sq. Ft):
87,120
Finances & Disclosures
Price:
$3,750,000
Price per Sq. Ft:
$500 per Sq. Ft.
Contact an Agent
Yes, I would like more information from Coldwell Banker. Please use and/or share my information with a Coldwell Banker agent to contact me about my real estate needs.
By clicking Contact I agree a Coldwell Banker Agent may contact me by phone or text message including by automated means and prerecorded messages about real estate services, and that I can access real estate services without providing my phone number. I acknowledge that I have read and agree to the Terms of Use and Privacy Notice.
Contact an Agent
Yes, I would like more information from Coldwell Banker. Please use and/or share my information with a Coldwell Banker agent to contact me about my real estate needs.
By clicking Contact I agree a Coldwell Banker Agent may contact me by phone or text message including by automated means and prerecorded messages about real estate services, and that I can access real estate services without providing my phone number. I acknowledge that I have read and agree to the Terms of Use and Privacy Notice.